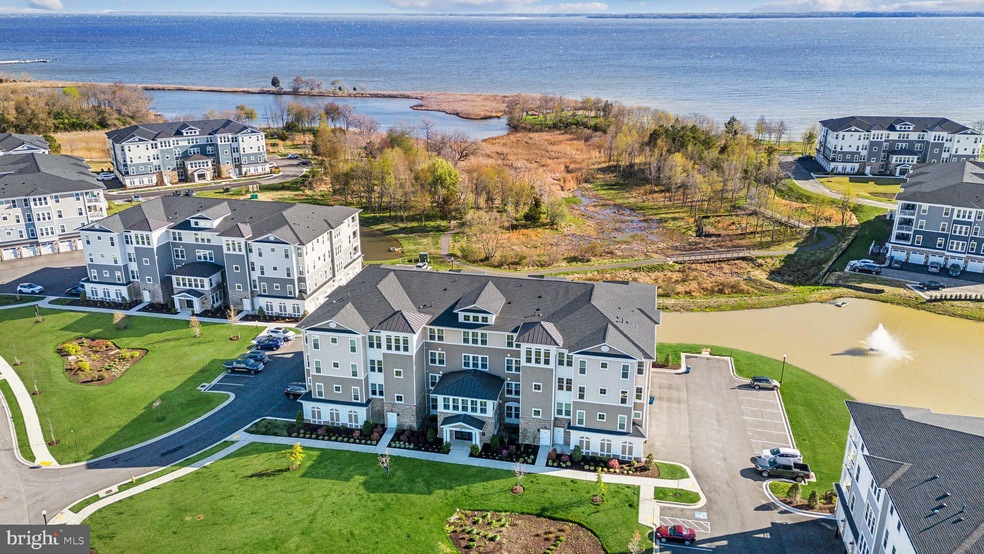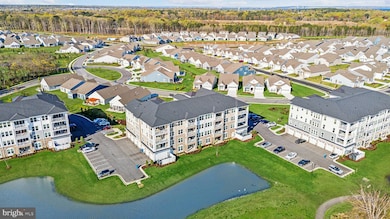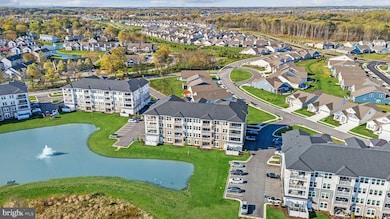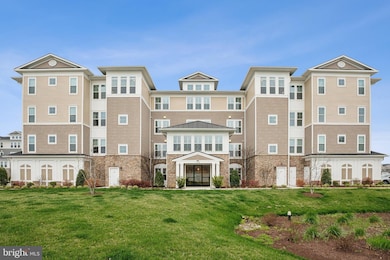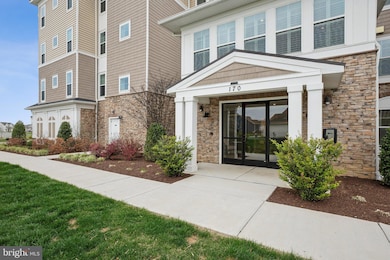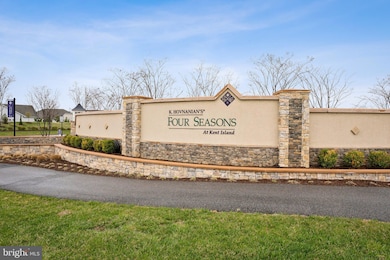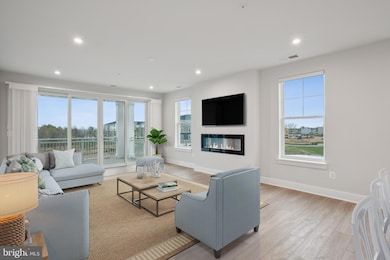170 Harrier Way Unit 34 Chester, MD 21619
Estimated payment $5,002/month
Highlights
- Pier or Dock
- Water Oriented
- Panoramic View
- Fitness Center
- Active Adult
- Open Floorplan
About This Home
Recently reduced by $55,000 to $740,000 with immediate availability. This is one of only two on 3 bedroom condos on the market in Four Seasons with the immediate availability. Welcome to luxury condo living at Four Seasons at Kent Island, an active 55+ community packed with amenities. No need to wait for a new condo to be built – you can move in now to 170 Harrier Way #34. This third floor Severn model (3 BR / 2 1⁄2 Bath / 2,602 sqft) offers beautiful views of the Chester River and nearby tidal pool. Inside, sunshine fills the unit with light throughout the day and the numerous windows are treated with Hunter Douglas luxury blinds when you have had enough sun. The home offers an open concept layout. The kitchen includes the upgraded package which includes stainless steel GE Profile appliances (including refrigerator, gas stove, oven, microwave, refrigerator, and dishwasher), a gourmet island with quartz countertop, pendant lighting, staggered cabinets, backsplash, and dry bar. The great room offers water views and added tranquility with an Allusion 60” fireplace. The master bedroom is spacious and includes two sizable walk-in closets and includes a sitting room with water views along with patio access. Both guest rooms are spacious and offer ample closet space. On the first floor, the unit includes a private 1-car garage along with a climate-controlled storage room. The gem of the community is its 24,000 sq. ft. clubhouse that includes indoor & outdoor pools, a state-of-the-art fitness center, a yoga studio, locker rooms, a game room, a library, three large social gathering areas with TVs and kitchens. Outside of the clubhouse is a resort-style pool with direct views of the Chester River, a beach area with fire pits, a patio with gas fire pits, a bar area, a performance stage, miles of walking and biking trails, tennis courts, pickleball courts, basketball, bocce ball, children’s playground, dog park, kayak/paddleboard launch area with storage racks, boat pier for visitors, and much more. There are numerous clubs, fitness sessions, and events to join and start interacting with your neighbors right away. A sampling includes cooking club, book club, yoga, pilates, cross-fit, strength training, golf, pickleball, line dancing, aqua fitness, cards, billiards, and many more. With a full-time lifestyle director on site at the clubhouse, there is no reason to leave home. However, if you do, Four Seasons offers convenient access to Route 50, Annapolis, DC, Baltimore, BWI airport, and the Eastern Shore and beaches. Kent Island itself offers amazing waterfront dining options, shopping, the nearby Queenstown outlets, world class boating, the Blue Heron county golf course, and miles of cross-island biking trail surrounded by views of the Chester River and Chesapeake Bay. What are you waiting for? Start living the luxury island life today!
Listing Agent
barry.davis@lnf.com Long & Foster Real Estate, Inc. License #5016217 Listed on: 04/17/2025

Property Details
Home Type
- Condominium
Est. Annual Taxes
- $5,087
Year Built
- Built in 2022
Lot Details
- Southwest Facing Home
- Sprinkler System
- Property is in excellent condition
HOA Fees
Parking
- Assigned Parking Garage Space
- Side Facing Garage
- Garage Door Opener
- Parking Lot
Property Views
- River
- Pond
- Panoramic
- Scenic Vista
- Woods
Home Design
- Coastal Architecture
- Entry on the 3rd floor
- Slab Foundation
- Architectural Shingle Roof
Interior Spaces
- 2,602 Sq Ft Home
- Property has 4 Levels
- Open Floorplan
- Built-In Features
- Bar
- Recessed Lighting
- Electric Fireplace
- Window Treatments
- Window Screens
- Great Room
- Combination Kitchen and Dining Room
- Storage Room
- Luxury Vinyl Plank Tile Flooring
Kitchen
- Eat-In Kitchen
- Built-In Range
- Stove
- Built-In Microwave
- Dishwasher
- Kitchen Island
- Disposal
Bedrooms and Bathrooms
- 3 Main Level Bedrooms
- Walk-In Closet
- Walk-in Shower
Laundry
- Laundry Room
- Electric Dryer
- Washer
Accessible Home Design
- Halls are 48 inches wide or more
- Doors are 32 inches wide or more
- More Than Two Accessible Exits
Eco-Friendly Details
- Energy-Efficient Appliances
Outdoor Features
- Water Oriented
- River Nearby
- Balcony
- Water Fountains
- Exterior Lighting
- Outdoor Storage
- Playground
- Play Equipment
Schools
- Kent Island Elementary School
- Stevensville Middle School
- Kent Island High School
Utilities
- Forced Air Heating and Cooling System
- Vented Exhaust Fan
- 200+ Amp Service
- Community Propane
- Electric Water Heater
- Municipal Trash
- Cable TV Available
Listing and Financial Details
- Assessor Parcel Number 1804126875
- $300 Front Foot Fee per year
Community Details
Overview
- Active Adult
- $7,000 Capital Contribution Fee
- Association fees include common area maintenance, exterior building maintenance, lawn maintenance, snow removal, pool(s), health club, custodial services maintenance, trash, sewer, recreation facility, reserve funds, pier/dock maintenance, pest control
- 14 Units
- Active Adult | Residents must be 55 or older
- Firstservice Residential HOA
- Low-Rise Condominium
- Sentry Management Condos
- Built by K. Hovnanian
- Four Seasons At Kent Island Subdivision, Severn Floorplan
- Property Manager
Amenities
- Picnic Area
- Common Area
- Clubhouse
- Game Room
- Billiard Room
- Meeting Room
- Party Room
- Community Storage Space
- 1 Elevator
Recreation
- Pier or Dock
- Tennis Courts
- Community Playground
- Fitness Center
- Community Indoor Pool
- Lap or Exercise Community Pool
- Dog Park
- Jogging Path
- Bike Trail
Pet Policy
- Dogs and Cats Allowed
Map
Home Values in the Area
Average Home Value in this Area
Tax History
| Year | Tax Paid | Tax Assessment Tax Assessment Total Assessment is a certain percentage of the fair market value that is determined by local assessors to be the total taxable value of land and additions on the property. | Land | Improvement |
|---|---|---|---|---|
| 2025 | $5,225 | $580,000 | $0 | $0 |
| 2024 | $4,962 | $540,000 | $0 | $0 |
| 2023 | $4,710 | $500,000 | $225,000 | $275,000 |
Property History
| Date | Event | Price | List to Sale | Price per Sq Ft | Prior Sale |
|---|---|---|---|---|---|
| 09/22/2025 09/22/25 | Price Changed | $740,000 | -6.9% | $284 / Sq Ft | |
| 07/23/2025 07/23/25 | Price Changed | $795,000 | -3.6% | $306 / Sq Ft | |
| 06/24/2025 06/24/25 | Price Changed | $825,000 | -5.2% | $317 / Sq Ft | |
| 05/04/2025 05/04/25 | Price Changed | $870,000 | -2.4% | $334 / Sq Ft | |
| 04/17/2025 04/17/25 | For Sale | $891,000 | +30.3% | $342 / Sq Ft | |
| 10/20/2022 10/20/22 | Sold | $683,900 | 0.0% | $263 / Sq Ft | View Prior Sale |
| 04/16/2022 04/16/22 | Pending | -- | -- | -- | |
| 03/21/2022 03/21/22 | Price Changed | $683,900 | -0.1% | $263 / Sq Ft | |
| 02/10/2022 02/10/22 | For Sale | $684,900 | -- | $263 / Sq Ft |
Source: Bright MLS
MLS Number: MDQA2012790
APN: 04-126875
- 170 Harrier Way Unit 22
- 170 Harrier Way Unit 11
- 154 Harrier Way
- 190 Harrier Way Unit 11
- 245 Peregrine Dr
- 141 Switchgrass Way Unit 34
- 201 Switchgrass Way Unit 1443
- 201 Switchgrass Way Unit 1442
- 201 Golden Eye Ct
- 104 Golden Eye Ct
- 312 Blenny Ln
- 302 Teal Ct
- 306 Teal Ct
- 312 Teal Ct Unit F
- 906 Auckland Way
- 108 Bodys Neck Rd
- 132 Kestrel Ln
- 205 Anchor Ln
- 9B Queen Victoria Way
- 117 Redstart Dr
- 807 Auckland Way
- 214 Teal Ct Unit G
- 813 Petinot Place
- 1628 Postal Rd
- 908 May Ln
- 1812 Main St Unit 203
- 318 Hanna Ct
- 804 Mason Rd
- 504 Main St
- 1820 Chester Dr
- 1768 Harbor Dr
- 2613 Cecil Dr
- 305 Swan Cove Ln
- 214 Pier 1 Rd
- 801 Worcester Dr
- 1606 Howard Rd
- 965 Chester River Dr
- 403 Perrys Corner Rd
- 216 Perrys Retreat Blvd
- 710 Pathfinder Cir
