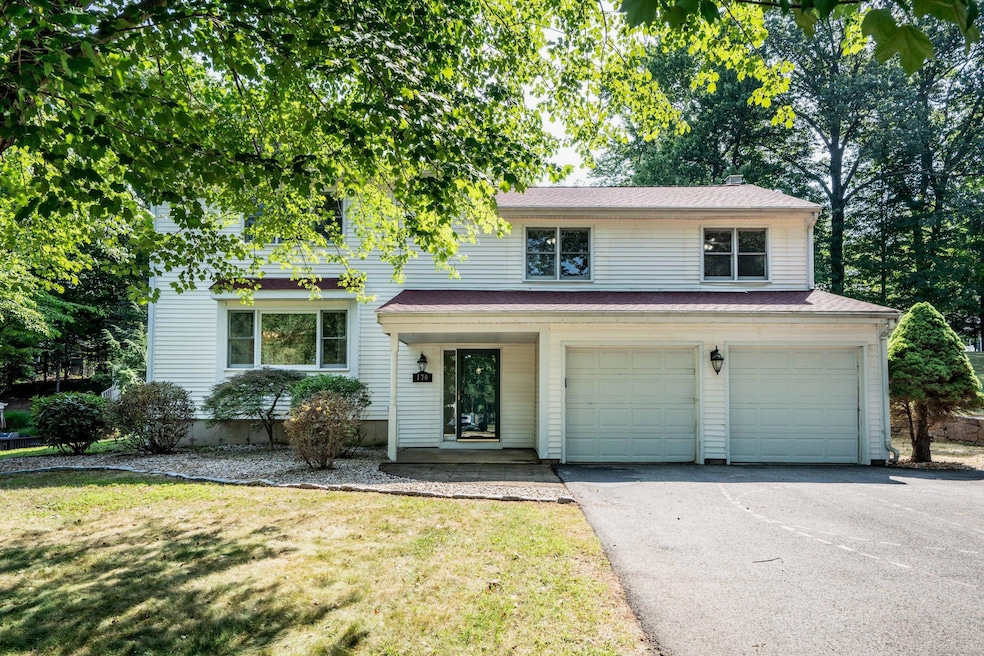170 Highland St Rocky Hill, CT 06067
Estimated payment $4,137/month
Highlights
- Open Floorplan
- Attic
- Patio
- Albert D. Griswold Middle School Rated A
- 1 Fireplace
- Sound System
About This Home
Welcome to 170 Highland Street, a spacious and beautifully maintained home nestled in one of Rocky Hill's most desirable neighborhoods. With approximately 3,000 total square feet including the partially finished basment, this 4-bedroom, 2.5-bathroom home offers the perfect blend of comfort, style, and functionality. Step inside to find gleaming hardwood floors throughout, a formal dining room, and a bright eat-in kitchen perfect for entertaining featuring granite countertops, a breakfast bar, and new stainless steel appliances. The sunken family room provides a cozy retreat, while a separate study offers the perfect work-from-home space. The expansive primary bedroom suite includes a walk-in closet with custom built-ins and a full en-suite bath. Additional highlights include gas heat, central air, a brand new hot water heater, a 3-year-old roof, and a 2-car attached garage. Don't miss your opportunity to live in this sought-after Rocky Hill neighborhood-schedule your showing today!
Home Details
Home Type
- Single Family
Est. Annual Taxes
- $9,682
Year Built
- Built in 1987
Lot Details
- 0.5 Acre Lot
- Property is zoned R-20
Parking
- 2 Car Garage
Home Design
- Split Level Home
- Concrete Foundation
- Frame Construction
- Asphalt Shingled Roof
- Vinyl Siding
Interior Spaces
- Open Floorplan
- Sound System
- 1 Fireplace
- Partially Finished Basement
- Basement Fills Entire Space Under The House
- Attic or Crawl Hatchway Insulated
Kitchen
- Oven or Range
- Microwave
- Dishwasher
Bedrooms and Bathrooms
- 4 Bedrooms
Laundry
- Laundry on main level
- Dryer
- Washer
Outdoor Features
- Patio
- Shed
Location
- Property is near a golf course
Schools
- West Hill Elementary School
- Griswold Middle School
- Rocky Hill High School
Utilities
- Central Air
- Heating System Uses Natural Gas
- Cable TV Available
Listing and Financial Details
- Assessor Parcel Number 686822
Map
Home Values in the Area
Average Home Value in this Area
Tax History
| Year | Tax Paid | Tax Assessment Tax Assessment Total Assessment is a certain percentage of the fair market value that is determined by local assessors to be the total taxable value of land and additions on the property. | Land | Improvement |
|---|---|---|---|---|
| 2025 | $9,682 | $320,180 | $96,810 | $223,370 |
| 2024 | $9,340 | $320,180 | $96,810 | $223,370 |
| 2023 | $8,421 | $234,430 | $92,680 | $141,750 |
| 2022 | $8,093 | $234,430 | $92,680 | $141,750 |
| 2021 | $7,994 | $234,430 | $92,680 | $141,750 |
| 2020 | $7,877 | $234,430 | $92,680 | $141,750 |
| 2019 | $7,619 | $234,430 | $92,680 | $141,750 |
| 2018 | $7,983 | $246,400 | $83,370 | $163,030 |
| 2017 | $7,786 | $246,400 | $83,370 | $163,030 |
| 2016 | $7,638 | $246,400 | $83,370 | $163,030 |
| 2015 | $7,318 | $246,400 | $83,370 | $163,030 |
| 2014 | $7,318 | $246,400 | $83,370 | $163,030 |
Property History
| Date | Event | Price | Change | Sq Ft Price |
|---|---|---|---|---|
| 08/06/2025 08/06/25 | For Sale | $624,900 | +42.7% | $205 / Sq Ft |
| 09/21/2020 09/21/20 | Sold | $438,000 | +1.9% | $144 / Sq Ft |
| 08/10/2020 08/10/20 | Pending | -- | -- | -- |
| 08/07/2020 08/07/20 | For Sale | $429,900 | -- | $141 / Sq Ft |
Purchase History
| Date | Type | Sale Price | Title Company |
|---|---|---|---|
| Warranty Deed | $438,000 | None Available | |
| Warranty Deed | $438,000 | None Available |
Mortgage History
| Date | Status | Loan Amount | Loan Type |
|---|---|---|---|
| Open | $350,400 | New Conventional | |
| Closed | $350,400 | New Conventional | |
| Previous Owner | $150,000 | No Value Available | |
| Previous Owner | $125,000 | No Value Available | |
| Previous Owner | $20,000 | No Value Available | |
| Previous Owner | $140,000 | No Value Available |
Source: SmartMLS
MLS Number: 24115725
APN: ROCK-000016-000000-000139
- 45 Pequot Dr Unit 45
- 51 Pequot Dr
- 7 Clemens Ct
- 26 Stevens Place Unit 26
- 103 the Arbors
- 308 Country Club Ct
- 404 The Mews Unit 404
- 704 Gray Fox Ln Unit 704
- 55 Greenview Dr Unit 55
- 5 Knoll Ln
- 90 Copper Beech Dr Unit 90
- 82 Little Oak Ln Unit 82
- 9 Cronin Dr
- 7 Pearl Ln
- 165 Falcon Ridge Rd
- 24 Pine Meadow Rd
- 409 Carlton Ln Unit 409
- 38 Parish Rd
- 173 Coles Rd
- 90 Haren Dr
- 98 Cold Spring Rd
- 17 Sagamore Ln
- 406 Watercourse Row
- 11 Kensington Ln
- 100 Robinson Rd
- 25 Little Oak Ln Unit 25
- 965 Elms Common Dr
- 2 High Gate Rd
- 1 Baldwin Ct
- 20 Cambridge Dr
- 833 Deming Rd
- 100 West St
- 3 Locust Cir
- 12 Carillon Dr Unit B
- 78 Walnut Rd
- 140 Gloucester Ct
- 25 Woodsedge Dr Unit 6C
- 98 Pane Rd
- 114 Cottonwood Rd
- 169 Skyview Dr Unit 169







