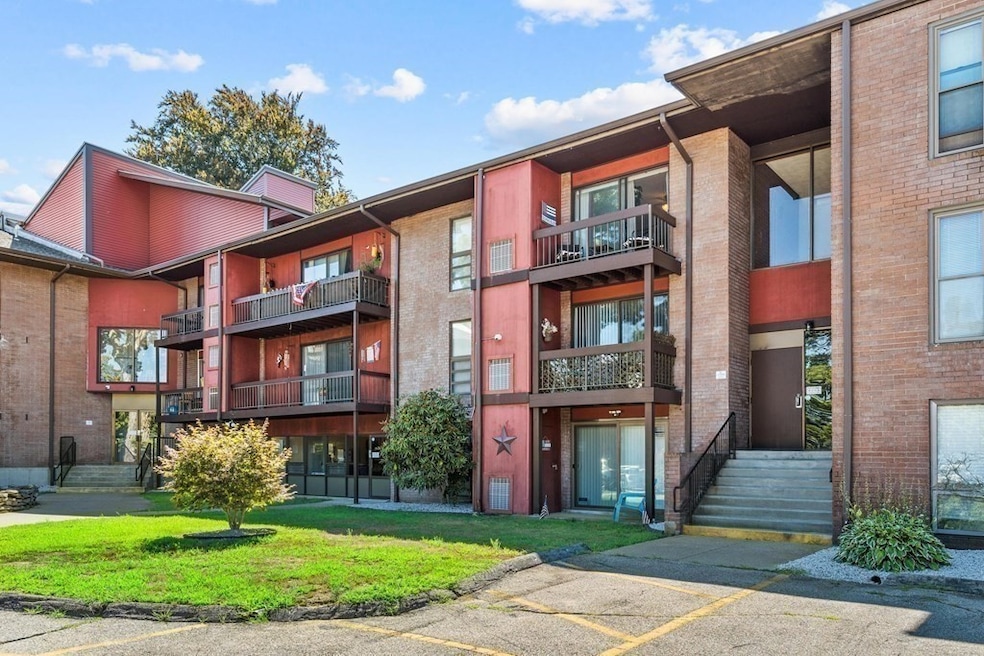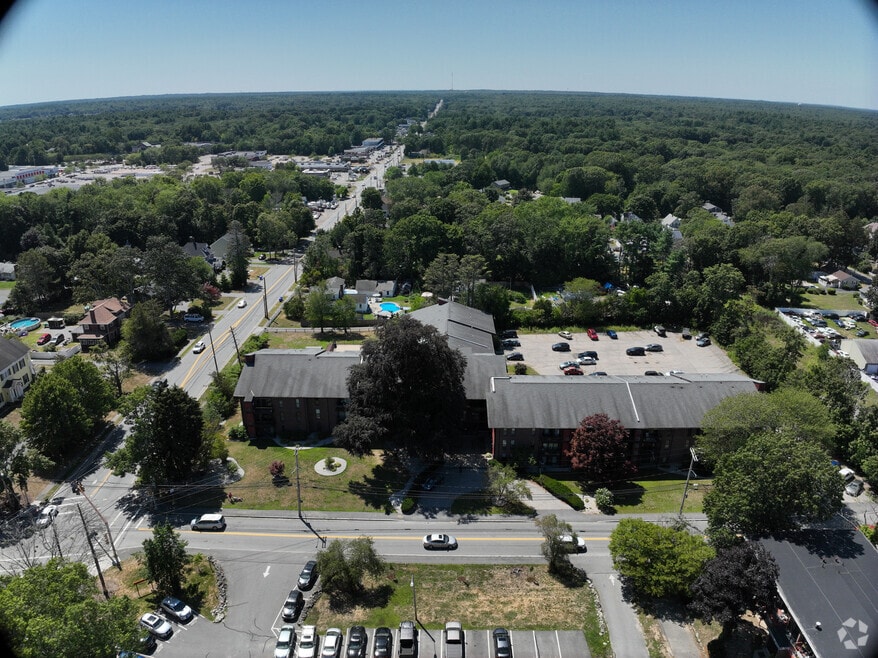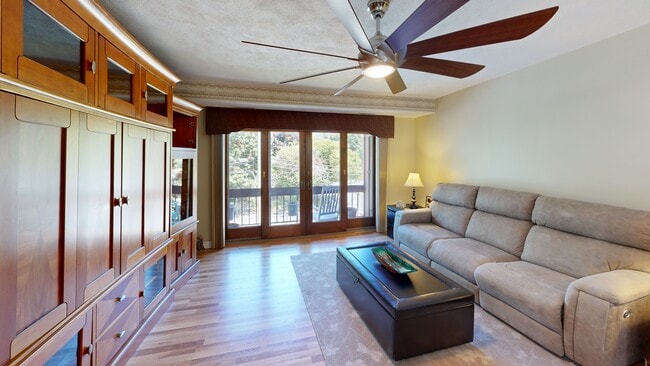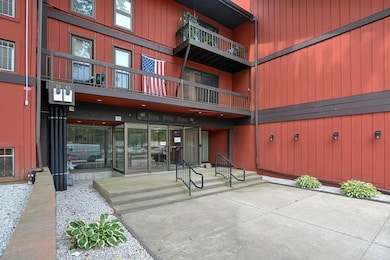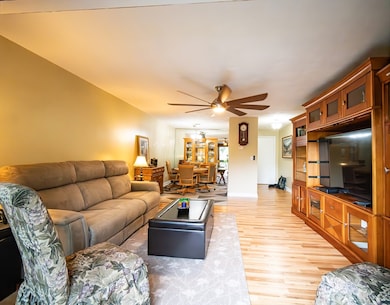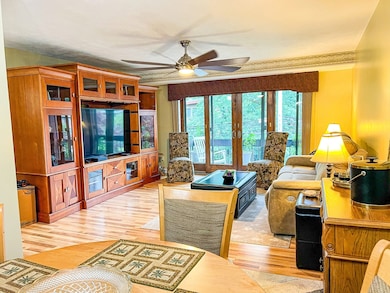
King Philip Manor 170 Highland St Unit 320 Floor 3 Taunton, MA 02780
Estimated payment $1,682/month
Highlights
- Deck
- Elevator
- Laundry Facilities
- Community Pool
- Forced Air Heating and Cooling System
- Community Storage Space
About This Home
This well-kept 2-bedroom, 1.5-bath condo offers 1,052 sq. ft. of comfortable living in a convenient location. The open-concept living and dining area creates a versatile layout, and the galley kitchen provides efficient functionality. Step out onto the private balcony—perfect for enjoying your morning coffee or a quiet evening.The large primary bedroom includes a private half bath and generous closet space with a double closet. A second spacious bedroom also features a double closet, making it ideal for guests, roommates, or a home office.Recent upgrades to electrical and plumbing systems add long-term value and peace of mind. The building offers useful amenities such as a pool, community room, laundry, and storage. Security cameras and a secure entry system help ensure a safe, well-maintained environment.A practical and updated home in a community-focused setting. Full Updates include: Electrical(2020) Plumbing(2020) Kitchen(2020) Windows(2020) Flooring(2020) Dishwasher(2025)
Property Details
Home Type
- Condominium
Est. Annual Taxes
- $2,564
Year Built
- Built in 1984
Home Design
- Garden Home
- Entry on the 3rd floor
- Frame Construction
Interior Spaces
- 1,052 Sq Ft Home
- 1-Story Property
- Laminate Flooring
Kitchen
- Range
- Dishwasher
Bedrooms and Bathrooms
- 2 Bedrooms
Parking
- 1 Car Parking Space
- Off-Street Parking
- Deeded Parking
Outdoor Features
- Deck
Utilities
- Forced Air Heating and Cooling System
- 110 Volts
Listing and Financial Details
- Assessor Parcel Number M:76 L:233 U:60,3292211
Community Details
Overview
- Association fees include insurance, maintenance structure, ground maintenance, snow removal, trash
- 100 Units
- King Phillip Manor Community
Amenities
- Laundry Facilities
- Elevator
- Community Storage Space
Recreation
- Community Pool
Pet Policy
- Call for details about the types of pets allowed
3D Interior and Exterior Tours
Floorplan
Map
About King Philip Manor
Home Values in the Area
Average Home Value in this Area
Tax History
| Year | Tax Paid | Tax Assessment Tax Assessment Total Assessment is a certain percentage of the fair market value that is determined by local assessors to be the total taxable value of land and additions on the property. | Land | Improvement |
|---|---|---|---|---|
| 2025 | $2,564 | $234,400 | $0 | $234,400 |
| 2024 | $2,163 | $193,300 | $0 | $193,300 |
| 2023 | $1,893 | $157,100 | $0 | $157,100 |
| 2022 | $1,814 | $137,600 | $0 | $137,600 |
| 2021 | $1,714 | $120,700 | $0 | $120,700 |
| 2020 | $1,713 | $115,300 | $0 | $115,300 |
| 2019 | $1,775 | $112,600 | $0 | $112,600 |
| 2018 | $1,605 | $102,100 | $0 | $102,100 |
| 2017 | $1,538 | $97,900 | $0 | $97,900 |
| 2016 | $1,388 | $88,500 | $0 | $88,500 |
| 2015 | $1,280 | $85,300 | $0 | $85,300 |
| 2014 | $1,246 | $85,300 | $0 | $85,300 |
Property History
| Date | Event | Price | List to Sale | Price per Sq Ft | Prior Sale |
|---|---|---|---|---|---|
| 10/26/2025 10/26/25 | Pending | -- | -- | -- | |
| 10/02/2025 10/02/25 | Price Changed | $279,900 | -3.5% | $266 / Sq Ft | |
| 07/01/2025 07/01/25 | For Sale | $289,999 | +126.7% | $276 / Sq Ft | |
| 11/04/2019 11/04/19 | Sold | $127,900 | -1.5% | $122 / Sq Ft | View Prior Sale |
| 10/21/2019 10/21/19 | Pending | -- | -- | -- | |
| 10/17/2019 10/17/19 | For Sale | $129,900 | -- | $123 / Sq Ft |
Purchase History
| Date | Type | Sale Price | Title Company |
|---|---|---|---|
| Quit Claim Deed | $127,900 | -- | |
| Deed | $150,000 | -- | |
| Deed | $150,000 | -- |
About the Listing Agent
Jeremy's Other Listings
Source: MLS Property Information Network (MLS PIN)
MLS Number: 73398755
APN: TAUN-000076-000233-000060
- 193 Winthrop St
- 321 Winthrop St Unit 111
- 125 Highland St Unit 103
- 55 Highland Ave
- 56 Silver St
- 63 Kilmer Ave
- 25 Quequechan Rd
- 132 Winthrop St
- 26 Kilmer Ave
- 154 Appaloosa Way
- 39 Myrtle St
- 22 Everett St
- 15 Shetland Rd
- 45 Fisher St
- 72 Barnum St
- 16 Kilton St
- 98 Winthrop St
- 51 Shores St
- 48 Oak St
- 322 Dighton Ave
