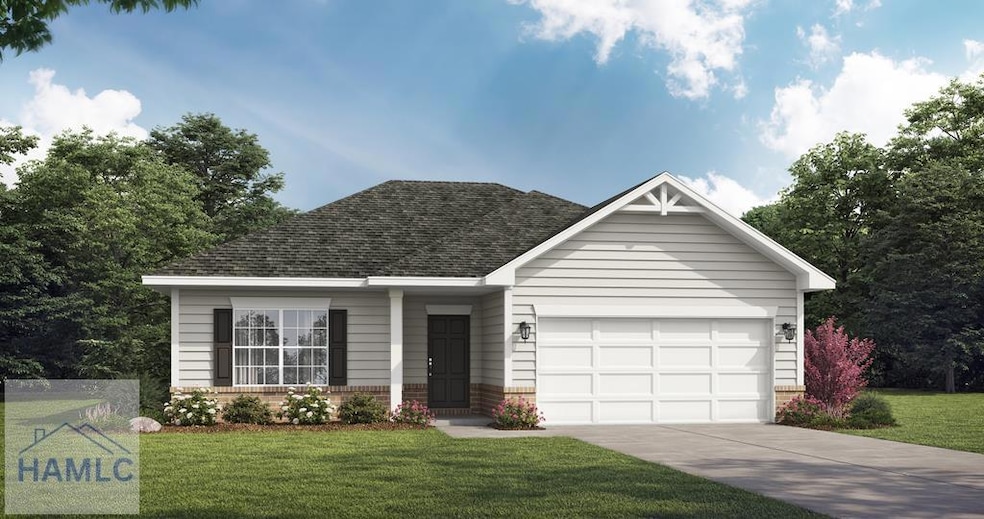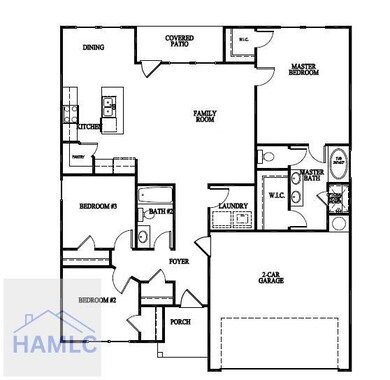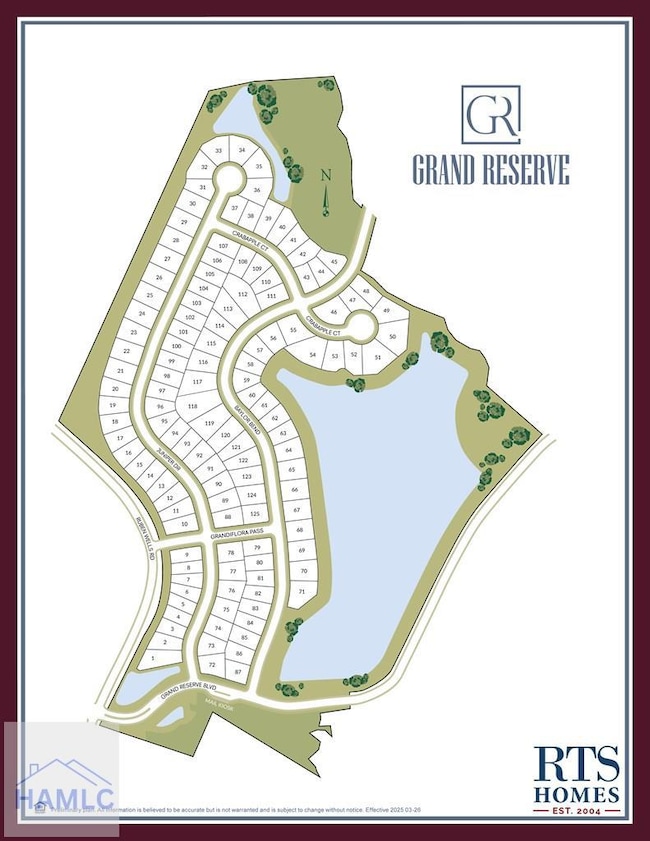170 Juniper Dr Hinesville, GA 31313
Estimated payment $1,654/month
Highlights
- Popular Property
- Soaking Tub in Primary Bathroom
- 2 Car Attached Garage
- Home Under Construction
- Traditional Architecture
- Walk-In Closet
About This Home
Unveil the charm of our Norman plan in Grand Reserve, featuring 3 bedrooms and 2 bathrooms in nearly 1400 square feet of living space. The primary bedroom boasts a walk-in closet, while the two secondary bedrooms share a bathroom. An open kitchen featuring chic cabinets and upgraded backsplash linked to the dining area and great room invites natural light, simplifying cooking and hosting. Enjoy relaxation on the covered back porch after a long day. From the elegant design to the functional layout of our open floor plans, every detail of this home is sure to captivate you. Artistic renderings are for visual representation only, and actual floor plans, features, and inclusions might vary.
Listing Agent
Rts Realty Brokerage Phone: 9128763363 License #357514 Listed on: 11/14/2025
Home Details
Home Type
- Single Family
Est. Annual Taxes
- $15,918
Year Built
- 2026
Lot Details
- 6,098 Sq Ft Lot
- Landscaped
- Irrigation
HOA Fees
- $30 Monthly HOA Fees
Parking
- 2 Car Attached Garage
- Driveway
Home Design
- Traditional Architecture
- Slab Foundation
- Shingle Roof
- Ridge Vents on the Roof
- Vinyl Siding
Interior Spaces
- 1,380 Sq Ft Home
- 1-Story Property
- Sheet Rock Walls or Ceilings
- Entrance Foyer
- Combination Kitchen and Dining Room
- Washer and Dryer Hookup
Kitchen
- Breakfast Bar
- Electric Oven
- Electric Range
- Microwave
- Dishwasher
- Kitchen Island
Flooring
- Carpet
- Luxury Vinyl Tile
- Vinyl
Bedrooms and Bathrooms
- 3 Bedrooms
- Walk-In Closet
- 2 Full Bathrooms
- Dual Vanity Sinks in Primary Bathroom
- Soaking Tub in Primary Bathroom
- Separate Shower
Outdoor Features
- Patio
Schools
- Waldo Pafford Elementary School
- Snelson Golden Middle School
- Bradwell Institute High School
Utilities
- Central Heating and Cooling System
- Underground Utilities
- Electric Water Heater
Community Details
- Grand Reserve Subdivision
- The community has rules related to covenants, conditions, and restrictions
Listing and Financial Details
- Assessor Parcel Number 034003
Map
Home Values in the Area
Average Home Value in this Area
Tax History
| Year | Tax Paid | Tax Assessment Tax Assessment Total Assessment is a certain percentage of the fair market value that is determined by local assessors to be the total taxable value of land and additions on the property. | Land | Improvement |
|---|---|---|---|---|
| 2024 | $15,918 | $326,117 | $326,117 | $0 |
| 2023 | $15,918 | $326,117 | $326,117 | $0 |
| 2022 | $20,454 | $442,795 | $442,795 | $0 |
| 2021 | $5,880 | $153,340 | $153,340 | $0 |
| 2020 | $5,904 | $153,340 | $153,340 | $0 |
| 2019 | $5,750 | $153,340 | $153,340 | $0 |
| 2018 | $5,680 | $153,340 | $153,340 | $0 |
| 2017 | $5,049 | $153,340 | $153,340 | $0 |
| 2016 | $5,285 | $153,340 | $153,340 | $0 |
| 2015 | $4,410 | $148,924 | $148,924 | $0 |
| 2014 | $4,410 | $165,664 | $165,664 | $0 |
| 2013 | -- | $103,662 | $103,662 | $0 |
Property History
| Date | Event | Price | List to Sale | Price per Sq Ft |
|---|---|---|---|---|
| 11/14/2025 11/14/25 | For Sale | $258,825 | -- | $188 / Sq Ft |
Purchase History
| Date | Type | Sale Price | Title Company |
|---|---|---|---|
| Warranty Deed | $1,275,000 | -- | |
| Deed | -- | -- | |
| Deed | -- | -- | |
| Deed | -- | -- | |
| Deed | $70,000 | -- |
Source: Hinesville Area Board of REALTORS®
MLS Number: 163771
APN: 034-003
- 1300 Independence Place Dr
- 721 Highgrove Ct
- 771 Live Oak Church Rd
- 501 Burke Dr
- 608 Piedmont Ave
- 146 Grandview Dr
- 430 Rutledge Dr
- 418 Valdez Ct
- 266 Brightleaf Cir
- 229 Augusta Way
- 209 Augusta Way
- 128 Gambrell Rd
- 1104 Marne Blvd
- 703 Tray Ct
- 784 Inwood Dr
- 841 Willowbrook Dr
- 906 W Pine St
- 669 Windhaven Dr
- 979 Live Oak Dr
- 193 Heirloom Rd



