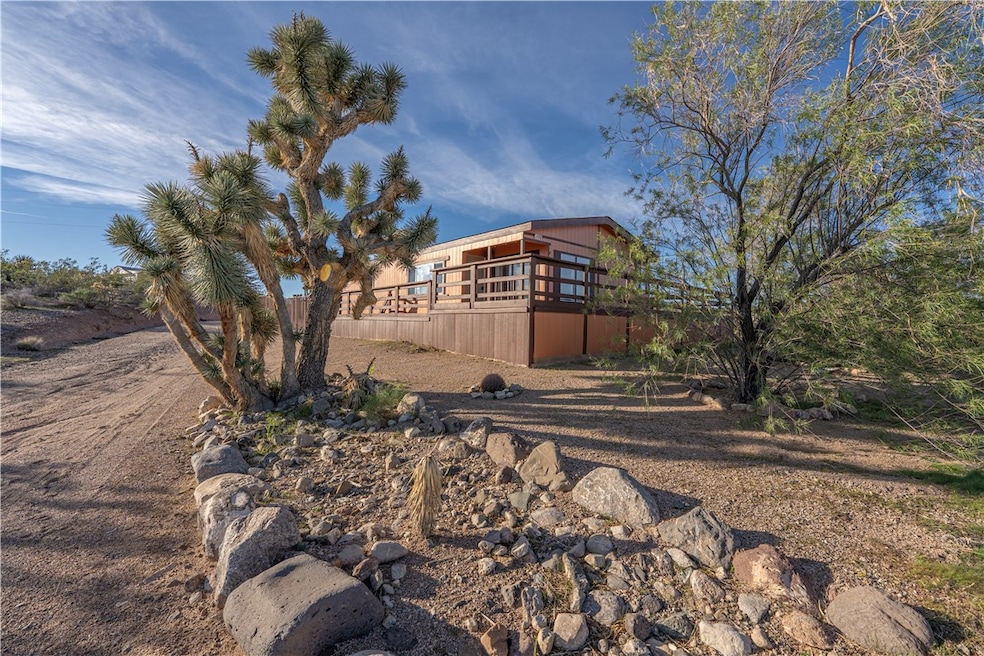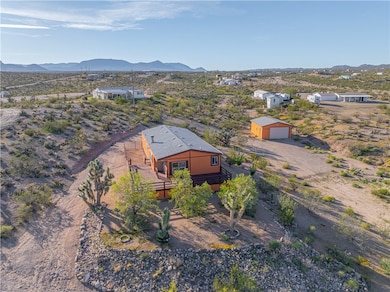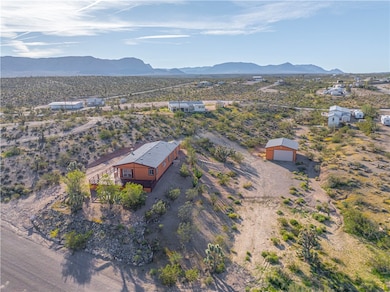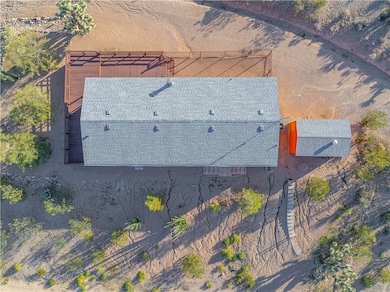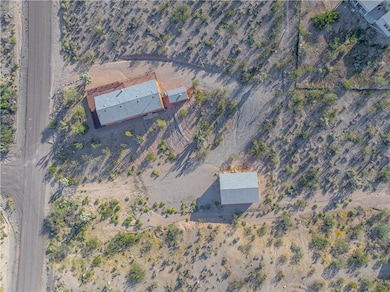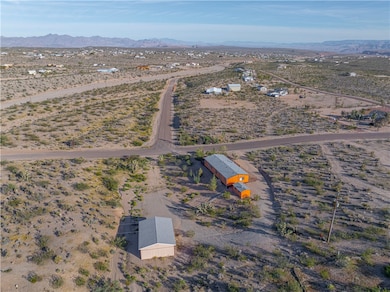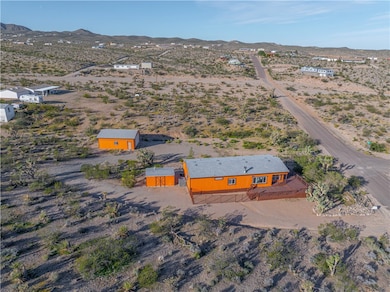170 King Tut Dr Meadview, AZ 86444
Estimated payment $631/month
Highlights
- Panoramic View
- Solid Surface Countertops
- Shed
- Deck
- Cooling Available
- Ceiling Fan
About This Home
Fantastic opportunity in Meadview! 3 bed, 2 bath home on nearly an acre. Huge detached 30 foot garage ready for all your toys. This home features a spacious layout, brick fireplace, and large wrap-around deck with beautiful desert and mountain views. Just imagine the summer nights under the stars. Two driveway entrances allow easy access and ample parking. Conveniently located near Lake Mead for boating and outdoor recreation! Perfect as a full-time home or weekend getaway.
Listing Agent
Havapad Realty Group Brokerage Phone: 909-226-8038 License #BR641239000 Listed on: 11/05/2025
Property Details
Home Type
- Manufactured Home
Est. Annual Taxes
- $621
Year Built
- Built in 1991
Lot Details
- 0.96 Acre Lot
- Lot Dimensions are 200 x 211
HOA Fees
- $4 Monthly HOA Fees
Parking
- 2 Car Garage
Property Views
- Panoramic
- Mountain
Home Design
- Shingle Roof
Interior Spaces
- 1,453 Sq Ft Home
- Ceiling Fan
- Wood Burning Fireplace
- Laundry in unit
Kitchen
- Microwave
- Dishwasher
- Solid Surface Countertops
Flooring
- Carpet
- Laminate
Bedrooms and Bathrooms
- 3 Bedrooms
- 2 Full Bathrooms
Outdoor Features
- Deck
- Shed
Mobile Home
- Mobile Home is 26 x 56 Feet
- Manufactured Home
Utilities
- Cooling Available
- Heat Pump System
- Septic Tank
Community Details
- Meadview Civic Association
- Meadview Unit 08 Subdivision
Listing and Financial Details
- Tax Lot 420
Map
Home Values in the Area
Average Home Value in this Area
Property History
| Date | Event | Price | List to Sale | Price per Sq Ft | Prior Sale |
|---|---|---|---|---|---|
| 11/17/2025 11/17/25 | Pending | -- | -- | -- | |
| 11/05/2025 11/05/25 | For Sale | $109,200 | -38.3% | $75 / Sq Ft | |
| 07/08/2022 07/08/22 | Sold | $177,029 | -7.8% | $122 / Sq Ft | View Prior Sale |
| 06/08/2022 06/08/22 | Pending | -- | -- | -- | |
| 04/02/2022 04/02/22 | For Sale | $192,000 | -- | $132 / Sq Ft |
Source: Western Arizona REALTOR® Data Exchange (WARDEX)
MLS Number: 033896
- 455 W Detrital Dr
- 218 W Detrital Dr
- 29663 Powell Cove
- 30713 Sandy Point Dr
- 1090 Crescent Dr
- 1353 Boathouse Dr
- 675 King Tut Dr
- 475 Badger Cove
- 1045 Boathouse Dr Unit 1185
- 190 Sunfish Way
- 549 Echo Dr Unit 1460
- 1046 W Detrital Dr Unit 1296
- 1001 W Cathedral Dr
- 1002 W Detrital Dr Unit 1295
- 1045 W Middle Point Dr
- 29882 N Surf Spray Dr
- 29890 N Surf Spray Dr
- 29898 N Surf Spray Dr
- 160 Dunn Dr
- 1045 Echo Dr
