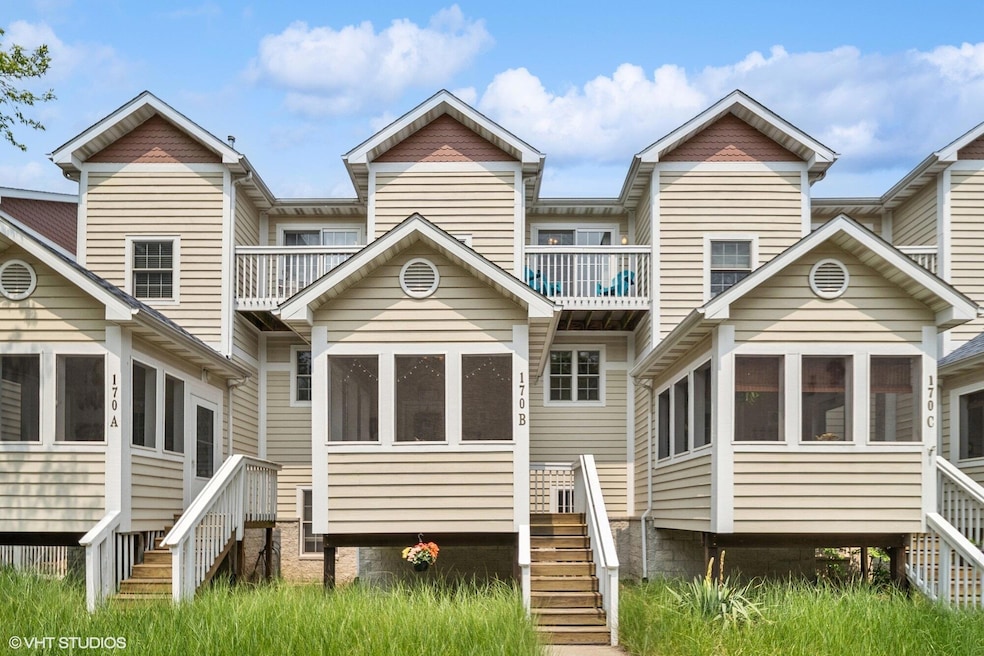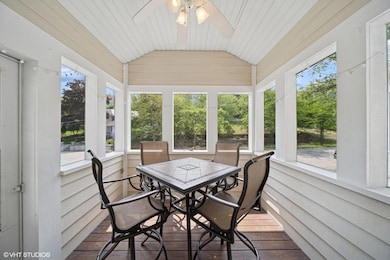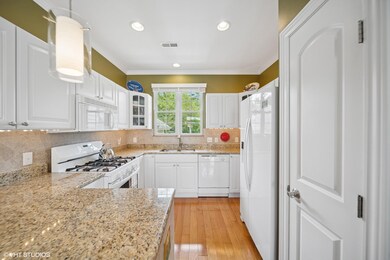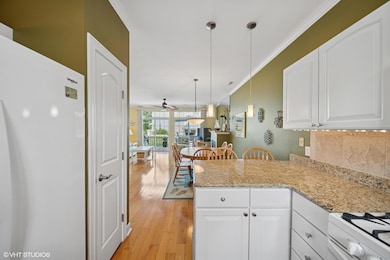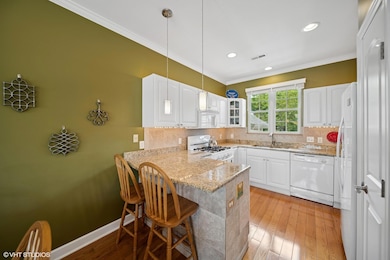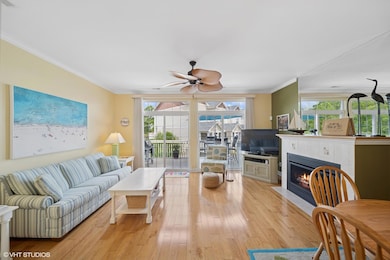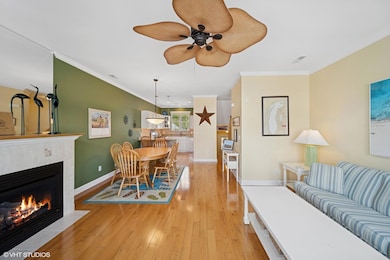170 Lake Shore Dr Unit B Michigan City, IN 46360
Estimated payment $3,948/month
Highlights
- In Ground Pool
- Wood Flooring
- Balcony
- Deck
- Park or Greenbelt View
- Attached Garage
About This Home
Beachside Bliss with your dream coastal retreat at Dunescape Beach Club, located in the heart of Michigan City's coveted Sheridan Beach. This beautifully maintained, multi-level townhouse combines comfort, style, and resort-like amenities--just steps from the sandy shores of Lake Michigan. Enjoy abundant natural light and breathtaking views of the dunes--and at times, even the lakefront. Three balconies offer perfect spaces to relax, with the main balcony featuring Trex decking--ideal for morning coffee or summer grilling with refreshing lake breezes. Inside, the spacious kitchen boasts granite countertops, under-cabinet lighting, and a generous pantry--perfect for everyday living or entertaining. The upper-level primary suite serves as a tranquil escape with an en-suite bath, custom closet system, and vaulted ceiling. Additional features include a cozy gas fireplace, in-unit laundry, large two-car garage with enough space for your beach accessories, two guest parking spaces, and additional on-street parking. Surrounded by dune grass and lush landscaped grounds, residents of this gated community benefit from the exclusive amenities: Indoor pool, hot tub, sauna, fitness room, and a direct walkway to the beach. Minutes from shops, chef-driven restaurants, Washington Park Marina, and the South Shore Line to Chicago, this stress-free unit offers the perfect blend of weekend escape and full-time lakefront living. Live the Dunescape lifestyle!
Listing Agent
@properties/Christie's Intl RE License #RB18001251 Listed on: 06/12/2025

Property Details
Home Type
- Condominium
Est. Annual Taxes
- $7,672
Year Built
- Built in 2003
Lot Details
- Landscaped
HOA Fees
- $510 Monthly HOA Fees
Parking
- Attached Garage
Interior Spaces
- 3-Story Property
- Gas Fireplace
- Living Room
- Park or Greenbelt Views
- Home Security System
Kitchen
- Gas Range
- Microwave
- Freezer
- Dishwasher
- Disposal
Flooring
- Wood
- Carpet
- Tile
Bedrooms and Bathrooms
- 3 Bedrooms
Laundry
- Dryer
- Washer
Outdoor Features
- In Ground Pool
- Balcony
- Deck
- Screened Patio
Utilities
- Forced Air Zoned Cooling and Heating System
- Heating System Uses Natural Gas
Community Details
- Association fees include ground maintenance, snow removal, maintenance structure
- Dunescape Beach Club Villas III Condominium Assoc. Association, Phone Number (269) 469-8100
- Dunescape Beach Club Vls III Subdivision
Listing and Financial Details
- Assessor Parcel Number 460121307140000022
Map
Home Values in the Area
Average Home Value in this Area
Tax History
| Year | Tax Paid | Tax Assessment Tax Assessment Total Assessment is a certain percentage of the fair market value that is determined by local assessors to be the total taxable value of land and additions on the property. | Land | Improvement |
|---|---|---|---|---|
| 2024 | $7,672 | $380,000 | -- | $380,000 |
| 2022 | $5,000 | $250,000 | $0 | $250,000 |
| 2021 | $5,000 | $250,000 | $0 | $250,000 |
| 2020 | $5,000 | $250,000 | $0 | $250,000 |
| 2019 | $5,048 | $250,000 | $0 | $250,000 |
| 2018 | $5,048 | $250,000 | $0 | $250,000 |
| 2017 | $5,048 | $250,000 | $0 | $250,000 |
| 2016 | $4,648 | $230,000 | $0 | $230,000 |
| 2014 | $4,600 | $230,000 | $0 | $230,000 |
Property History
| Date | Event | Price | List to Sale | Price per Sq Ft |
|---|---|---|---|---|
| 09/11/2025 09/11/25 | Price Changed | $530,000 | -1.9% | $343 / Sq Ft |
| 07/17/2025 07/17/25 | Price Changed | $540,000 | -1.8% | $350 / Sq Ft |
| 06/12/2025 06/12/25 | For Sale | $550,000 | -- | $356 / Sq Ft |
Purchase History
| Date | Type | Sale Price | Title Company |
|---|---|---|---|
| Interfamily Deed Transfer | -- | None Available | |
| Warranty Deed | -- | Meridian Title Corp |
Mortgage History
| Date | Status | Loan Amount | Loan Type |
|---|---|---|---|
| Open | $317,300 | Unknown |
Source: Northwest Indiana Association of REALTORS®
MLS Number: 822400
APN: 46-01-21-307-140.000-022
- 100 Lake Shore Dr Unit 204
- 100 Lake Shore Dr Unit 806
- 208 Lake Shore Dr
- 204 Washington Park Blvd
- 109 Washington Park Blvd
- 118 Krueger Ave
- 206 N Lake Ave
- 110 Arndt St
- 0 Warren Rd
- 514 Lake Shore Dr
- 116 Fogarty St
- 110 Fogarty St
- Lot 7 Rue du Lac E
- 504 S Lake Ave
- 123 Blaine St
- 225 Warren Rd
- 507 Center St
- 807 Lake Shore Dr
- 905 Colfax Ave
- 810 Washington Park Blvd
- 202 Lake Hills Rd Unit ID1328970P
- 525 Franklin St Unit 3
- 424 E 10th St Unit 1
- 501 N Dickson St Unit ID1328958P
- 821 Buffalo St Unit Upper
- 112 E Warren St
- 1316 Franklin St Unit 2
- 104 E William St
- 1204 Manhattan St
- 721 N Carroll Ave Unit 1
- 325 N Calumet Ave
- 319 S Porter St Unit ID1328988P
- 228 W Barker Ave Unit 1
- 1 Court Blvd
- 101 Superior St
- 510 S Carroll Ave Unit ID1328982P
- 517 Davidson St Unit ID1328971P
- 1902 Greenwood Ave Unit ID1328977P
- 1000 Long Beach Ln
- 275 W Coolspring Ave
