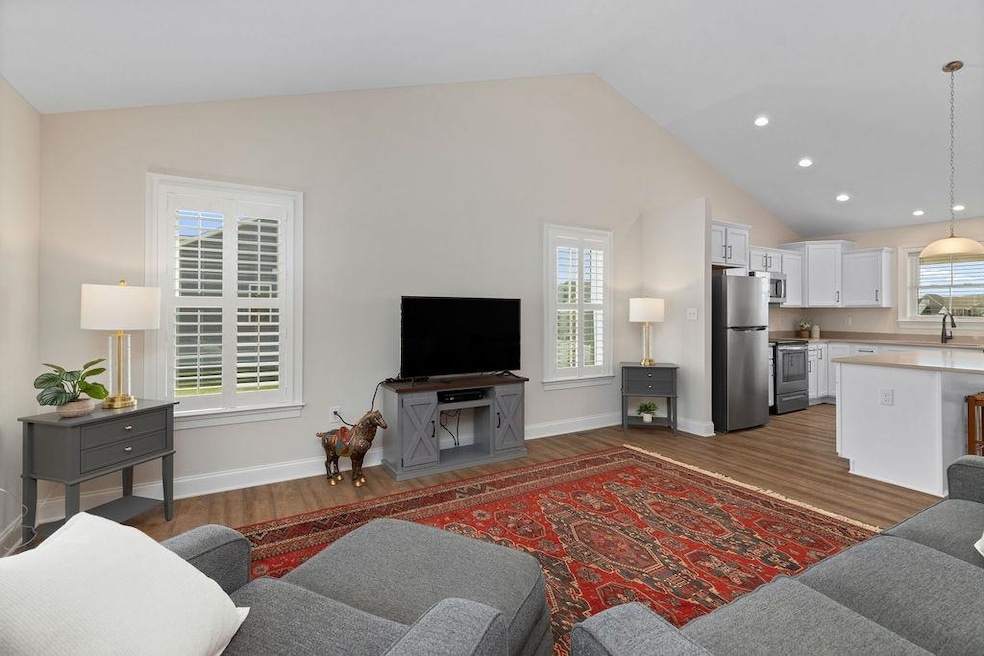
170 Lindburgh Dr Waynesboro, VA 22980
Highlights
- Vaulted Ceiling
- Eat-In Kitchen
- Double Vanity
- Front Porch
- Double Pane Windows
- Walk-In Closet
About This Home
As of August 2025Welcome to this nearly new home in the desirable Oakbridge neighborhood of Waynesboro, VA, located in Augusta County. This 3 bedroom, 2 bath home offers all main level living and a thoughtfully designed open floor plan perfect for modern living. The spacious owner’s suite features a walk-in closet and a walk-in shower. Enjoy relaxing or entertaining on the covered rear deck overlooking the fully fenced yard and well-sized lot. The neighborhood offers sidewalks throughout, beautiful mountain views, and a welcoming community atmosphere. Ideally situated close to medical facilities, shopping, downtown Waynesboro, and with easy access to I-81 and I-64—this one checks all the boxes!
Last Agent to Sell the Property
LONG & FOSTER REAL ESTATE INC STAUNTON/WAYNESBORO License #0226024747 Listed on: 06/20/2025

Home Details
Home Type
- Single Family
Est. Annual Taxes
- $1,857
Year Built
- Built in 2023
Lot Details
- 10,019 Sq Ft Lot
- Zoning described as SF15
HOA Fees
- $21 per month
Parking
- 2 Car Garage
- Basement Garage
- Front Facing Garage
- Garage Door Opener
Home Design
- Block Foundation
- Stone Siding
- Vinyl Siding
- Stick Built Home
Interior Spaces
- 1,550 Sq Ft Home
- 1-Story Property
- Vaulted Ceiling
- Recessed Lighting
- Double Pane Windows
- Window Screens
- Washer and Dryer Hookup
Kitchen
- Eat-In Kitchen
- Breakfast Bar
- Electric Range
- Microwave
- Dishwasher
- Kitchen Island
- Disposal
Bedrooms and Bathrooms
- 3 Main Level Bedrooms
- Walk-In Closet
- 2 Full Bathrooms
- Double Vanity
Outdoor Features
- Front Porch
Schools
- Wilson Elementary And Middle School
- Wilson Memorial High School
Utilities
- Central Air
- Heat Pump System
Community Details
- Built by OAKTREE BUILDERS
- Bridgeport Subdivision, Champion Floorplan
Listing and Financial Details
- Assessor Parcel Number 67c3-(4)-90
Similar Homes in Waynesboro, VA
Home Values in the Area
Average Home Value in this Area
Property History
| Date | Event | Price | Change | Sq Ft Price |
|---|---|---|---|---|
| 08/08/2025 08/08/25 | Sold | $405,000 | -2.4% | $261 / Sq Ft |
| 06/27/2025 06/27/25 | Pending | -- | -- | -- |
| 06/20/2025 06/20/25 | For Sale | $415,000 | +3.8% | $268 / Sq Ft |
| 08/24/2023 08/24/23 | Sold | $399,900 | 0.0% | $258 / Sq Ft |
| 07/28/2023 07/28/23 | Pending | -- | -- | -- |
| 07/27/2023 07/27/23 | For Sale | $399,900 | -- | $258 / Sq Ft |
Tax History Compared to Growth
Agents Affiliated with this Home
-

Seller's Agent in 2025
KK HOMES TEAM
LONG & FOSTER REAL ESTATE INC STAUNTON/WAYNESBORO
(540) 836-5897
1,059 Total Sales
-
D
Buyer's Agent in 2025
DWAYNE CARICOFE
LPT REALTY, LLC
48 Total Sales
Map
Source: Charlottesville Area Association of REALTORS®
MLS Number: 666008
- 41 Ashleigh Dr
- 177 Nottingham Ln
- 24 Ashleigh Dr
- 12 Thomas Dean Ct
- 3 Buckingham Common
- 10 Pelham Green W
- 116 Pelham Dr
- 38 Boyington Blvd
- 138 Lindburgh Dr
- 1767 Goose Creek Rd
- 0 Buck Mountain Rd Unit LotWP003 24260913
- 0 Buck Mountain Rd Unit VAWR2011820
- 154 Langley Dr
- 2822 Plantation Ln
- Lot 155 Langley Dr
- 20 Laura Jean Ct
- 147 Langley Dr
- 207 Lindburgh Dr
- 165 Langley Dr
- 101 Sterling Dr






