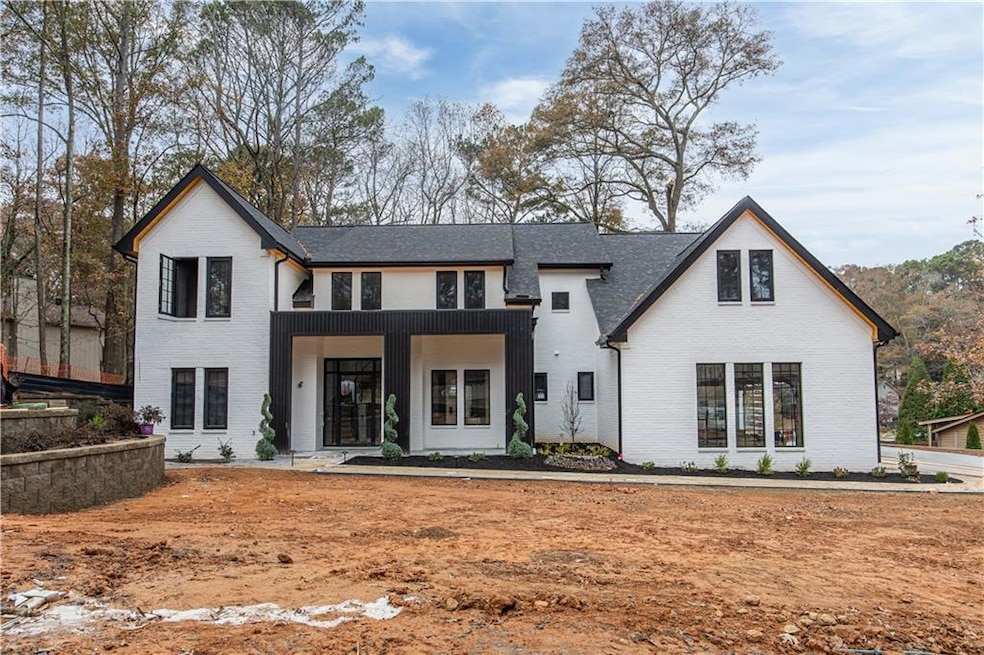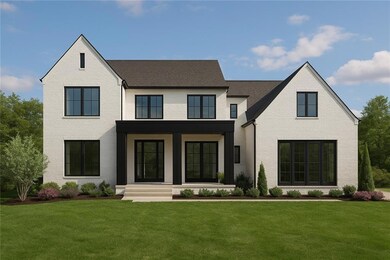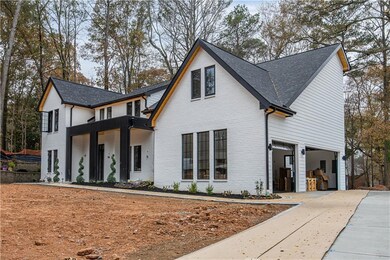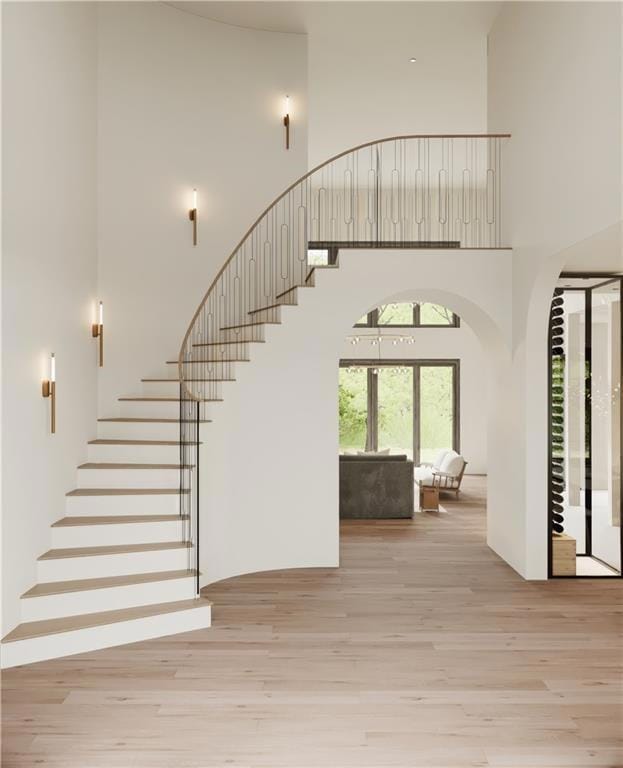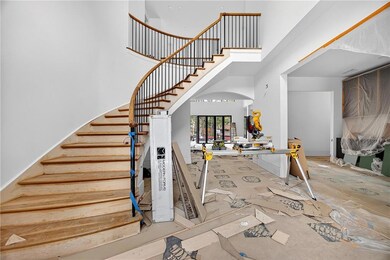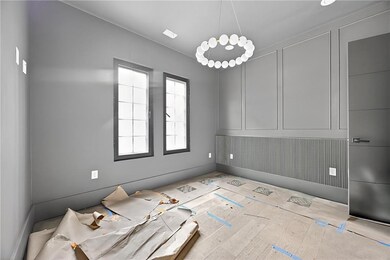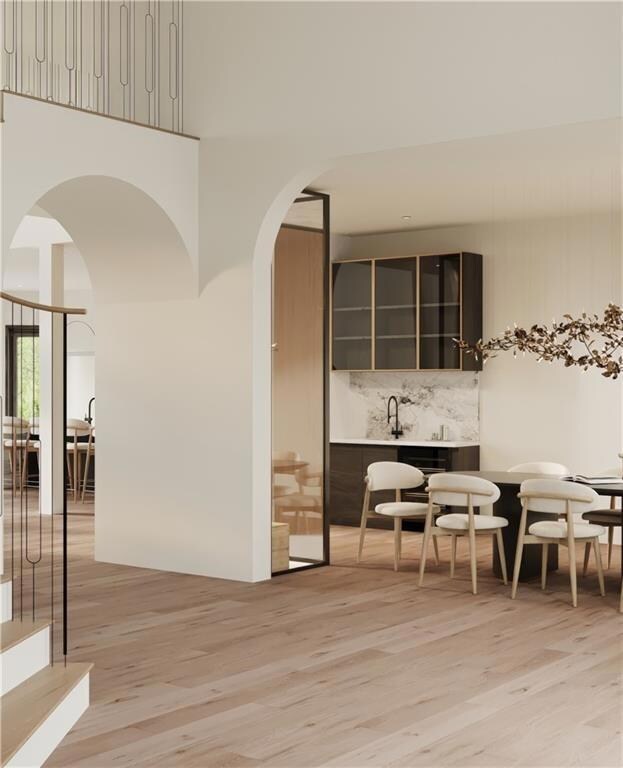170 Michaela Dr Alpharetta, GA 30009
Estimated payment $13,531/month
Highlights
- Wine Cellar
- New Construction
- A-Frame Home
- Alpharetta Elementary School Rated A
- Two Primary Bedrooms
- Dining Room Seats More Than Twelve
About This Home
Step into unparalleled luxury with this newly constructed, 6-bedroom, 5-bathroom modern European-inspired estate, where refined design and everyday comfort seamlessly intertwine. From the moment you arrive, the striking white brick façade, sleek black window trim, and dramatic covered entryway set the tone for the architectural brilliance that awaits inside. For those who prioritize space and functionality, this home is a perfect fit. With 2 primary suites, 2 laundry rooms and even 2 culinary prepping areas, you'll never run out of options. There's even a spacious bonus area above the garage that can be used as a guest room, media room, play room or a personal gym with ample space for your fitness routine. With 2 primary suites, retreat to your private sanctuary of choice in the either of the spa-like primary baths, where an oversized soaking tub, soft tile accents, and brushed gold fixtures create the perfect space to unwind. The custom walk-in closet is outfitted with boutique-style built-ins, glass doors, and integrated lighting tailored for the most discerning wardrobe. The open floor plan is drenched in natural light, complemented by wide-plank hardwood floors and clean, elevated finishes throughout. The main living area boasts dramatic 2-story ceiling heights, a sculptural modern fireplace flanked by arched built-ins, and expansive windows offering panoramic views of the lush, tree-lined backyard. Whether you're entertaining or simply relaxing, the ambiance is both grand and grounded. The gourmet kitchen is a chef’s dream, equipped with sleek custom cabinetry, double ovens, and a spacious 10ft center waterfall edge island, perfect for casual dining or evening cocktails. Every element is meticulously designed for form and function. Two-minute walk to Wills Park. Six-minute drive to Downtown Alpharetta, The Avalon & more! Disclaimers: The home is currently under construction with an estimated completion date of December 31. All floor plans, renderings and dimensions are approximate and may differ from final construction. Measurements, built-in features, furnishings, and finishes depicted are for illustrative purposes only and may not reflect the final product.
Listing Agent
Zo & Co Realty, LLC Brokerage Phone: 678-379-3188 License #364993 Listed on: 11/21/2025

Home Details
Home Type
- Single Family
Est. Annual Taxes
- $4,265
Year Built
- Built in 2025 | New Construction
Lot Details
- 0.6 Acre Lot
- Landscaped
- Permeable Paving
- Back and Front Yard
Parking
- 3 Car Garage
- Side Facing Garage
- Garage Door Opener
Home Design
- A-Frame Home
- Farmhouse Style Home
- Slab Foundation
- Shingle Roof
- Lap Siding
- Brick Front
- HardiePlank Type
Interior Spaces
- 5,120 Sq Ft Home
- 2-Story Property
- Wet Bar
- Sound System
- Tray Ceiling
- Vaulted Ceiling
- Ceiling Fan
- Recessed Lighting
- Ventless Fireplace
- Fireplace With Gas Starter
- Two Story Entrance Foyer
- Wine Cellar
- Family Room with Fireplace
- Second Story Great Room
- Dining Room Seats More Than Twelve
- Breakfast Room
- Home Office
- Bonus Room
- Keeping Room
- Neighborhood Views
Kitchen
- Open to Family Room
- Eat-In Kitchen
- Walk-In Pantry
- Butlers Pantry
- Double Oven
- Gas Oven
- Gas Cooktop
- Range Hood
- Microwave
- Dishwasher
- Kitchen Island
- Disposal
Flooring
- Wood
- Stone
- Tile
Bedrooms and Bathrooms
- 6 Bedrooms | 2 Main Level Bedrooms
- Primary Bedroom on Main
- Double Master Bedroom
- Walk-In Closet
- In-Law or Guest Suite
- Dual Vanity Sinks in Primary Bathroom
- Separate Shower in Primary Bathroom
- Soaking Tub
Laundry
- Laundry in Mud Room
- Laundry Room
- Laundry on main level
- Sink Near Laundry
Home Security
- Carbon Monoxide Detectors
- Fire and Smoke Detector
Eco-Friendly Details
- Energy-Efficient Construction
- Energy-Efficient Insulation
Outdoor Features
- Covered Patio or Porch
Location
- Property is near schools
- Property is near shops
Schools
- Alpharetta Elementary School
- Northwestern Middle School
- Milton - Fulton High School
Utilities
- Forced Air Zoned Heating and Cooling System
- Hot Water Heating System
- 440 Volts
- Tankless Water Heater
- Gas Water Heater
- High Speed Internet
- Phone Available
- Cable TV Available
Listing and Financial Details
- Home warranty included in the sale of the property
- Legal Lot and Block 8 / A
Community Details
Recreation
- Trails
Additional Features
- Downtown Alpharetta Subdivision
- Security Service
Map
Home Values in the Area
Average Home Value in this Area
Tax History
| Year | Tax Paid | Tax Assessment Tax Assessment Total Assessment is a certain percentage of the fair market value that is determined by local assessors to be the total taxable value of land and additions on the property. | Land | Improvement |
|---|---|---|---|---|
| 2025 | $939 | $189,840 | $77,840 | $112,000 |
| 2023 | $939 | $160,400 | $76,440 | $83,960 |
| 2022 | $4,296 | $163,280 | $77,840 | $85,440 |
| 2021 | $911 | $158,520 | $75,560 | $82,960 |
| 2020 | $4,169 | $124,280 | $26,480 | $97,800 |
| 2019 | $690 | $120,080 | $62,400 | $57,680 |
| 2018 | $3,310 | $117,280 | $60,960 | $56,320 |
| 2017 | $2,392 | $82,000 | $20,920 | $61,080 |
| 2016 | $2,393 | $82,000 | $20,920 | $61,080 |
| 2015 | $2,874 | $82,000 | $20,920 | $61,080 |
| 2014 | $2,251 | $73,440 | $18,720 | $54,720 |
Property History
| Date | Event | Price | List to Sale | Price per Sq Ft | Prior Sale |
|---|---|---|---|---|---|
| 11/21/2025 11/21/25 | For Sale | $2,495,000 | +522.2% | $487 / Sq Ft | |
| 01/10/2022 01/10/22 | Sold | $401,000 | +14.6% | $308 / Sq Ft | View Prior Sale |
| 12/06/2021 12/06/21 | Pending | -- | -- | -- | |
| 12/06/2021 12/06/21 | For Sale | $350,000 | -- | $269 / Sq Ft |
Purchase History
| Date | Type | Sale Price | Title Company |
|---|---|---|---|
| Warranty Deed | $570,000 | -- | |
| Warranty Deed | $401,000 | -- | |
| Warranty Deed | $401,000 | -- |
Mortgage History
| Date | Status | Loan Amount | Loan Type |
|---|---|---|---|
| Previous Owner | $300,750 | New Conventional |
Source: First Multiple Listing Service (FMLS)
MLS Number: 7684496
APN: 22-4501-1273-008-1
- 1530 Rucker Rd
- 1614 Rucker Rd
- 116 Emily Ln
- 3052 Steeplechase
- 3058 Steeplechase Unit 4
- Hillstone with Basement Plan at Emberly - Monarch Collection
- Rockmart Elite Plan at Emberly - Mariposa Collection
- Rockmart Plan at Emberly - Mariposa Collection
- Hedgewood with Basement Plan at Emberly - Monarch Collection
- Hedgewood Plan at Emberly - Monarch Collection
- Hillstone Plan at Emberly - Monarch Collection
- Rockmart Grand Plan at Emberly - Mariposa Collection
- Antoinette with Basement Plan at Emberly - Monarch Collection
- Antoinette Plan at Emberly - Monarch Collection
- 3018 Steeplechase
- 3016 Steeplechase Unit 3
- 1413 Bellsmith Dr
- 1510 Shade Tree Way
- 1386 Bellsmith Dr
- 1810 Broadwell Oaks Dr
- 170 Arrowood Ln
- 1000 Lexington Farms Dr
- 1444 Bellsmith Dr
- 410 Milton Ave
- 515 Spring Gate Ln
- 1232 Harris Commons Place Unit 15
- 1386 Bellsmith Dr
- 290 Sweetwater Trace
- 435 Trammell Dr
- 1880 Willshire Glen
- 1088 Colony Dr
- 255 Taylor Meadow Chase
- 655 Mayfair Ct
- 2001 Commerce St
- 515 Burton Dr Unit 807
- 755 Anna Ln
- 235 Firefly Cir
- 11251 Alpharetta Hwy
- 11263 Musette Cir
- 1145 Mayfield Rd
