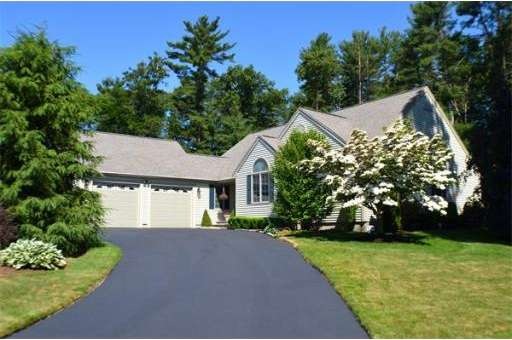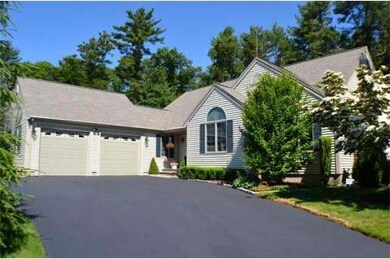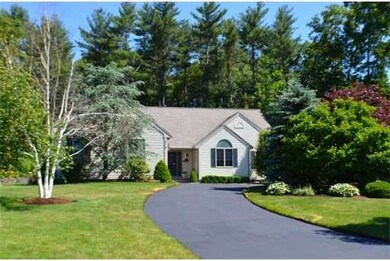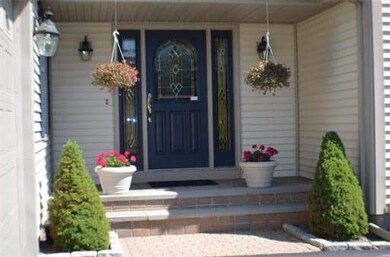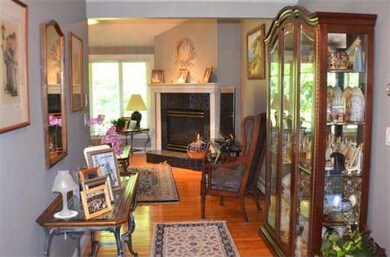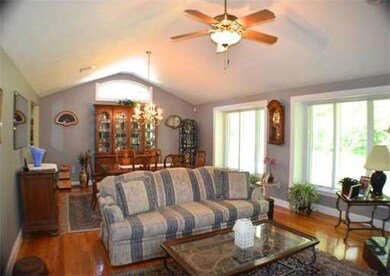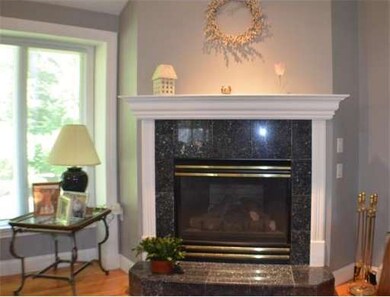
170 Mohawk Rd Raynham, MA 02767
About This Home
As of September 2018Surround yourself in this Upscale neighborhood of fine homes. This one level, Pristine Contemporary Ranch, is well built and nestled in a Top Subdivision. Within 5 minutes of routes 24 & 495. Excellent open floor plan. Well built with upgraded amenities throughout. This Meticulously kept Custom home shines with plenty of natural lighting provided by oversized Anderson windows. Hardwoods and tile flooring, natural gas for fireplace, cooking and heat. Living room / Dining room blend together under a cathedral ceiling and wall of beautiful glass windows to view the spectacular gardens and stone walls in the yard. Master Suite retreat with Large walk in closet, and private bath featuring a jetted deep soaking tube, and separate roomy tiled shower, with his and hers sinks. The kitchen, patriarch of meeting places, is sure to impress even the fussiest of chefs. First floor laundry room & separate mudroom keeps everything tidy. List of upgrades & virtual tour is uploaded for your convenience.
Last Agent to Sell the Property
Diane Parker
Century 21 North East License #450000451 Listed on: 06/26/2014
Home Details
Home Type
Single Family
Est. Annual Taxes
$7,705
Year Built
2001
Lot Details
0
Listing Details
- Lot Description: Wooded, Paved Drive
- Special Features: None
- Property Sub Type: Detached
- Year Built: 2001
Interior Features
- Has Basement: Yes
- Fireplaces: 1
- Primary Bathroom: Yes
- Number of Rooms: 8
- Amenities: Shopping, Swimming Pool, Tennis Court, Medical Facility, Highway Access, House of Worship
- Electric: Circuit Breakers, 200 Amps
- Energy: Insulated Doors, Prog. Thermostat
- Flooring: Tile, Marble, Hardwood
- Insulation: Full, Fiberglass
- Interior Amenities: Security System, Cable Available
- Basement: Full, Interior Access, Bulkhead
- Bedroom 2: First Floor, 13X13
- Bedroom 3: First Floor, 14X11
- Bathroom #1: First Floor, 9X7
- Bathroom #2: First Floor, 14X8
- Kitchen: First Floor, 24X17
- Laundry Room: First Floor, 8X7
- Living Room: First Floor, 12X15
- Master Bedroom: First Floor, 16X14
- Master Bedroom Description: Bathroom - Full, Closet - Walk-in, Flooring - Hardwood, Main Level, Cable Hookup
- Dining Room: First Floor, 12X15
Exterior Features
- Frontage: 150
- Construction: Frame
- Exterior: Vinyl
- Exterior Features: Porch, Deck - Composite, Patio, Gutters, Professional Landscaping, Sprinkler System, Decorative Lighting, Garden Area, Stone Wall, ET Irrigation Controller
- Foundation: Poured Concrete
Garage/Parking
- Garage Parking: Attached, Garage Door Opener, Insulated
- Garage Spaces: 2
- Parking: Paved Driveway
- Parking Spaces: 8
Utilities
- Cooling Zones: 1
- Heat Zones: 3
- Hot Water: Natural Gas, Tank
- Utility Connections: for Gas Range, for Gas Oven, for Gas Dryer, Washer Hookup
Condo/Co-op/Association
- HOA: No
Ownership History
Purchase Details
Purchase Details
Purchase Details
Similar Homes in the area
Home Values in the Area
Average Home Value in this Area
Purchase History
| Date | Type | Sale Price | Title Company |
|---|---|---|---|
| Quit Claim Deed | -- | None Available | |
| Quit Claim Deed | -- | -- | |
| Quit Claim Deed | -- | -- | |
| Deed | $109,900 | -- |
Property History
| Date | Event | Price | Change | Sq Ft Price |
|---|---|---|---|---|
| 09/07/2018 09/07/18 | Sold | $565,000 | -0.9% | $271 / Sq Ft |
| 06/25/2018 06/25/18 | Pending | -- | -- | -- |
| 06/19/2018 06/19/18 | For Sale | $569,900 | +20.3% | $273 / Sq Ft |
| 12/02/2014 12/02/14 | Sold | $473,800 | -3.3% | $227 / Sq Ft |
| 10/27/2014 10/27/14 | Pending | -- | -- | -- |
| 09/15/2014 09/15/14 | Price Changed | $489,900 | -2.7% | $235 / Sq Ft |
| 06/26/2014 06/26/14 | For Sale | $503,500 | -- | $241 / Sq Ft |
Tax History Compared to Growth
Tax History
| Year | Tax Paid | Tax Assessment Tax Assessment Total Assessment is a certain percentage of the fair market value that is determined by local assessors to be the total taxable value of land and additions on the property. | Land | Improvement |
|---|---|---|---|---|
| 2025 | $7,705 | $636,800 | $215,100 | $421,700 |
| 2024 | $7,641 | $615,200 | $215,100 | $400,100 |
| 2023 | $7,653 | $562,700 | $193,500 | $369,200 |
| 2022 | $7,373 | $497,200 | $176,000 | $321,200 |
| 2021 | $7,107 | $483,800 | $174,000 | $309,800 |
| 2020 | $6,820 | $473,300 | $168,100 | $305,200 |
| 2019 | $6,735 | $473,300 | $168,100 | $305,200 |
| 2018 | $6,875 | $461,400 | $164,200 | $297,200 |
| 2017 | $6,431 | $427,900 | $156,400 | $271,500 |
| 2016 | $6,334 | $422,800 | $151,300 | $271,500 |
| 2015 | $5,694 | $373,600 | $151,000 | $222,600 |
Agents Affiliated with this Home
-
Nichole Sliney Realty Team
N
Seller's Agent in 2018
Nichole Sliney Realty Team
Nichole Sliney Realty Team
(508) 361-2850
59 in this area
281 Total Sales
-
C
Buyer's Agent in 2018
Cidado Associates
Keller Williams Realty
-
D
Seller's Agent in 2014
Diane Parker
Century 21 North East
-
Patty Sperber

Buyer's Agent in 2014
Patty Sperber
Century 21 North East
(508) 942-2959
2 in this area
86 Total Sales
Map
Source: MLS Property Information Network (MLS PIN)
MLS Number: 71705115
APN: RAYN-000004-000116-000027
- 372 Britton St
- 109 Broadway
- 0 Maplewood Unit 33-1 73420094
- 115 Britton St
- 281 Carver St
- 1 Maplewood Ln Unit 33-3
- 260 Mill St
- 410 Oak St
- 126 Prospect Hill St
- 120 Carver St
- 848 N Main St
- 37 Daisy Ln
- 22 Sunflower Dr
- 38 Sunflower Dr Unit 38
- 297 Elm St W
- 1 Betsy Ross Rd
- 1037 N Main St
- 21 Meeting House Rd
- 279 Lothrop St
- 109 Mayflower Ave
