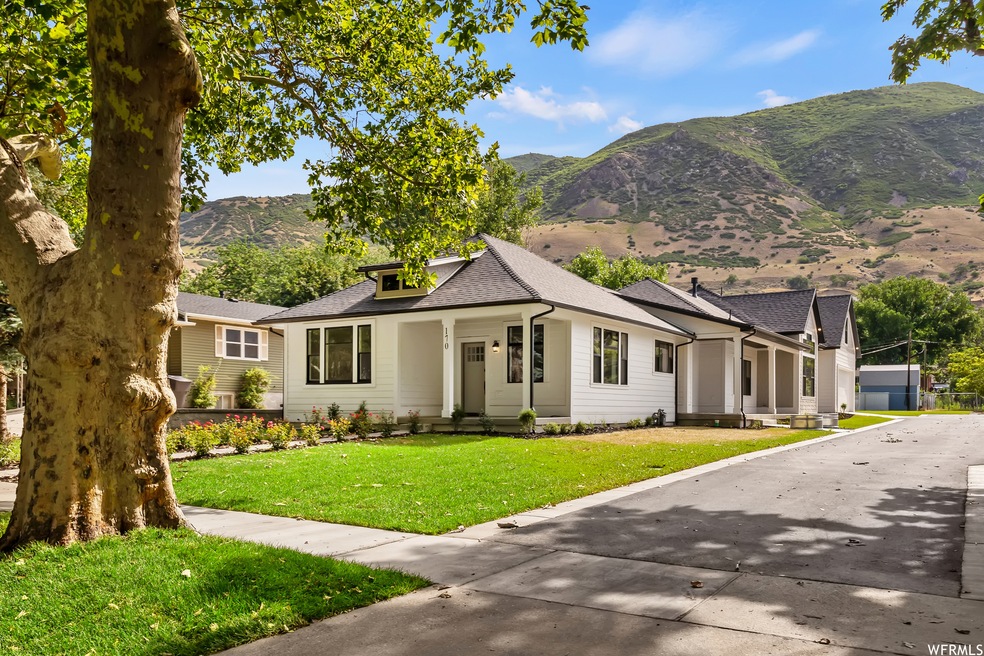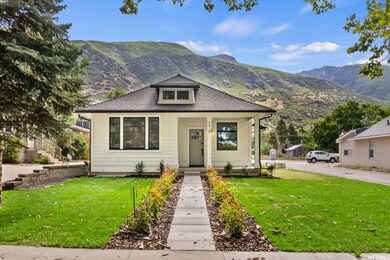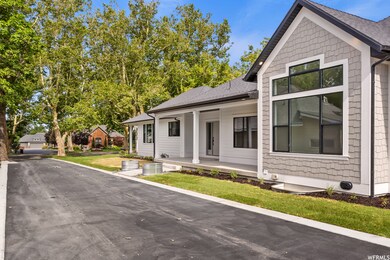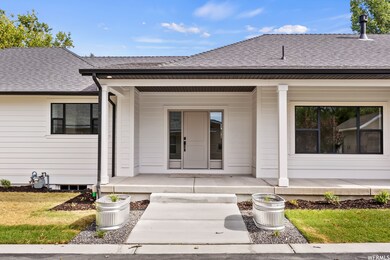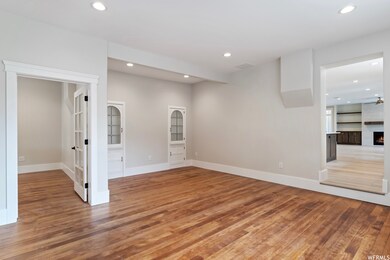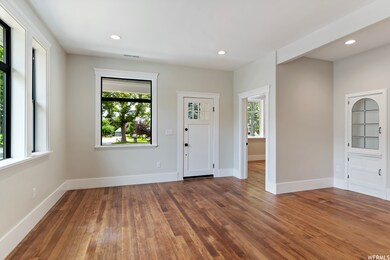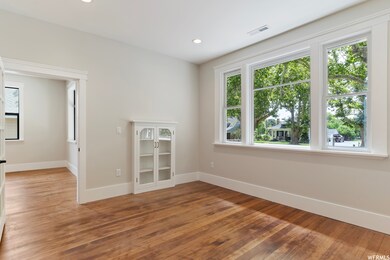170 N Main St Farmington, UT 84025
Estimated payment $8,607/month
Highlights
- Second Kitchen
- Home Theater
- Mountain View
- Farmington High Rated A-
- Updated Kitchen
- Private Lot
About This Home
Welcome to 170 N Main Street in Farmington! Seller Financing is available at 4.95% for 5 years for qualified buyers. Restrictions apply, contact agent for details! This remarkable home seamlessly blends the charm of its 1911 origins with the luxuries of modern living. Meticulously remodeled in 2023, this house has been transformed into a stunning masterpiece with an additional 4450 sq ft added, making it essentially a brand-new home. Situated on a highly sought-after location just off main street in downtown Farmington, this is a truly unique opportunity that cannot be missed. Upon entering, you'll be captivated by the grandeur and elegance of this residence. Designed for entertaining, the expansive kitchen is a chef's dream, boasting generous counter space, high-end appliances, and a separate ice maker in the island. The large great room provides ample space for gatherings, while the entertainment area ensures every guest is catered to. Indulge in the ultimate relaxation in the enormous master bath suite, featuring luxurious finishes and a spa-like atmosphere. With three separate HVAC systems, you can enjoy customized climate control throughout the home. The attention to detail extends to the garage, with an epoxy coated floor and a unique suspended slab design, providing a sleek and functional space. The walkout basement leads you to a meticulously landscaped backyard, perfect for outdoor activities and enjoying the serene surroundings. This residence boasts additional features that will exceed your expectations. Discover a large bonus room above the garage, offering breathtaking views of the nearby mountains. The basement offers a movie room for cinematic experiences, as well as an exercise/media room for your fitness and entertainment needs. Two separate laundry locations make household chores a breeze. This property is a true oasis, complete with a fully landscaped yard and a convenient kitchenette in the basement for added convenience. All kitchen appliances are included, ensuring a seamless move-in experience. Don't miss the opportunity to own this completely remodeled and expanded historic home in the heart of Farmington. Schedule your private showing today and let the charm and luxury of this residence welcome you home!
Listing Agent
Blake Bastian
Windermere Real Estate (Layton Branch) License #5880831 Listed on: 10/20/2023
Home Details
Home Type
- Single Family
Est. Annual Taxes
- $2,142
Year Built
- Built in 1911
Lot Details
- 0.31 Acre Lot
- Partially Fenced Property
- Landscaped
- Private Lot
- Secluded Lot
- Property is zoned Single-Family, OTR
Parking
- 3 Car Attached Garage
Home Design
- Rambler Architecture
- Clapboard
- Asphalt
Interior Spaces
- 5,842 Sq Ft Home
- 3-Story Property
- Vaulted Ceiling
- Ceiling Fan
- Gas Log Fireplace
- Double Pane Windows
- Entrance Foyer
- Great Room
- Home Theater
- Den
- Mountain Views
Kitchen
- Updated Kitchen
- Second Kitchen
- Built-In Double Oven
- Built-In Range
- Range Hood
- Microwave
- Granite Countertops
- Disposal
Flooring
- Wood
- Carpet
- Tile
Bedrooms and Bathrooms
- 3 Bedrooms | 1 Primary Bedroom on Main
- Walk-In Closet
- Bathtub With Separate Shower Stall
Basement
- Walk-Out Basement
- Basement Fills Entire Space Under The House
- Exterior Basement Entry
Schools
- Farmington Elementary And Middle School
- Farmington High School
Utilities
- Forced Air Heating and Cooling System
- Natural Gas Connected
Additional Features
- Reclaimed Water Irrigation System
- Covered Patio or Porch
Community Details
- No Home Owners Association
Listing and Financial Details
- Assessor Parcel Number 07-026-0037
Map
Home Values in the Area
Average Home Value in this Area
Tax History
| Year | Tax Paid | Tax Assessment Tax Assessment Total Assessment is a certain percentage of the fair market value that is determined by local assessors to be the total taxable value of land and additions on the property. | Land | Improvement |
|---|---|---|---|---|
| 2025 | $7,077 | $699,050 | $208,106 | $490,944 |
| 2024 | $5,551 | $554,949 | $208,106 | $346,843 |
| 2023 | $2,113 | $211,750 | $138,548 | $73,201 |
| 2022 | $2,142 | $403,000 | $252,286 | $150,714 |
| 2021 | $1,883 | $290,000 | $201,549 | $88,451 |
| 2020 | $1,705 | $256,000 | $170,653 | $85,347 |
| 2019 | $1,689 | $246,000 | $165,503 | $80,497 |
| 2018 | $1,568 | $225,000 | $162,884 | $62,116 |
| 2016 | $1,496 | $110,495 | $70,802 | $39,693 |
| 2015 | $1,410 | $98,890 | $70,802 | $28,088 |
| 2014 | $1,402 | $101,005 | $59,002 | $42,003 |
| 2013 | -- | $107,342 | $51,894 | $55,448 |
Property History
| Date | Event | Price | List to Sale | Price per Sq Ft |
|---|---|---|---|---|
| 11/22/2023 11/22/23 | Pending | -- | -- | -- |
| 10/20/2023 10/20/23 | Price Changed | $1,599,000 | +0.6% | $274 / Sq Ft |
| 10/20/2023 10/20/23 | For Sale | $1,590,000 | -- | $272 / Sq Ft |
Purchase History
| Date | Type | Sale Price | Title Company |
|---|---|---|---|
| Warranty Deed | -- | Stewart Title Ins Agen | |
| Warranty Deed | -- | Us Title Company Of Utah | |
| Interfamily Deed Transfer | -- | -- | |
| Interfamily Deed Transfer | -- | -- | |
| Warranty Deed | -- | -- |
Mortgage History
| Date | Status | Loan Amount | Loan Type |
|---|---|---|---|
| Previous Owner | $330,240 | New Conventional |
Source: UtahRealEstate.com
MLS Number: 1963315
APN: 07-026-0037
- 93 E 300 N
- 21 N 100 W Unit 3
- 1504 W Kiera Court Ct N Unit 150
- 2 Grayson Way N Unit 11
- 139 E 400 N
- 292 N Flag Rock Dr
- 1476 W 550 N Unit 161
- 1460 W 550 N Unit 166
- 79 S 300 E
- 38 S 300 W
- 334 E Cottrell Ln
- 382 W State St
- 52 N 400 W
- 13 Sunset Dr
- 250 S 200 W
- 397 W 850 N
- 1886 W 950 N Unit 3
- 901 N Compton Rd
- 554 W Cottle Ln
- 849 N Evelyn St
