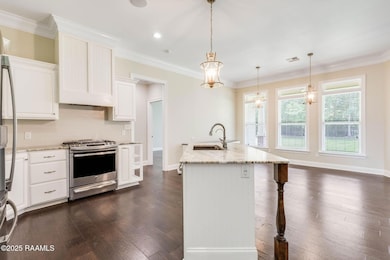170 Noah's Ark Blvd Cankton, LA 70584
Estimated payment $2,013/month
Highlights
- Traditional Architecture
- High Ceiling
- Covered Patio or Porch
- Wood Flooring
- Stone Countertops
- Walk-In Pantry
About This Home
Charming Home on Half an Acre !Welcome to this beautifully maintained home, ideally situated on a spacious half acre lot on a no outlet street offering privacy, fresh air, and a peaceful setting.Step inside to an open and split floor plan where the living room and kitchen form the heart of the home--perfect for gathering and entertaining. Abundant windows flood the space with natural light complemented by high ceilings, custom built-ins, rich wood floors, tile, and elegant crown molding.The main bedroom retreat features a luxurious bath with a separate shower, garden tub, and a walk-in closet. On the opposite side of the home, you'll find three additional bedrooms, including a Jack-and-Jill bath connecting two of them--ideal for family living or hosting guests.Enjoy outdoor living on the large covered patio, overlooking a generous backyard--ready for a pool, entertaining, or your dream garden. The 2-car garage includes an extra storage room for added convenience.Located in Flood Zone X, freshly painted interior, impeccably kept and move-in ready!This home combines beauty, functionality, and location--schedule your private tour today!
Listing Agent
Keller Williams Realty Acadiana License #0995693775 Listed on: 06/03/2025

Home Details
Home Type
- Single Family
Lot Details
- 0.5 Acre Lot
- Lot Dimensions are 110 x 199
- Property is Fully Fenced
- Privacy Fence
- Wood Fence
- Chain Link Fence
- Landscaped
- No Through Street
- Level Lot
Parking
- 2 Car Garage
- Open Parking
Home Design
- Traditional Architecture
- Brick Exterior Construction
- Slab Foundation
- Frame Construction
- Composition Roof
Interior Spaces
- 2,245 Sq Ft Home
- 1-Story Property
- Built-In Features
- Bookcases
- Crown Molding
- High Ceiling
- Window Treatments
- Washer and Electric Dryer Hookup
Kitchen
- Walk-In Pantry
- Stove
- Dishwasher
- Kitchen Island
- Stone Countertops
- Disposal
Flooring
- Wood
- Tile
Bedrooms and Bathrooms
- 4 Bedrooms
- Walk-In Closet
- 3 Full Bathrooms
- Double Vanity
- Soaking Tub
- Separate Shower
Outdoor Features
- Covered Patio or Porch
- Exterior Lighting
Schools
- Cankton Elementary School
- Sunset Middle School
- Beau Chene High School
Utilities
- Central Heating and Cooling System
Community Details
- Dupre Oaks Estates Subdivision
Listing and Financial Details
- Tax Lot 7
Map
Home Values in the Area
Average Home Value in this Area
Tax History
| Year | Tax Paid | Tax Assessment Tax Assessment Total Assessment is a certain percentage of the fair market value that is determined by local assessors to be the total taxable value of land and additions on the property. | Land | Improvement |
|---|---|---|---|---|
| 2024 | $1,456 | $30,790 | $2,200 | $28,590 |
| 2023 | $1,313 | $28,430 | $2,200 | $26,230 |
| 2022 | $1,783 | $28,430 | $2,200 | $26,230 |
| 2021 | $1,770 | $28,430 | $2,200 | $26,230 |
| 2020 | $1,770 | $28,430 | $2,200 | $26,230 |
| 2019 | $1,652 | $26,180 | $1,850 | $24,330 |
| 2018 | $1,652 | $26,180 | $1,850 | $24,330 |
| 2017 | $103 | $1,850 | $1,850 | $0 |
| 2015 | $115 | $2,050 | $2,050 | $0 |
| 2013 | $115 | $2,050 | $2,050 | $0 |
Property History
| Date | Event | Price | List to Sale | Price per Sq Ft | Prior Sale |
|---|---|---|---|---|---|
| 11/07/2025 11/07/25 | Price Changed | $360,000 | -2.7% | $160 / Sq Ft | |
| 10/02/2025 10/02/25 | Price Changed | $370,000 | -2.6% | $165 / Sq Ft | |
| 08/23/2025 08/23/25 | Price Changed | $380,000 | -2.3% | $169 / Sq Ft | |
| 06/30/2025 06/30/25 | Price Changed | $389,000 | -2.5% | $173 / Sq Ft | |
| 06/03/2025 06/03/25 | For Sale | $399,000 | +15.7% | $178 / Sq Ft | |
| 11/08/2024 11/08/24 | Sold | -- | -- | -- | View Prior Sale |
| 09/27/2024 09/27/24 | Price Changed | $345,000 | -2.8% | $154 / Sq Ft | |
| 08/21/2024 08/21/24 | Price Changed | $355,000 | -4.1% | $158 / Sq Ft | |
| 08/07/2024 08/07/24 | For Sale | $370,000 | -- | $165 / Sq Ft |
Purchase History
| Date | Type | Sale Price | Title Company |
|---|---|---|---|
| Deed | $325,000 | Amo Title | |
| Cash Sale Deed | $20,000 | -- |
Source: REALTOR® Association of Acadiana
MLS Number: 2020024461
APN: 0200680600
- 118 Saint Marie Cir
- 112 Credeur Rd
- 500 Blk Main St
- 736 Main St
- 207 Menard Rd
- 126 Billeaux Rd
- Tbd Doc Guidry Rd Unit 7
- Tbd Doc Guidry Rd Unit 8
- Tbd Doc Guidry Rd Unit 5
- Tbd Doc Guidry Rd Unit 10
- Tbd Doc Guidry Rd Unit 9
- Tbd Doc Guidry Rd Unit 11
- 311 Herlil Cir
- 114 Herlil Cir
- 719 Wagon Trail Rd
- 326 Herlil Cir
- Tbd Hwy 343
- 247 Louisiana 93
- 104 Old Heritage Ln
- 1596 Bosco Hwy






