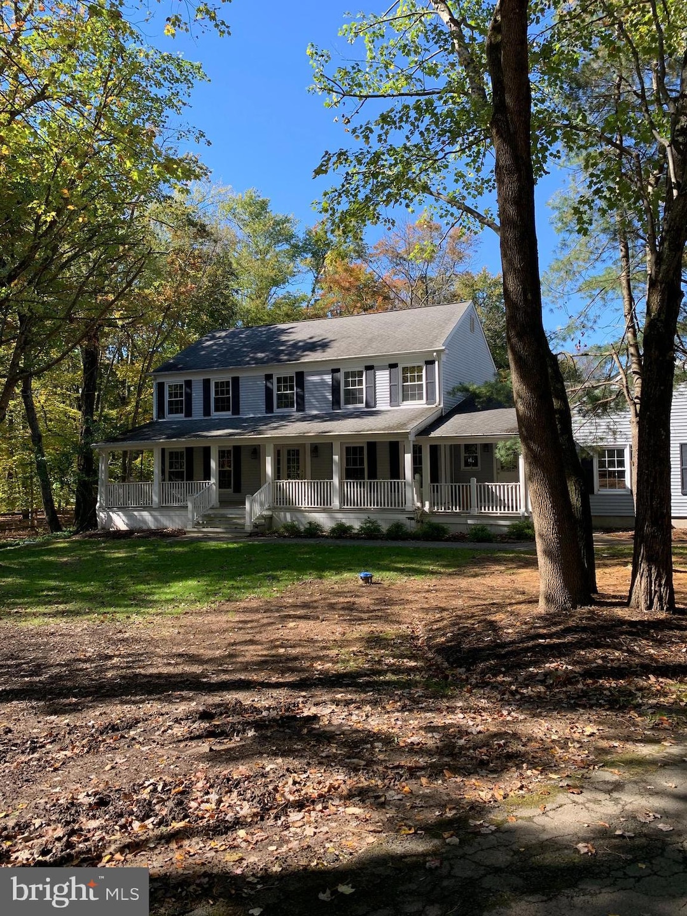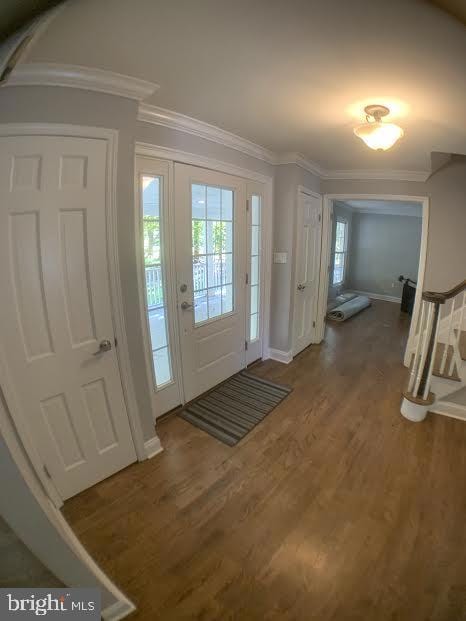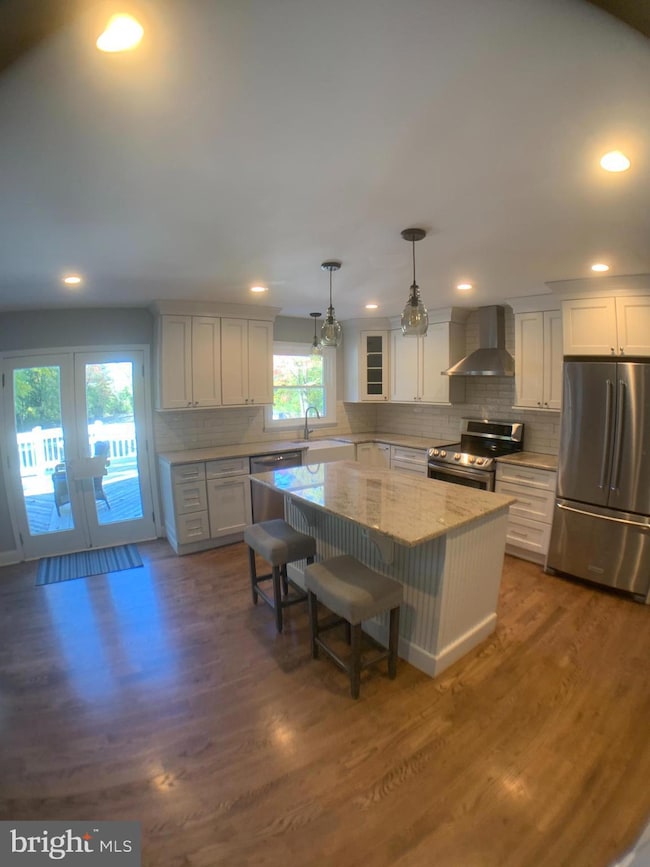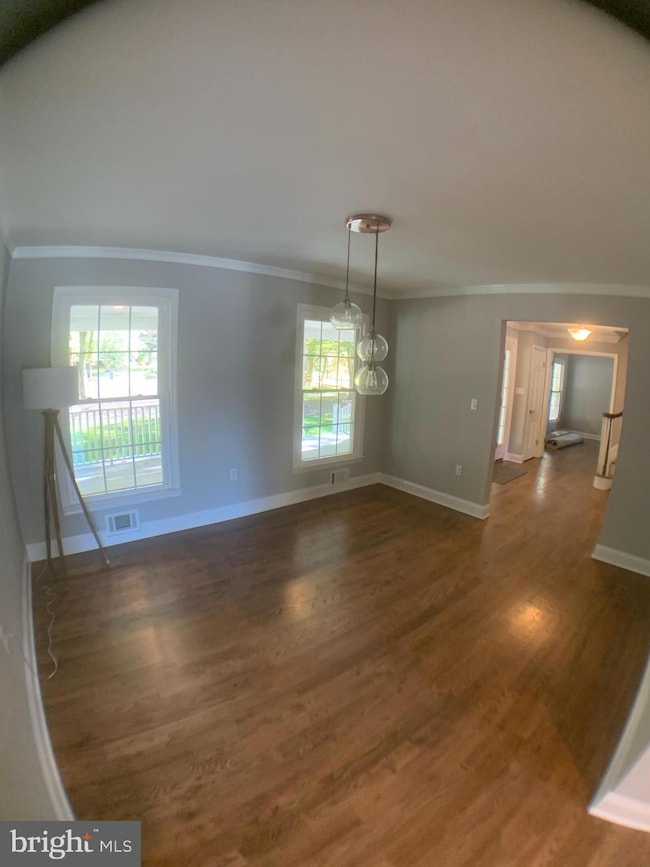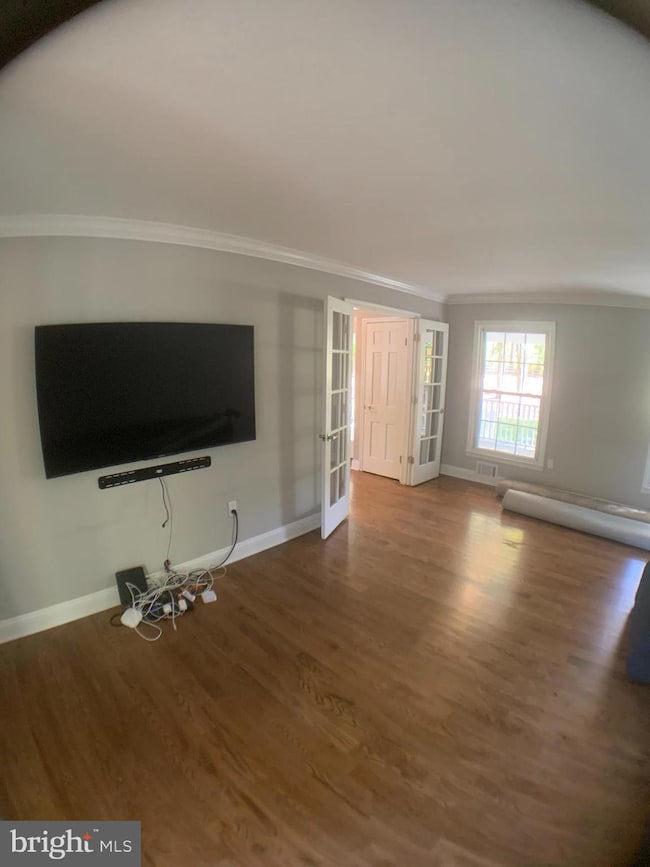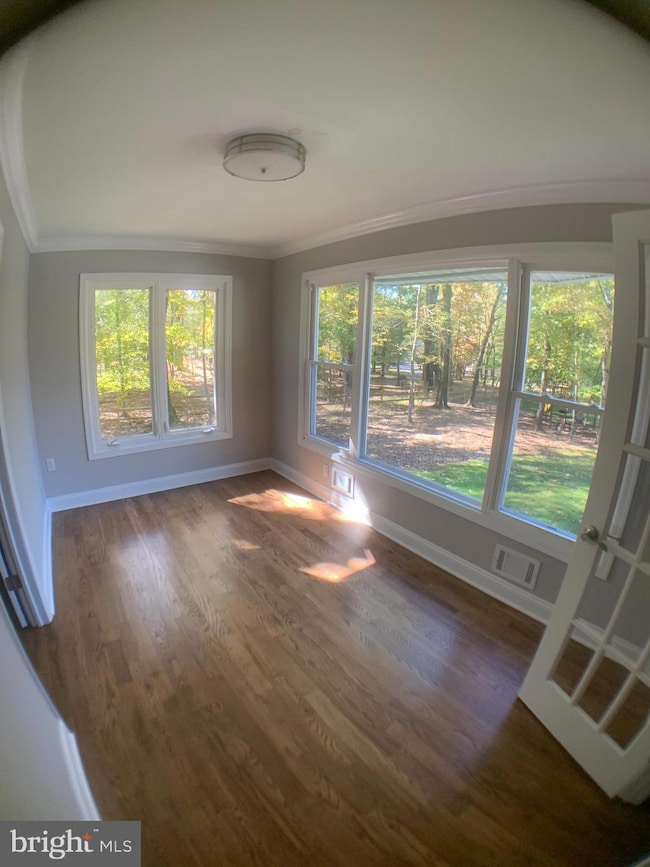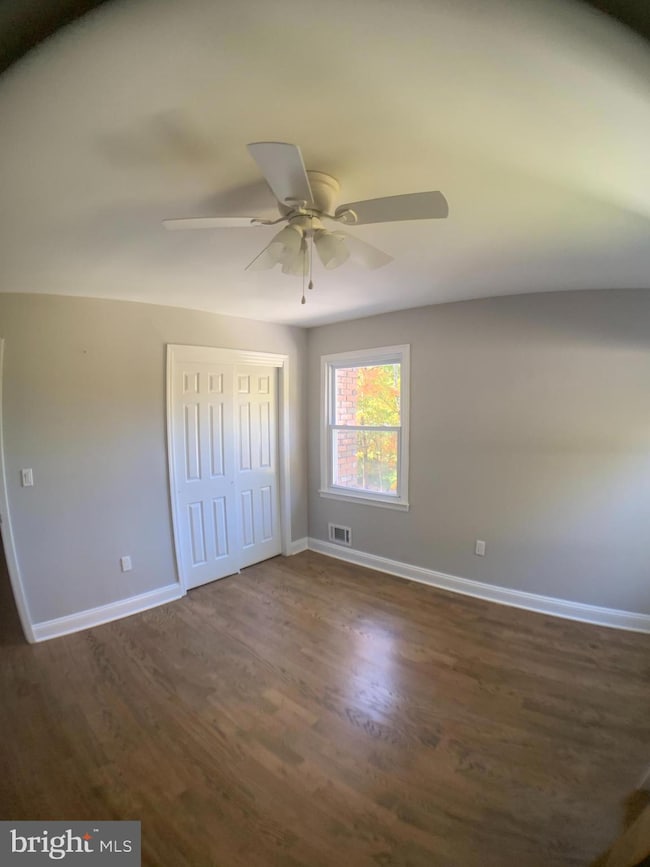170 Old Georgetown Rd Princeton, NJ 08540
Highlights
- Private Pool
- Colonial Architecture
- Wood Flooring
- 3.73 Acre Lot
- Deck
- 1 Fireplace
About This Home
Welcome to this completely updated center hall colonial, perfectly blending classic charm with modern farmhouse elegance. Nestled on 3.73 private, picturesque acres, this home offers a tranquil retreat while remaining just minutes from Princeton. Step inside and be greeted by the warm ambiance of distressed 3.75" hardwood floors that flow throughout the home. The custom-designed kitchen is the heart of the home, featuring a classic farmhouse sink, granite countertops, and premium Frigidaire Gallery appliances. An adjacent mudroom provides convenient, modern living. The inviting family room is centered around a large wood-burning fireplace, creating the perfect space for cozy gatherings. Upstairs, find a convenient second-floor laundry, while elegant crown moldings and wainscoting add character and sophistication throughout. Outside, enjoy the peaceful surroundings from the beautiful front porch or entertain on the expansive rear deck overlooking a stunning saltwater inground pool. With carriage-style garage doors and a partially finished basement for extra space, this property is designed for both comfort and style. The location offers easy access to fishing, biking, and canoeing, rounding out a desirable lifestyle of both relaxation and recreation. **Pets are case by case**Option to be rented Furnished or Unfurnished**
Listing Agent
(609) 954-2934 cstawaris@surewaypm.com Sureway Realty License #2079980 Listed on: 10/26/2025
Home Details
Home Type
- Single Family
Est. Annual Taxes
- $10,616
Year Built
- Built in 1983
Lot Details
- 3.73 Acre Lot
- Property is zoned CP
Parking
- 3 Car Garage
- Parking Storage or Cabinetry
Home Design
- Colonial Architecture
- Frame Construction
- Pitched Roof
Interior Spaces
- 2,347 Sq Ft Home
- Property has 3 Levels
- Furnished
- Crown Molding
- 1 Fireplace
- Mud Room
- Partially Finished Basement
Kitchen
- Eat-In Kitchen
- Butlers Pantry
- Farmhouse Sink
Flooring
- Wood
- Wall to Wall Carpet
- Tile or Brick
Bedrooms and Bathrooms
- 4 Bedrooms
Outdoor Features
- Private Pool
- Deck
- Shed
- Outdoor Grill
- Play Equipment
- Porch
Utilities
- Multiple cooling system units
- Cooling System Utilizes Natural Gas
- Forced Air Heating System
- Heating System Uses Oil
- Natural Gas Water Heater
- On Site Septic
Listing and Financial Details
- Residential Lease
- Security Deposit $7,500
- 12-Month Lease Term
- Available 1/9/26
- Assessor Parcel Number 08-00009-00049 03
Community Details
Overview
- No Home Owners Association
- Property Manager
Pet Policy
- Pets allowed on a case-by-case basis
Map
Source: Bright MLS
MLS Number: NJSO2005018
APN: 08-00009-0000-00049-03
- 37 Crescent Ave
- 20 Princeton Ave
- 38 Coppermine Rd
- 18 Oxford Cir
- 59 Montgomery Rd
- 144 Jackson Ave
- 2 Washington St
- 23 Taft Ct
- 100 Jackson Ave
- 19G Evert Ct
- 33 Kennedy Ct
- 110 Village Dr
- 108 Village Dr
- 112 Village Dr
- 32 Kennedy Ct
- 167 Dead Tree Run Rd
- 106 Village Dr
- 4271 Route 27
- 17 E Hartwick Dr
- 2 E Hartwick Dr
- 90 Washington St Unit 1
- 90 Washington St
- 143 Jackson Ave
- 10G Brookline Ct
- 10 Brookline Ct Unit G
- 15 -B Andover Cir Unit B
- 1377 Route 206
- 1377 Route 206 Unit 115
- 38 Castleton Rd
- 11 Castleton Rd
- 36D Needham Way
- 36 Needham Way Unit D
- 51 Truman Ave
- 119 Hoover Ave
- 40 Truman Ave
- 18 Truman Ave
- 12 Manor Dr
- 101 Blue Spring Rd
- 8 Comstock Ln
- 5 Autumn Ln
