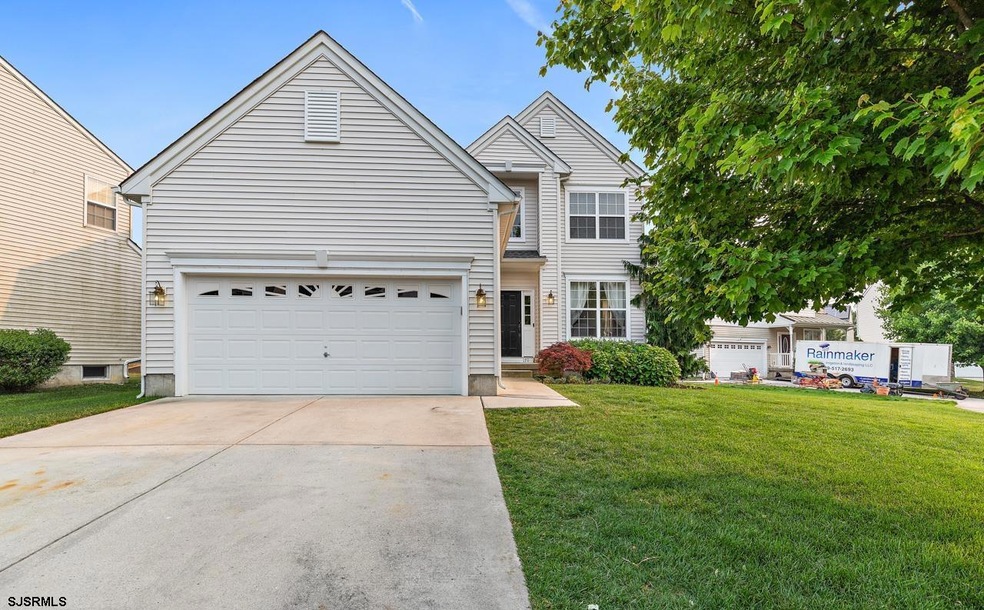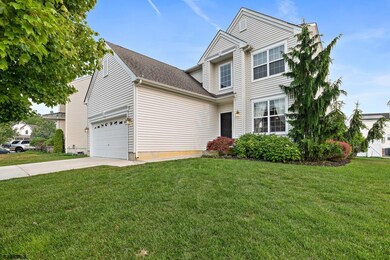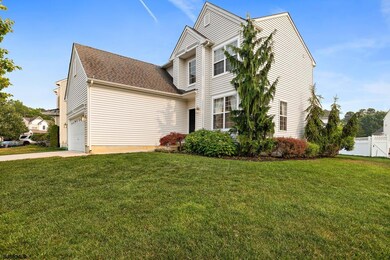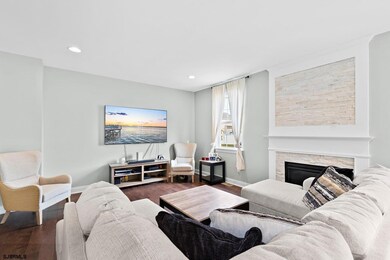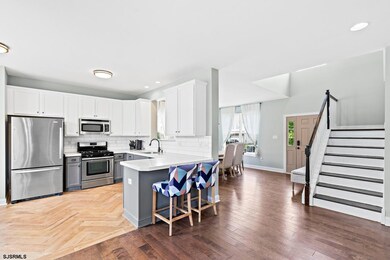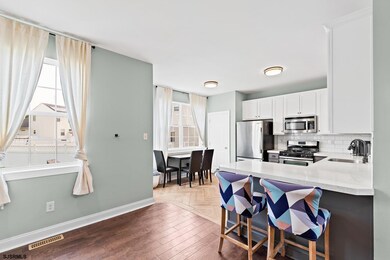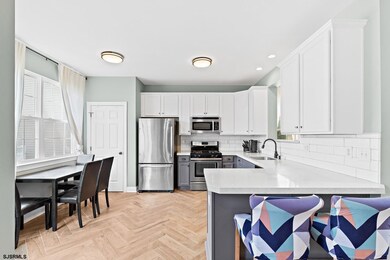
170 Pheasant Run Rd Hamilton, NJ 08330
Highlights
- 2 Car Attached Garage
- Central Air
- Gas Log Fireplace
- Absegami High School Rated A-
About This Home
As of September 2023**HIGHEST AND BEST DUE BY 6/16 AT 9PM!!** WELCOME TO YOUR DREAM HOME! Tucked away on a tree-lined street, this beautiful home offers curb appeal to the max! As you step inside, you’ll be greeted by an open foyer and elegant dining room, blending modern coastal vibes with a cozy feel. The updated kitchen boasts gorgeous counter tops created with recycled glass, stainless steel appliances, gas stove, pantry, and access to the backyard. With the kitchen opening to the living room, this floor plan seamlessly connects the living spaces, providing a sense of spaciousness and an ideal environment for entertaining guests or a quiet evening at home. The gas fireplace offers ambiance and is truly a showpiece with the stone surround! Beautiful floors throughout the home, offering easy maintenance and clean-up. Upstairs, you will find 3 bedrooms. The primary bedroom features a luxurious en-suite bathroom equipped with a soaking tub, shower – new glass surround, and custom touches of detail and sophistication. Downstairs is a full, finished basement, perfect for setting up more space to enjoy the home! The backyard features a custom paver patio with night scape lighting. Conveniently located near shopping, dining, and easy access to Atlantic City and beautiful beaches. Home owners association fee includes 2 pool passes, playgrounds, ball fields, tennis courts and maintenance of the common grounds. Don’t miss this opportunity to own a truly remarkable residence that is turn-key! **SHOWINGS BEGIN MONDAY, JUNE 12**
Last Agent to Sell the Property
REAL-GALLOWAY License #1329815 Listed on: 06/10/2023
Home Details
Home Type
- Single Family
Est. Annual Taxes
- $6,876
Year Built
- Built in 2012
Lot Details
- Lot Dimensions are 61x156
Parking
- 2 Car Attached Garage
Home Design
- Vinyl Siding
Interior Spaces
- 2-Story Property
- Gas Log Fireplace
- Finished Basement
- Basement Fills Entire Space Under The House
Kitchen
- Stove
- Dishwasher
Bedrooms and Bathrooms
- 3 Bedrooms
Laundry
- Dryer
- Washer
Utilities
- Central Air
- Heating System Uses Natural Gas
Community Details
- Victoria Pointe Subdivision
Ownership History
Purchase Details
Home Financials for this Owner
Home Financials are based on the most recent Mortgage that was taken out on this home.Purchase Details
Home Financials for this Owner
Home Financials are based on the most recent Mortgage that was taken out on this home.Purchase Details
Home Financials for this Owner
Home Financials are based on the most recent Mortgage that was taken out on this home.Similar Homes in the area
Home Values in the Area
Average Home Value in this Area
Purchase History
| Date | Type | Sale Price | Title Company |
|---|---|---|---|
| Deed | $395,000 | Surety Title | |
| Bargain Sale Deed | $305,500 | Youngblood Joseph L | |
| Bargain Sale Deed | $215,765 | Commonwealth Land Title Co |
Mortgage History
| Date | Status | Loan Amount | Loan Type |
|---|---|---|---|
| Open | $252,000 | New Conventional | |
| Closed | $252,000 | New Conventional | |
| Previous Owner | $290,225 | New Conventional | |
| Previous Owner | $208,213 | FHA |
Property History
| Date | Event | Price | Change | Sq Ft Price |
|---|---|---|---|---|
| 12/15/2023 12/15/23 | Rented | -- | -- | -- |
| 10/23/2023 10/23/23 | Price Changed | $3,000 | -6.3% | -- |
| 09/08/2023 09/08/23 | For Rent | $3,200 | 0.0% | -- |
| 09/01/2023 09/01/23 | Sold | $395,000 | +4.2% | -- |
| 06/22/2023 06/22/23 | Pending | -- | -- | -- |
| 06/10/2023 06/10/23 | For Sale | $379,000 | +24.1% | -- |
| 05/21/2021 05/21/21 | Sold | $305,500 | +2.2% | -- |
| 04/14/2021 04/14/21 | Pending | -- | -- | -- |
| 04/09/2021 04/09/21 | For Sale | $299,000 | -- | -- |
Tax History Compared to Growth
Tax History
| Year | Tax Paid | Tax Assessment Tax Assessment Total Assessment is a certain percentage of the fair market value that is determined by local assessors to be the total taxable value of land and additions on the property. | Land | Improvement |
|---|---|---|---|---|
| 2024 | $6,876 | $200,400 | $43,600 | $156,800 |
| 2023 | $6,465 | $200,400 | $43,600 | $156,800 |
| 2022 | $6,465 | $200,400 | $43,600 | $156,800 |
| 2021 | $6,451 | $200,400 | $43,600 | $156,800 |
| 2020 | $6,451 | $200,400 | $43,600 | $156,800 |
| 2019 | $6,467 | $200,400 | $43,600 | $156,800 |
| 2018 | $6,240 | $200,400 | $43,600 | $156,800 |
| 2017 | $6,142 | $200,400 | $43,600 | $156,800 |
| 2016 | $5,970 | $200,400 | $43,600 | $156,800 |
| 2015 | $5,768 | $200,400 | $43,600 | $156,800 |
| 2014 | $5,672 | $215,900 | $48,600 | $167,300 |
Agents Affiliated with this Home
-

Seller's Agent in 2023
Beth Van Syckle
REAL-GALLOWAY
(609) 331-7188
6 in this area
114 Total Sales
-

Seller's Agent in 2023
Dan Levy
REAL-GALLOWAY
(609) 350-4280
6 in this area
76 Total Sales
-
D
Seller's Agent in 2021
DIANE ALLEN
BALSLEY/LOSCO
(609) 742-2143
3 in this area
14 Total Sales
Map
Source: South Jersey Shore Regional MLS
MLS Number: 574844
APN: 12-01132-18-00086
- 70 Galleria Dr
- 16 Knollwood Dr Unit 16
- 20 Knollwood Dr Unit 20
- 51 Knollwood Dr
- 6 Knollwood Dr
- 35 Knollwood Dr
- 126 Meadow Cir
- 124 Meadow Cir
- 3 Knollwood Dr
- 59 Knollwood Dr
- 41 Buck Rd
- 103 Galleria Dr
- 290 Pebble Beach Dr
- 198 Pebble Beach Dr
- 150 Troon Ct
- 197 Pebble Beach Dr Unit 197
- 12 Summit Cir Unit C2
- 154 Muirfield Ct
- 161 Muirfield Ct
- 172 Turnberry Ct
