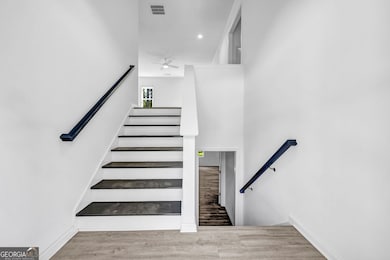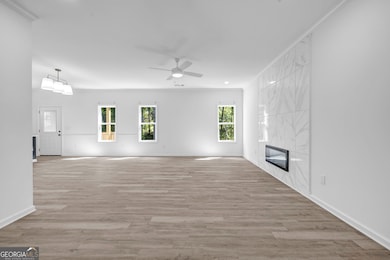170 Pleasant Point Way Fayetteville, GA 30214
Estimated payment $2,590/month
Highlights
- New Construction
- 1.1 Acre Lot
- Freestanding Bathtub
- Spring Hill Elementary School Rated A-
- Deck
- Partially Wooded Lot
About This Home
What if your next move could be a spacious new construction on over an acre? Welcome to 170 Pleasant Point Way - enjoy the privacy of a large 1.10-acre lot tucked inside a quiet cul-de-sac and No HOA. Conveniently located just 23 minutes to the airport, 7 minutes to shopping, and 12 minutes to Piedmont Fayette Hospital. This thoughtfully designed plan features an elevated front entrance and main level that capture natural light and offer added privacy - ideal for those who appreciate a home with character. This home features a large living room with a fireplace and a kitchen that is designed to impress with quartz countertops, a center island with seating for two, and stainless-steel appliances. The kitchen opens to a covered deck expanding the living space outdoors. The heart of the home flows effortlessly into an inviting entertainment area downstairs with a separate entrance, oversized 4th bedroom, full bathroom and pre-wiring for a corner mini-kitchen. The owner's suite on the main level includes a contemporary freestanding tub and separate shower, creating a private retreat. Enjoy the charm of a welcoming front porch, tasteful brick accents on the exterior, and a 2-car garage with additional storage space. For added convenience, a storage area with double doors sits beside the garage, perfectly sized to accommodate a riding lawn mower or outdoor equipment. The downstairs family room and living/dining rooms have been virtually staged to showcase the incredible versatility. Whether you envision a game room, home theater, gym, or casual hangout space, this area offers endless possibilities to suit your lifestyle. Built in 2025, everything is brand new and waiting for you to make it your own. For peace of mind, this home comes with a 2-10 New Construction Warranty, providing coverage and confidence in your investment. Please use shoe covers at entrance when walking on the new carpet.
Home Details
Home Type
- Single Family
Est. Annual Taxes
- $489
Year Built
- Built in 2025 | New Construction
Lot Details
- 1.1 Acre Lot
- Cul-De-Sac
- Partially Wooded Lot
Home Design
- Traditional Architecture
- Split Foyer
- Brick Exterior Construction
- Slab Foundation
- Composition Roof
Interior Spaces
- 2,403 Sq Ft Home
- Multi-Level Property
- Ceiling Fan
- 1 Fireplace
- Double Pane Windows
- Entrance Foyer
- Family Room
- Combination Dining and Living Room
- Pull Down Stairs to Attic
- Laundry in Hall
Kitchen
- Breakfast Area or Nook
- Breakfast Bar
- Oven or Range
- Microwave
- Ice Maker
- Dishwasher
- Stainless Steel Appliances
- Kitchen Island
- Solid Surface Countertops
Flooring
- Carpet
- Laminate
Bedrooms and Bathrooms
- 4 Bedrooms | 3 Main Level Bedrooms
- Primary Bedroom on Main
- Split Bedroom Floorplan
- In-Law or Guest Suite
- Freestanding Bathtub
- Soaking Tub
- Separate Shower
Home Security
- Carbon Monoxide Detectors
- Fire and Smoke Detector
Parking
- 2 Car Garage
- Side or Rear Entrance to Parking
Outdoor Features
- Deck
- Patio
Schools
- Spring Hill Elementary School
- Bennetts Mill Middle School
- Fayette County High School
Utilities
- Zoned Heating and Cooling
- 220 Volts
- Septic Tank
- Cable TV Available
Community Details
- No Home Owners Association
- Pleasant Point Subdivision
Listing and Financial Details
- Tax Lot 30
Map
Home Values in the Area
Average Home Value in this Area
Tax History
| Year | Tax Paid | Tax Assessment Tax Assessment Total Assessment is a certain percentage of the fair market value that is determined by local assessors to be the total taxable value of land and additions on the property. | Land | Improvement |
|---|---|---|---|---|
| 2024 | $489 | $18,000 | $18,000 | $0 |
| 2023 | $502 | $18,000 | $18,000 | $0 |
| 2022 | $501 | $18,000 | $18,000 | $0 |
| 2021 | $508 | $18,000 | $18,000 | $0 |
| 2020 | $363 | $12,800 | $12,800 | $0 |
| 2019 | $367 | $12,800 | $12,800 | $0 |
| 2018 | $371 | $12,800 | $12,800 | $0 |
| 2017 | $372 | $12,800 | $12,800 | $0 |
| 2016 | $381 | $12,800 | $12,800 | $0 |
| 2015 | $388 | $12,800 | $12,800 | $0 |
| 2014 | $395 | $12,800 | $12,800 | $0 |
| 2013 | -- | $12,800 | $0 | $0 |
Property History
| Date | Event | Price | List to Sale | Price per Sq Ft | Prior Sale |
|---|---|---|---|---|---|
| 08/26/2025 08/26/25 | For Sale | $485,000 | +954.3% | $202 / Sq Ft | |
| 08/16/2024 08/16/24 | Sold | $46,000 | -4.2% | -- | View Prior Sale |
| 07/19/2024 07/19/24 | Pending | -- | -- | -- | |
| 07/10/2024 07/10/24 | For Sale | $48,000 | -- | -- |
Purchase History
| Date | Type | Sale Price | Title Company |
|---|---|---|---|
| Warranty Deed | $46,000 | None Listed On Document | |
| Warranty Deed | $30,000 | None Listed On Document | |
| Warranty Deed | -- | -- | |
| Public Action Common In Florida Clerks Tax Deed Or Tax Deeds Or Property Sold For Taxes | $4,600 | -- | |
| Foreclosure Deed | $2,800 | -- |
Source: Georgia MLS
MLS Number: 10592057
APN: 05-33-02-026
- 125 Oak Knoll Unit 1
- 135 Pamela Ct
- 150 Oak Manor
- 110 4th St
- 120 Oak Terrace
- 185 Central Ave
- 151 County Line Rd
- 115 Bre Dr
- 595 E Lanier Ave
- Clarity Plan at Riverbend Overlook
- Henry II Plan at Riverbend Overlook
- Emerson II Plan at Riverbend Overlook
- Rosemary II Plan at Riverbend Overlook
- 120 Cooper Cove W
- 120 Cooper Cove E
- 1202 Highway 54 E
- 125 Cooper W
- 160 Cooper Cove W
- 254 County Line Rd
- 120 Morning Creek Ct
- 245 Devilla Ct
- 815 San Remo Ct
- 1685 Georgia 54
- 255 High St
- 100 Knight Way
- 343 Layfield Dr
- 540 Washington Dr
- 285 Blue Heron Dr
- 305 Carriage Chase Unit 21
- 150 Diana Dr
- 696 Tara Rd
- 250 New Hope Place
- 12063 Harbour Town Pkwy
- 219 Deerfield Dr
- 664 Rosewood Cir
- 235 Deerfield Dr
- 180 Virginia Highlands
- 170 Orchard View
- 733 Sinclair Way
- 9555 Fairway Turn







