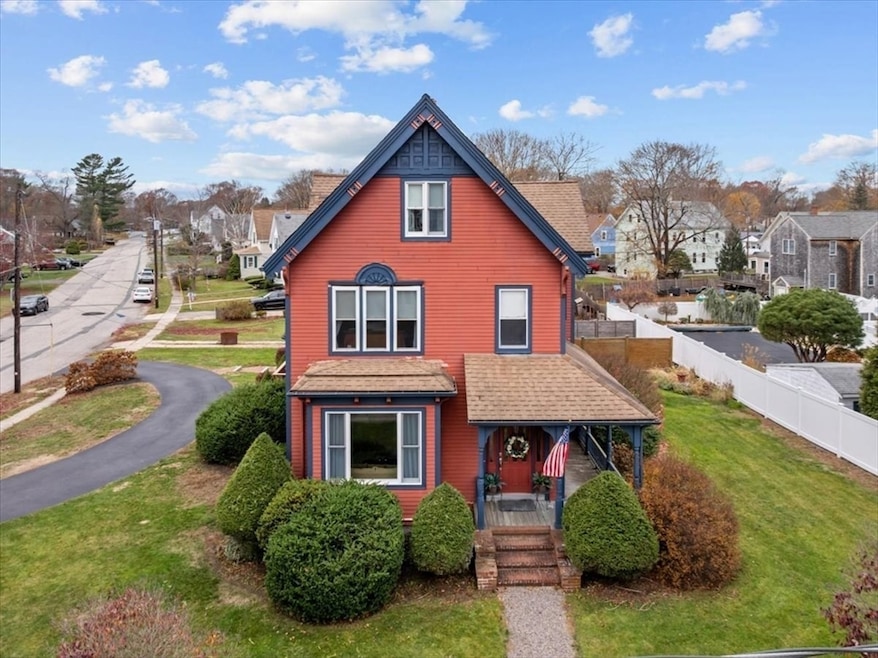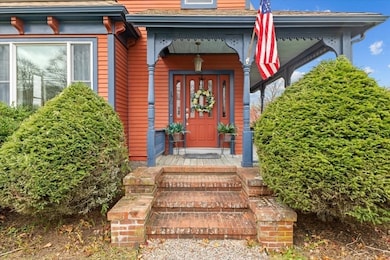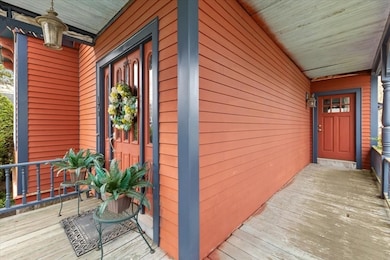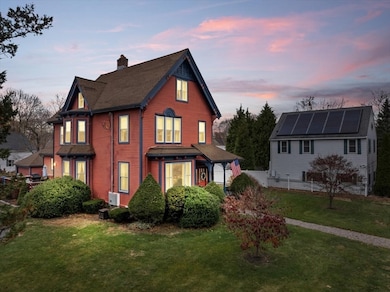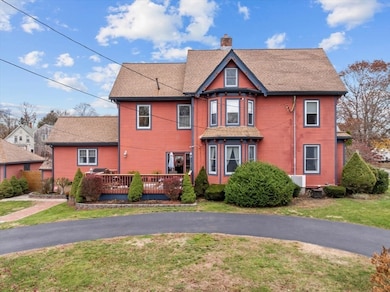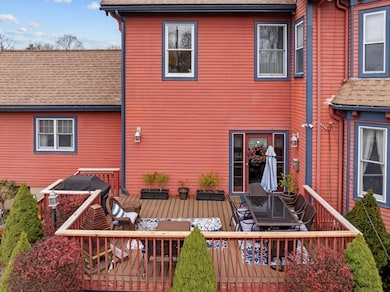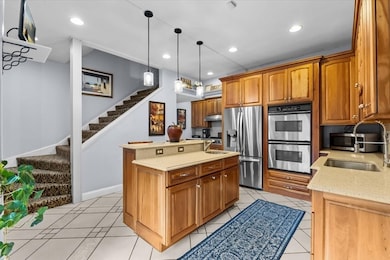170 Pleasant St Whitman, MA 02382
Estimated payment $4,926/month
Highlights
- Golf Course Community
- Granite Flooring
- Colonial Architecture
- Spa
- Custom Closet System
- Deck
About This Home
Welcome Home! Once a two-family, thoughtfully converted to a spacious single-family, this beautifully maintained home offers the best of both worlds—classic charm, modern updates and the option to easily convert back if desired. Inside, you’ll find sun-filled rooms, high ceilings, detailed millwork, and an easy, open flow. The first floor features a spacious primary bedroom—ideal for single-level comfort or multi-generational living. The chef’s kitchen offers warm wood cabinetry, stainless appliances, double ovens, and a center island that anchors the space. A formal dining room with wainscoting and hardwood floors leads to an expansive living room with oversized windows. Upstairs offers two generous bedrooms and a flexible layout, while the third floor provides two additional bedrooms plus bonus space for an office, guest suite, or playroom. With great natural light, thoughtful updates, and a location close to Town Park and the Commuter Rail, this home truly checks all the boxes!
Open House Schedule
-
Friday, November 21, 202510:00 am to 12:00 pm11/21/2025 10:00:00 AM +00:0011/21/2025 12:00:00 PM +00:00Add to Calendar
-
Sunday, November 23, 202510:00 am to 2:00 pm11/23/2025 10:00:00 AM +00:0011/23/2025 2:00:00 PM +00:00Add to Calendar
Home Details
Home Type
- Single Family
Est. Annual Taxes
- $8,565
Year Built
- Built in 1890
Lot Details
- 0.44 Acre Lot
- Corner Lot
- Property is zoned A2
Parking
- 1 Car Detached Garage
- Driveway
- Open Parking
- Off-Street Parking
Home Design
- Colonial Architecture
- Victorian Architecture
- Spray Foam Insulation
- Blown Fiberglass Insulation
- Shingle Roof
Interior Spaces
- 3,151 Sq Ft Home
- Ceiling Fan
- Decorative Lighting
- 1 Fireplace
- Insulated Windows
- Bay Window
- French Doors
- Sitting Room
- Bonus Room
- Unfinished Basement
- Basement Fills Entire Space Under The House
- Attic
Kitchen
- Double Oven
- Stove
- Range with Range Hood
- Plumbed For Ice Maker
- Dishwasher
- Stainless Steel Appliances
- Kitchen Island
- Solid Surface Countertops
Flooring
- Wood
- Wall to Wall Carpet
- Laminate
- Granite
- Ceramic Tile
Bedrooms and Bathrooms
- 5 Bedrooms
- Primary Bedroom on Main
- Custom Closet System
- 2 Full Bathrooms
- Bathtub with Shower
- Separate Shower
Laundry
- Dryer
- Washer
Eco-Friendly Details
- Energy-Efficient Thermostat
Outdoor Features
- Spa
- Deck
- Outdoor Storage
- Rain Gutters
- Porch
Location
- Property is near public transit
- Property is near schools
Schools
- Duval Elementary School
- Whitman Middle School
- Whitman - Hanson Regional High School
Utilities
- Window Unit Cooling System
- 5 Heating Zones
- Heating System Uses Natural Gas
- Pellet Stove burns compressed wood to generate heat
- Heating System Uses Steam
- Gas Water Heater
- High Speed Internet
- Cable TV Available
Listing and Financial Details
- Assessor Parcel Number M:0015 B:0094 L:1,1201020
Community Details
Recreation
- Golf Course Community
- Community Pool
- Park
- Jogging Path
Additional Features
- No Home Owners Association
- Shops
Map
Home Values in the Area
Average Home Value in this Area
Tax History
| Year | Tax Paid | Tax Assessment Tax Assessment Total Assessment is a certain percentage of the fair market value that is determined by local assessors to be the total taxable value of land and additions on the property. | Land | Improvement |
|---|---|---|---|---|
| 2025 | $8,565 | $652,800 | $226,400 | $426,400 |
| 2024 | $7,886 | $619,000 | $222,000 | $397,000 |
| 2023 | $7,321 | $539,500 | $192,500 | $347,000 |
| 2022 | $7,255 | $498,300 | $175,000 | $323,300 |
| 2021 | $6,991 | $451,000 | $160,800 | $290,200 |
| 2020 | $6,876 | $433,800 | $153,100 | $280,700 |
| 2019 | $6,600 | $429,100 | $153,100 | $276,000 |
| 2018 | $6,161 | $384,800 | $144,400 | $240,400 |
| 2017 | $5,803 | $384,800 | $144,400 | $240,400 |
| 2016 | $5,698 | $365,500 | $136,700 | $228,800 |
| 2015 | $5,449 | $349,100 | $120,300 | $228,800 |
Property History
| Date | Event | Price | List to Sale | Price per Sq Ft |
|---|---|---|---|---|
| 11/19/2025 11/19/25 | For Sale | $799,000 | -- | $254 / Sq Ft |
Purchase History
| Date | Type | Sale Price | Title Company |
|---|---|---|---|
| Deed | -- | -- | |
| Deed | -- | -- | |
| Deed | $159,900 | -- |
Mortgage History
| Date | Status | Loan Amount | Loan Type |
|---|---|---|---|
| Open | $237,000 | Unknown | |
| Previous Owner | $10,000 | No Value Available | |
| Previous Owner | $347,500 | Purchase Money Mortgage | |
| Previous Owner | $150,000 | No Value Available | |
| Previous Owner | $119,900 | Purchase Money Mortgage |
Source: MLS Property Information Network (MLS PIN)
MLS Number: 73456151
APN: WHIT-000015-000094-000001
- 40 Lazel St
- 23 Reed Place
- 684 South Ave
- 679 Plymouth St
- 281 Commercial St
- 34 Dana St
- 35 Dana St
- 54-56 Stetson St
- 131 Holly Ridge Dr
- 55 Plymouth St Unit A5
- 48 Day St
- 89 Holly Ridge Dr
- 137 Peregrine Rd
- 20 Elm Place
- 60 Fairview St
- 109 Fullerton Ave
- 100 Litchfield Ln
- 532 Washington St
- 53 Temple St
- 383 Washington St
- 576 South Ave Unit 6
- 72 Charles St Unit 3
- 167 Broad St Unit 1
- 59 Linden St Unit 3
- 7 Marble St
- 7 Marble St Unit 206E
- 294 Franklin St Unit 2
- 100-100 Myrtle Ave
- 97 West St Unit 2
- 9 Woodlands Way
- 306 Washington St Unit 2
- 351 Summer St Unit 10
- 101 Glen St Unit 2
- 670 Bedford St Unit 307
- 74 Forest St Unit 74 Forest Street Unit #1
- 604 Bedford St Unit 1
- 87 Summer St
- 68 Centre Ave Unit 1
- 102 Central St Unit 2
- 5 W Chapel St Unit 1
