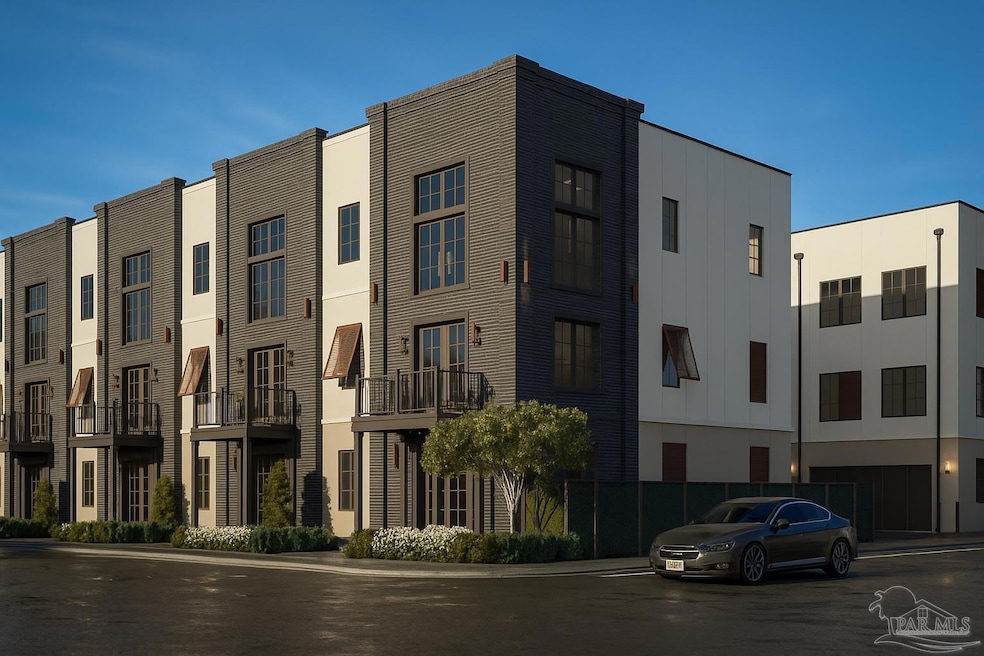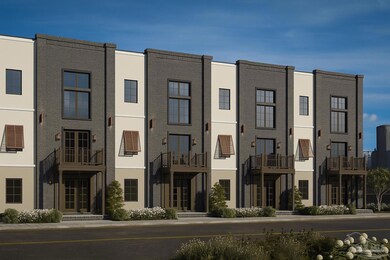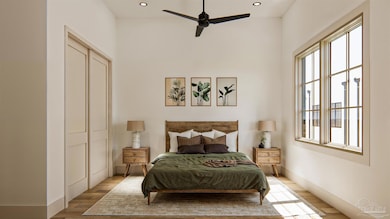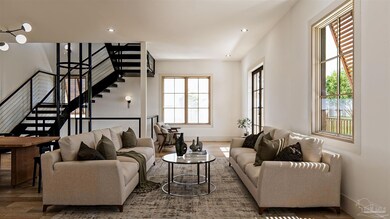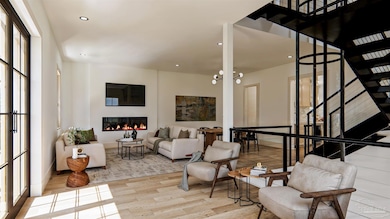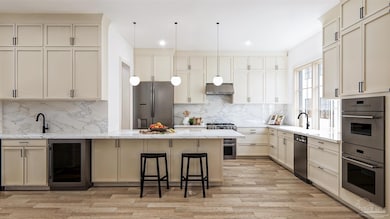170 Red Feather Way Unit B1 Pensacola, FL 32502
Estimated payment $10,658/month
Highlights
- Completed in 2026 | New Construction
- Gated Community
- 0.42 Acre Lot
- Pensacola High School Rated A-
- Updated Kitchen
- 4-minute walk to Plaza De Ferdinand
About This Home
Red Feather is an exclusive collection of just 11 thoughtfully designed homes in the heart of Downtown Pensacola—offering sophisticated architecture, premium finishes, and a low-maintenance lifestyle. Built with durability and elegance in mind, each home features a striking mix of Manganese Ironspot brick, Sika Senergy stucco, and Hardie fiber cement siding—engineered to withstand the Gulf Coast’s unique climate. Solid concrete block construction at the ground level and a building envelope designed in collaboration with top waterproofing experts ensure long-lasting structural integrity. Gated entry, lush landscaping, and private community spaces—including an irrigated dog park—add both charm and convenience. Every detail, from custom paver walkways to commercial-grade TPO roofing, has been chosen for style, strength, and lasting value. Inside, the homes impress with 9- and 10-foot ceilings, 8-foot doors, and elegant COREtec luxury vinyl plank flooring throughout. Chef-style kitchens come standard with Viking appliances, designer quartz countertops, and floor-to-ceiling custom cabinetry. Panel-ready appliances are also available for a seamless finish. Marvin Elevate® windows and doors bring together beauty and resilience, featuring natural wood interiors and storm-rated Ultrex® fiberglass exteriors. Carefully curated fixtures and hardware in Matte Black, Luxe Gold, or Polished Nickel provide a refined, cohesive look throughout. With only 11 residences available, don’t miss your chance to call Red Feather home—where exceptional design meets downtown living.
Townhouse Details
Home Type
- Townhome
Est. Annual Taxes
- $8,255
Year Built
- Completed in 2026 | New Construction
HOA Fees
- $267 Monthly HOA Fees
Parking
- 2 Car Garage
Home Design
- Contemporary Architecture
- Flat Roof Shape
- Brick Exterior Construction
- Slab Foundation
- Frame Construction
- Block Exterior
Interior Spaces
- 2,849 Sq Ft Home
- 3-Story Property
- Ceiling Fan
- Double Pane Windows
- Insulated Doors
- Formal Dining Room
- Open Floorplan
- Home Office
- Tile Flooring
Kitchen
- Updated Kitchen
- Eat-In Kitchen
- Breakfast Bar
Bedrooms and Bathrooms
- 4 Bedrooms
- Remodeled Bathroom
Home Security
Schools
- Global Learning Academy Elementary School
- Workman Middle School
- Pensacola High School
Utilities
- Multiple cooling system units
- Central Heating and Cooling System
- Multiple Heating Units
- Underground Utilities
- Tankless Water Heater
Additional Features
- Energy-Efficient Insulation
- Gazebo
Listing and Financial Details
- Assessor Parcel Number 000S009001001178
Community Details
Overview
- Association fees include deed restrictions, ground maintenance, insurance, management, pest control, recreation facility
- Red Feather Subdivision
Amenities
- Picnic Area
Security
- Gated Community
- Storm Windows
- Storm Doors
Map
Home Values in the Area
Average Home Value in this Area
Tax History
| Year | Tax Paid | Tax Assessment Tax Assessment Total Assessment is a certain percentage of the fair market value that is determined by local assessors to be the total taxable value of land and additions on the property. | Land | Improvement |
|---|---|---|---|---|
| 2024 | $8,255 | $407,448 | $400,488 | $6,960 |
| 2023 | $8,154 | $407,448 | $400,488 | $6,960 |
| 2022 | $7,516 | $371,040 | $364,080 | $6,960 |
| 2021 | $7,660 | $371,040 | $0 | $0 |
| 2020 | $7,553 | $371,040 | $0 | $0 |
| 2019 | $7,597 | $371,040 | $0 | $0 |
| 2018 | $7,281 | $371,040 | $0 | $0 |
| 2017 | $0 | $280,020 | $0 | $0 |
| 2016 | -- | $280,020 | $0 | $0 |
| 2015 | -- | $280,020 | $0 | $0 |
| 2014 | -- | $280,020 | $0 | $0 |
Property History
| Date | Event | Price | List to Sale | Price per Sq Ft |
|---|---|---|---|---|
| 06/08/2025 06/08/25 | For Sale | $1,850,000 | -- | $649 / Sq Ft |
Purchase History
| Date | Type | Sale Price | Title Company |
|---|---|---|---|
| Special Warranty Deed | $506,500 | Attorney | |
| Special Warranty Deed | $510,000 | Attorney |
Mortgage History
| Date | Status | Loan Amount | Loan Type |
|---|---|---|---|
| Open | $506,430 | Balloon |
Source: Pensacola Association of REALTORS®
MLS Number: 665728
APN: 00-0S-00-9001-001-178
- 110 Red Feather Way Unit C2
- 170 S Baylen St Unit A1
- 202 W Intendencia St
- 157 S Spring St
- 17 Palafox Place Unit 209
- 17 Palafox Place
- 17 Palafox Place Unit 307
- 17 Palafox Place Unit 210
- 0 W Hwy 98 Unit 556169
- 10794 Lucie Ct
- 10798 Lucie Ct
- 310 W Romana St
- Plan 1808 at Downtown Pensacola
- 98 N Jefferson St Unit 402D
- 98 N Jefferson St Unit 302C
- 98 N Jefferson St Unit 403A
- 98 N Jefferson St Unit 301B
- 98 N Jefferson St Unit 203A
- 98 N Jefferson St Unit 501B
- 98 N Jefferson St Unit 502A
- 101 E Romana St
- 210 E Government St Unit C
- 230 S Devillars St
- 224 E Garden St Unit 251
- 224 E Garden St Unit 342
- 106 Port Royal Way
- 51 S Coyle St
- 508 W Gregory St Unit A
- 323 N Reus St
- 112 W La Rua St
- 379 S Clubbs St
- 515 N Barcelona St Unit 4
- 714 W Zarragossa St
- 405 N Coyle St
- 411 N Coyle St
- 596 N de Villiers St Unit B
- 1000 W Intendencia St
- 1007 W Government St
- 105 N D St
- 743 N A St
