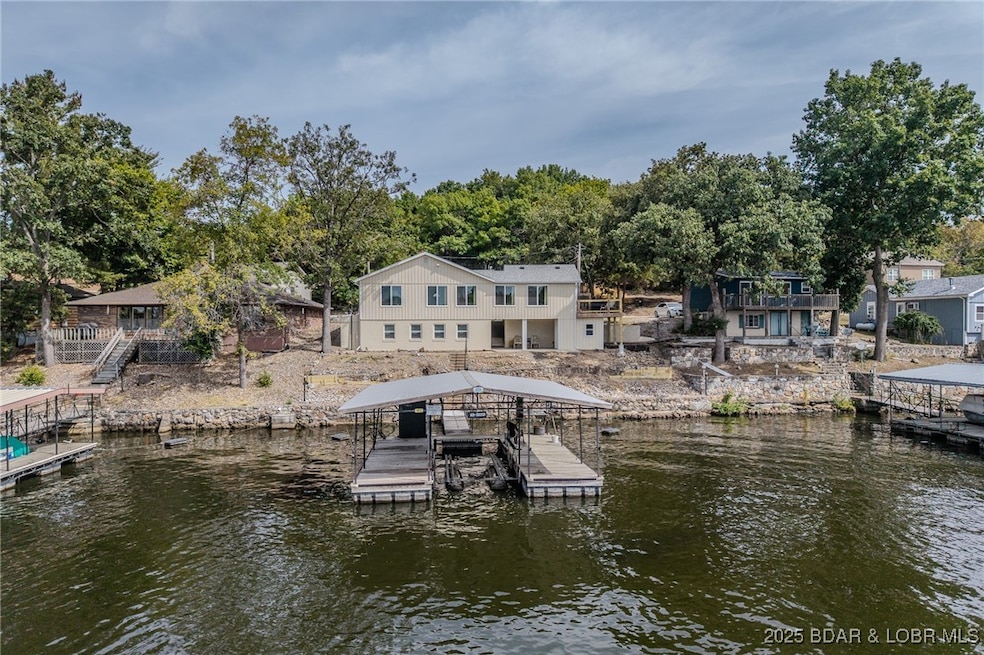
$519,900
- 4 Beds
- 2.5 Baths
- 1,984 Sq Ft
- 31 Shady Lane Cir
- Gravois Mills, MO
GREAT SPOT ON THE WATER at the O-45 MM. This home is in a great neighborhood with paved roads almost to the door. 4 Plus bedrooms and 2 1/2 baths so there is plenty of room for the whole family. Well maintained home with an oversized deck to set out and enjoy the evening view, lots of storage. With some up dating, you could make this home your very own. Deep water under the dock for year
BEVERLY GIBSON RE/MAX at the Lake






