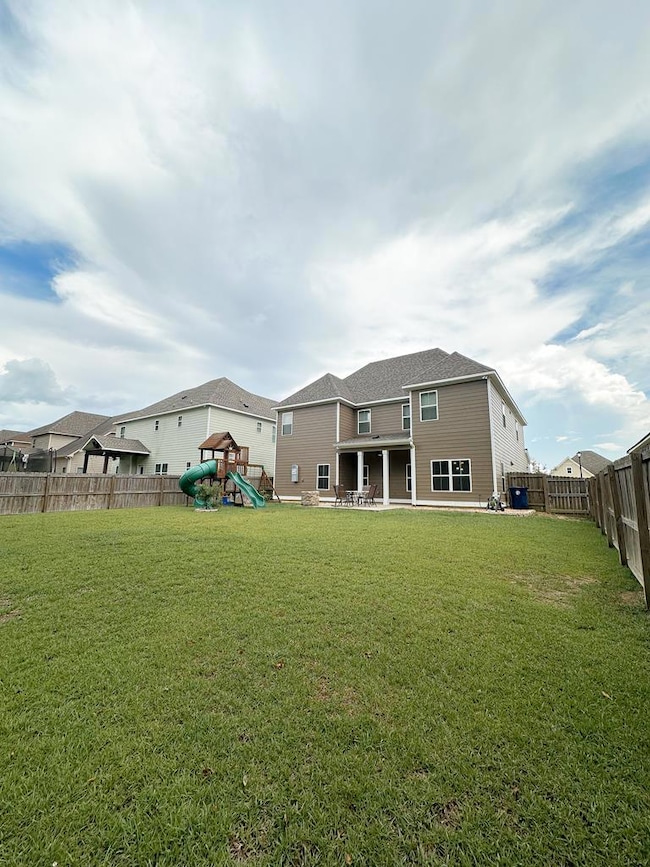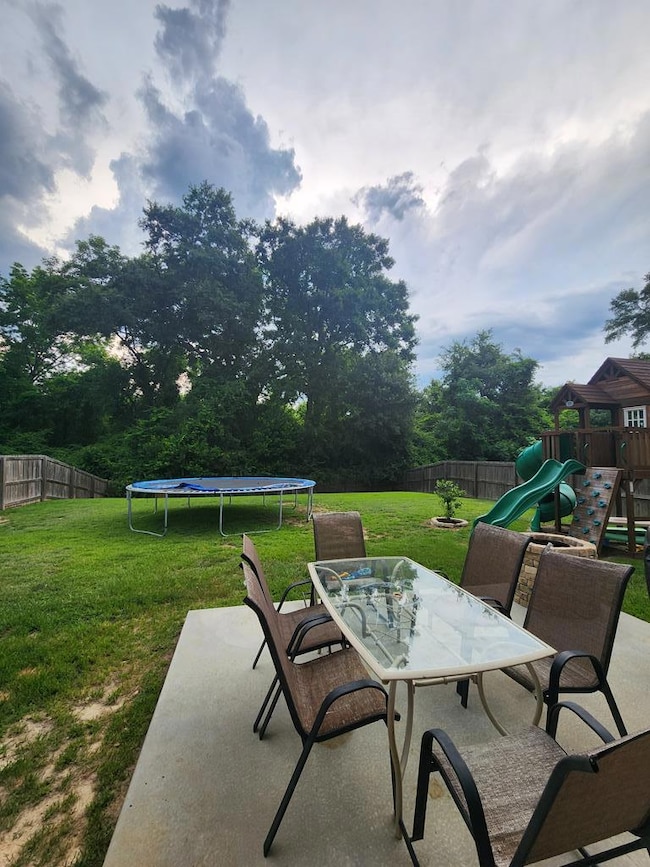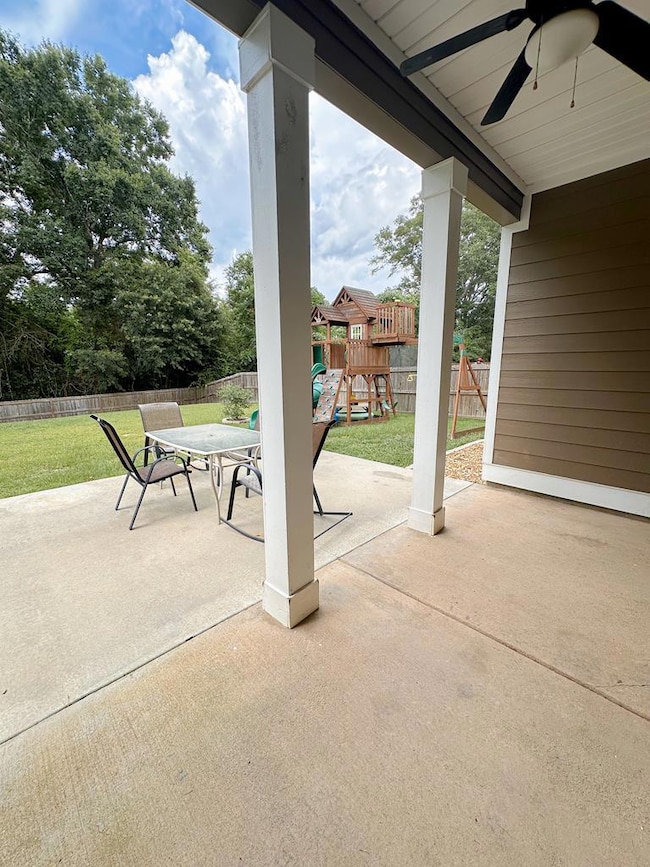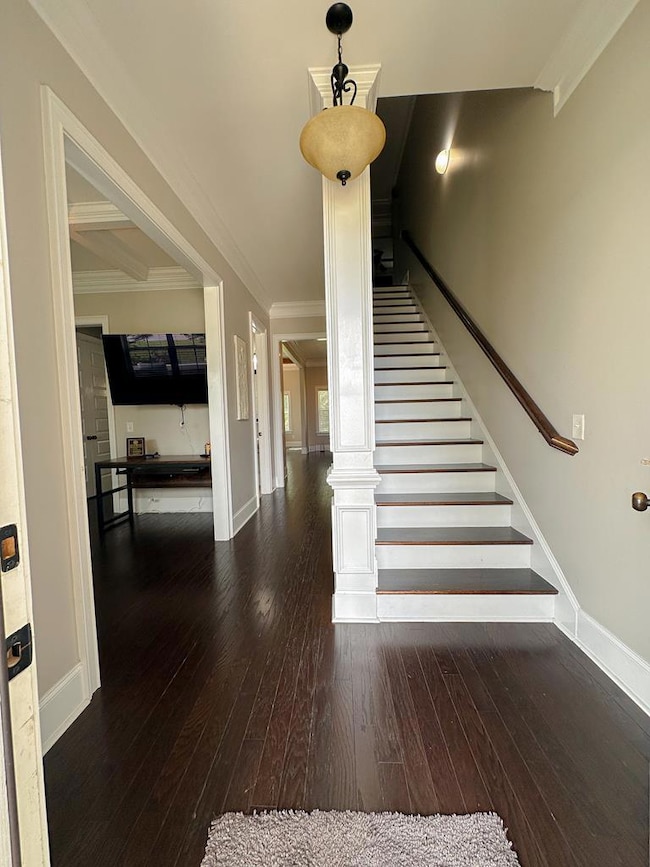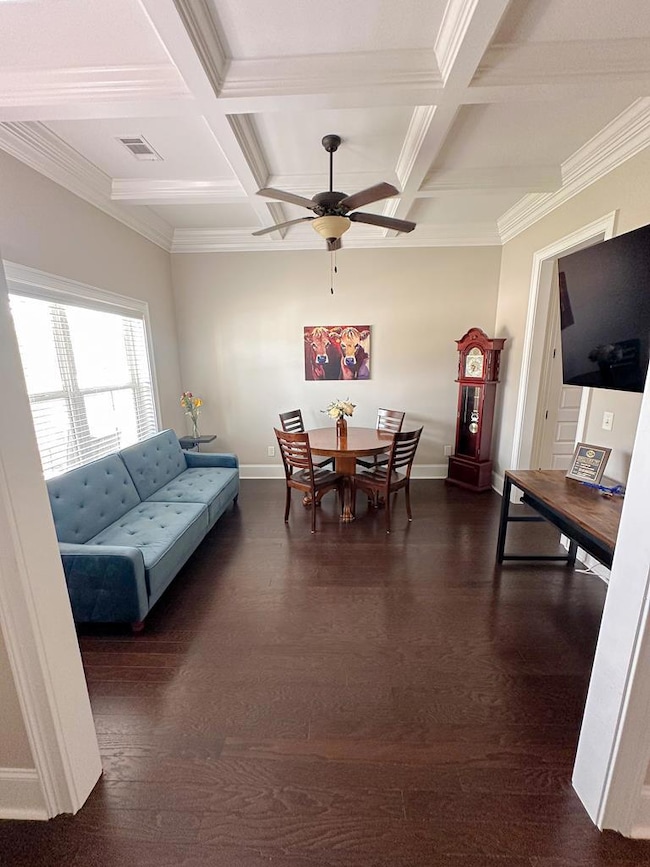170 Ridgecrest Loop Dothan, AL 36301
Estimated payment $2,504/month
Highlights
- Traditional Architecture
- Wood Flooring
- 1 Fireplace
- Rehobeth Elementary School Rated 9+
- Main Floor Primary Bedroom
- Bonus Room
About This Home
Welcome to your dream home in a family-friendly community with not one, but TWO sparkling pools for endless summer fun! This 5 bedroom, 3.5 bathroom beauty boasts a spacious master suite downstairs, perfect for privacy and relaxation. There is a separate dining/flex room. Upstairs, you'll find 4 bedrooms, a family room/playroom, and 2 full baths, ensuring plenty of space for the whole family. There is plenty of storage with 4 walk-in closets. Step inside and be greeted by an open floor plan with wood floors throughout, a cozy fireplace with gas logs, and a large island kitchen with granite countertops - perfect for entertaining guests. Enjoy the convenience of a 2-car garage, a private backyard with a small patio that allows you to spend more time enjoying your new home. There is fiber optic cable available. With a brand new roof, fresh interior and exterior paint, this home is move-in ready and waiting for you to make it your own. Don't miss out on this incredible opportunity to own your forever home - schedule a showing today and start making memories in this truly special place.
Listing Agent
Weichert Realtors JBR Legacy Group Brokerage Phone: 3347947211 License #136261 Listed on: 03/22/2025

Home Details
Home Type
- Single Family
Est. Annual Taxes
- $1,269
Year Built
- Built in 2018
Lot Details
- 9,583 Sq Ft Lot
- Lot Dimensions are 60' x 157.2
- Wood Fence
- Back Yard Fenced
HOA Fees
- $63 Monthly HOA Fees
Parking
- 2 Car Garage
- Garage Door Opener
Home Design
- Traditional Architecture
- Shingle Roof
Interior Spaces
- 3,030 Sq Ft Home
- 2-Story Property
- Ceiling Fan
- 1 Fireplace
- Double Pane Windows
- Entrance Foyer
- Breakfast Room
- Dining Room
- Bonus Room
- Play Room
- Wood Flooring
- Fire and Smoke Detector
- Laundry in unit
Kitchen
- Eat-In Kitchen
- Self-Cleaning Oven
- Cooktop with Range Hood
- Microwave
- Ice Maker
- Dishwasher
Bedrooms and Bathrooms
- 5 Bedrooms
- Primary Bedroom on Main
- Walk-In Closet
- Bathroom on Main Level
- Separate Shower
- Ceramic Tile in Bathrooms
Outdoor Features
- Covered Patio or Porch
Schools
- Rehobeth Elementary And Middle School
- Rehobeth High School
Utilities
- Cooling Available
- Central Heating
- Cable TV Available
Community Details
- Park Ridge Subdivision
Listing and Financial Details
- Assessor Parcel Number 1702090001062000
Map
Tax History
| Year | Tax Paid | Tax Assessment Tax Assessment Total Assessment is a certain percentage of the fair market value that is determined by local assessors to be the total taxable value of land and additions on the property. | Land | Improvement |
|---|---|---|---|---|
| 2025 | $1,268 | $41,720 | $0 | $0 |
| 2024 | $1,268 | $41,740 | $0 | $0 |
| 2023 | $1,269 | $39,560 | $0 | $0 |
| 2022 | $1,008 | $34,900 | $0 | $0 |
| 2021 | $891 | $33,440 | $0 | $0 |
| 2020 | $877 | $30,460 | $0 | $0 |
| 2019 | $855 | $29,720 | $0 | $0 |
Property History
| Date | Event | Price | List to Sale | Price per Sq Ft | Prior Sale |
|---|---|---|---|---|---|
| 12/04/2025 12/04/25 | Price Changed | $440,000 | -1.1% | $145 / Sq Ft | |
| 09/26/2025 09/26/25 | For Sale | $445,000 | 0.0% | $147 / Sq Ft | |
| 09/23/2025 09/23/25 | Off Market | $445,000 | -- | -- | |
| 06/14/2025 06/14/25 | Price Changed | $445,000 | -0.6% | $147 / Sq Ft | |
| 06/14/2025 06/14/25 | Price Changed | $447,500 | -0.5% | $148 / Sq Ft | |
| 03/22/2025 03/22/25 | For Sale | $449,900 | +20.0% | $148 / Sq Ft | |
| 08/02/2022 08/02/22 | Sold | $375,000 | 0.0% | $124 / Sq Ft | View Prior Sale |
| 07/03/2022 07/03/22 | Pending | -- | -- | -- | |
| 06/02/2022 06/02/22 | For Sale | $375,000 | +34.5% | $124 / Sq Ft | |
| 06/29/2018 06/29/18 | Sold | $278,755 | 0.0% | $92 / Sq Ft | View Prior Sale |
| 04/11/2018 04/11/18 | Pending | -- | -- | -- | |
| 04/11/2018 04/11/18 | For Sale | $278,755 | -- | $92 / Sq Ft |
Purchase History
| Date | Type | Sale Price | Title Company |
|---|---|---|---|
| Warranty Deed | $278,755 | None Available | |
| Warranty Deed | $41,000 | None Available |
Source: Dothan Multiple Listing Service (Southeast Alabama Association of REALTORS®)
MLS Number: 202908
APN: 17-02-09-0-001-062-000
- 148 Ridgecrest Loop
- 106 Needle Pine Dr
- 103 Foxfire Dr
- 4318 S Park Ave
- 502 Sprucepine Rd
- 4011 Woodberry Dr
- 110 Golden Oaks Cir
- 84 Golden Oaks Cir
- 138 Golden Oaks Cir
- 62 Golden Oaks Cir
- 168 Golden Oaks Cir
- CAROL Plan at Ryma Oaks
- RHETT Plan at Ryma Oaks
- Victoria Plan at Ryma Oaks
- 307 Pepperridge Rd
- 215 Ryma Oaks Ct
- 555 Golden Oaks Cir
- 497 Golden Oaks Cir
- 1616 Fern Dr
- 103 Cronan Ct
- 212 Thomas Dr
- 4930 W State Highway 52
- 165 Mayberry Ln
- 449 Butler Rd
- 291 Alabaster Dr
- 115 Thistlewood Dr
- 1910 Honeysuckle Rd
- 301 W Inez Rd
- 3600 Suite 7 S Oates
- 1865 Honeysuckle Rd
- 2602 Halls Mill Rd
- 117 Winthrop Ct
- 2221 Ross Clark Cir
- 936 W Carroll St
- 140 Coral Ln
- 31 Trillium Cir
- 1314 Stanford Rd
- 1415 Honeysuckle Rd
- 2705 Nottingham Way
- 103 Sweetwater Dr


