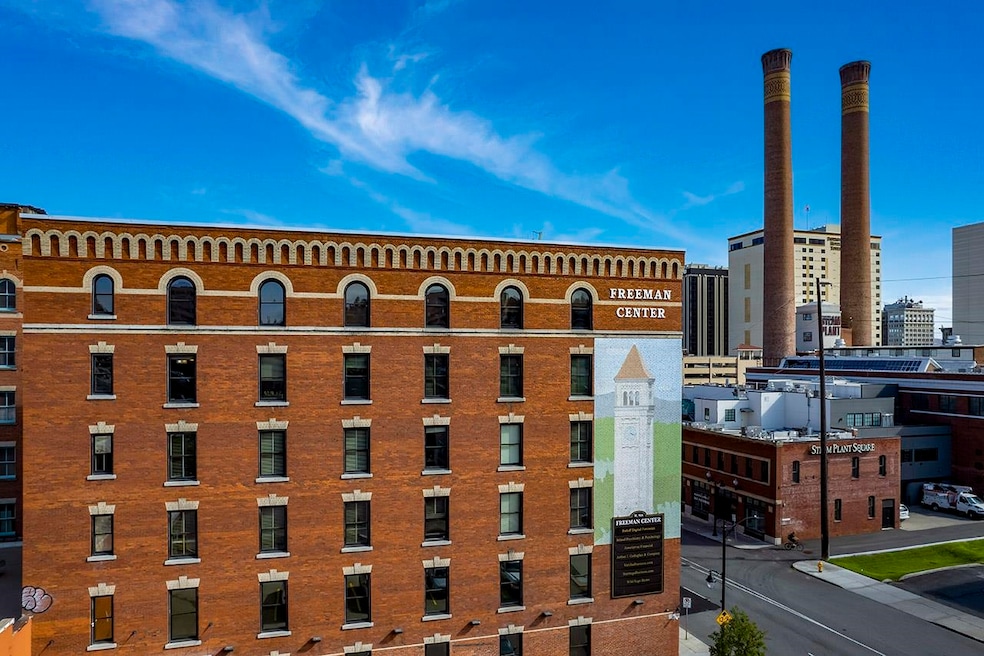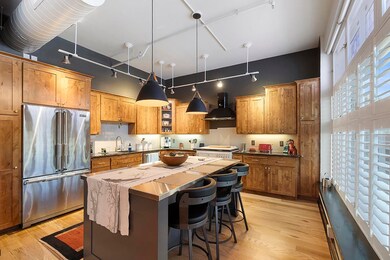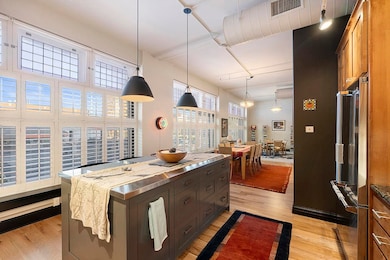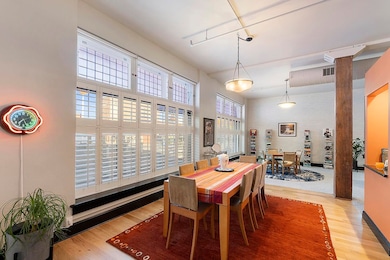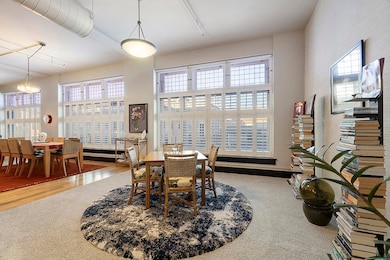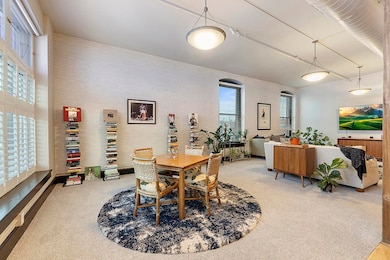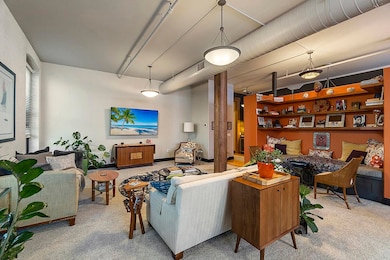170 S Lincoln St Unit 200 Spokane, WA 99201
City Center Spokane NeighborhoodEstimated payment $5,448/month
Highlights
- City View
- Contemporary Architecture
- Corner Lot
- Sacajawea Middle School Rated A-
- Wood Flooring
- Solid Surface Countertops
About This Home
PRICED TO SELL! Downtown living at its finest! THE ULTIMATE RESIDENCE. This lavish 3974' Condo with 11' ceilings and 8' doors provides a unique space to live quietly & elegantly whilst the party & entertainment is only steps away. Enjoy a cocktail or dinner at over 25 restaurants or bars within 3 blocks of your abode. All major Spokane hospitals are only minutes away. This unrivaled opportunity occupies the entire 2nd floor of the historic Freeman Center Bldg. All on one level, 4 bedrooms, 3 bathrooms & a skybridge. Private & secure, the elevator rises to your reception foyer. The guest suite has a private entrance to come & go as you please and could also provide rental income. The rest of the Condo opens at every turn to bedrooms, sitting rooms, dining room, and kitchen with some of the best appliances available. The primary bedroom has unbelievable decor including a gas fireplace, beautifully designed bathroom & large walk-in closets. The two inside undercover car spaces are secure & private.
Property Details
Home Type
- Condominium
Est. Annual Taxes
- $9,090
Year Built
- Built in 1910
Lot Details
- Level Lot
- Open Lot
HOA Fees
- $850 Monthly HOA Fees
Parking
- 2 Car Attached Garage
- Alley Access
- Garage Door Opener
- Off-Site Parking
- Assigned Parking
Home Design
- Contemporary Architecture
- Flat Roof Shape
- Brick Exterior Construction
Interior Spaces
- 3,974 Sq Ft Home
- 1-Story Property
- Woodwork
- Gas Fireplace
- Utility Room
- Wood Flooring
- City Views
Kitchen
- Gas Range
- Free-Standing Range
- Microwave
- Dishwasher
- Solid Surface Countertops
- Disposal
Bedrooms and Bathrooms
- 4 Bedrooms
- In-Law or Guest Suite
- 3 Bathrooms
Laundry
- Dryer
- Washer
Accessible Home Design
- Halls are 32 inches wide or more
Schools
- Sacajawea Middle School
- Lewis & Clark High School
Utilities
- Forced Air Heating and Cooling System
- High Speed Internet
Listing and Financial Details
- Assessor Parcel Number 35192.1922
Community Details
Overview
- Freeman Center Subdivision
- On-Site Maintenance
Pet Policy
- Pet Amenities
Additional Features
- Community Storage Space
- Controlled Access
Map
Home Values in the Area
Average Home Value in this Area
Tax History
| Year | Tax Paid | Tax Assessment Tax Assessment Total Assessment is a certain percentage of the fair market value that is determined by local assessors to be the total taxable value of land and additions on the property. | Land | Improvement |
|---|---|---|---|---|
| 2025 | $9,090 | $929,000 | $47,100 | $881,900 |
| 2024 | $9,090 | $917,590 | $45,790 | $871,800 |
| 2023 | $8,876 | $917,590 | $45,790 | $871,800 |
| 2022 | $8,928 | $909,120 | $43,420 | $865,700 |
| 2021 | $7,752 | $652,980 | $39,480 | $613,500 |
| 2020 | $7,812 | $634,010 | $35,610 | $598,400 |
| 2019 | $7,295 | $611,100 | $24,100 | $587,000 |
| 2018 | $4,674 | $519,500 | $24,100 | $495,400 |
| 2017 | $4,502 | $513,100 | $23,700 | $489,400 |
| 2016 | $2,240 | $343,590 | $23,690 | $319,900 |
| 2015 | $7 | $342,600 | $23,700 | $318,900 |
| 2014 | -- | $342,600 | $23,700 | $318,900 |
| 2013 | -- | $0 | $0 | $0 |
Property History
| Date | Event | Price | List to Sale | Price per Sq Ft | Prior Sale |
|---|---|---|---|---|---|
| 10/31/2025 10/31/25 | Price Changed | $728,850 | -2.7% | $183 / Sq Ft | |
| 09/30/2025 09/30/25 | Price Changed | $749,000 | -3.2% | $188 / Sq Ft | |
| 09/03/2025 09/03/25 | Price Changed | $774,000 | -3.1% | $195 / Sq Ft | |
| 07/07/2025 07/07/25 | Price Changed | $799,000 | -8.7% | $201 / Sq Ft | |
| 06/13/2025 06/13/25 | Price Changed | $875,000 | -5.4% | $220 / Sq Ft | |
| 05/01/2025 05/01/25 | For Sale | $925,000 | +1.1% | $233 / Sq Ft | |
| 09/16/2021 09/16/21 | Sold | $915,000 | +1.7% | $229 / Sq Ft | View Prior Sale |
| 08/31/2021 08/31/21 | Pending | -- | -- | -- | |
| 08/27/2021 08/27/21 | For Sale | $899,900 | +11.1% | $225 / Sq Ft | |
| 12/30/2020 12/30/20 | Sold | $810,000 | -4.7% | $203 / Sq Ft | View Prior Sale |
| 10/20/2020 10/20/20 | Pending | -- | -- | -- | |
| 09/25/2020 09/25/20 | For Sale | $850,000 | +24.1% | $213 / Sq Ft | |
| 08/05/2019 08/05/19 | Sold | $685,000 | -2.1% | $172 / Sq Ft | View Prior Sale |
| 08/01/2019 08/01/19 | Pending | -- | -- | -- | |
| 06/22/2019 06/22/19 | For Sale | $699,900 | +9.4% | $176 / Sq Ft | |
| 05/23/2018 05/23/18 | Sold | $640,000 | -5.9% | $161 / Sq Ft | View Prior Sale |
| 05/18/2018 05/18/18 | Pending | -- | -- | -- | |
| 06/21/2017 06/21/17 | For Sale | $679,900 | -- | $171 / Sq Ft |
Purchase History
| Date | Type | Sale Price | Title Company |
|---|---|---|---|
| Warranty Deed | $915,000 | First American Title Ins Co | |
| Warranty Deed | $810,000 | Wfg Natl Ttl Co Of Eastern W | |
| Warranty Deed | $687,500 | Ticor Title Company | |
| Quit Claim Deed | -- | First American Title | |
| Warranty Deed | $640,000 | First American Title Ins Co | |
| Warranty Deed | $365,000 | First American Title Ins |
Mortgage History
| Date | Status | Loan Amount | Loan Type |
|---|---|---|---|
| Previous Owner | $360,000 | New Conventional | |
| Previous Owner | $453,100 | Adjustable Rate Mortgage/ARM |
Source: Spokane Association of REALTORS®
MLS Number: 202516025
APN: 35192.1922
- 224 S Howard St
- 1221 W Railroad Alley #9 Alley Unit 9
- 809 W Main Ave Unit 304
- 169 S Stevens St Unit 301
- 423 W 1st Ave Unit B1
- 423 W 1st Ave Unit 110
- 417 W 1st Ave Unit 3A
- 726 W 6th Ave Unit 205
- 726 W 6th Ave Unit 302
- 704 W 6th Ave Unit 506
- 401 W 1st Ave Unit 1
- 507 S Howard St
- 707 W 6th Ave Unit 36
- 707 W 6th Ave Unit 23
- 707 W 6th Ave Unit 33
- 1111 W 6th Ave Unit 205
- 1111 W 6th Ave Unit 401
- 700 W 7th Ave Unit 806
- 1002 W 7th Ave Unit 203
- 1002 W 7th Ave Unit 301
- 206 S Post St
- 826 W Sprague Ave
- 926 W Sprague Ave
- 7 S Howard St
- 515 W Sprague Ave
- 707 W 5th Ave
- 612 S Lincoln St
- 612 W Main Ave
- 1224 W Riverside Ave
- 507 W 5th Ave
- 508 W 6th Ave
- 608 S Stevens St
- 524 W 7th Ave
- 815 S Lincoln St
- 301 W Main Ave
- 1102 W Summit Pkwy
- 120 W 3rd Ave
- 206 W Riverside Ave
- 707 N Monroe St
- 206 W 8th Ave
