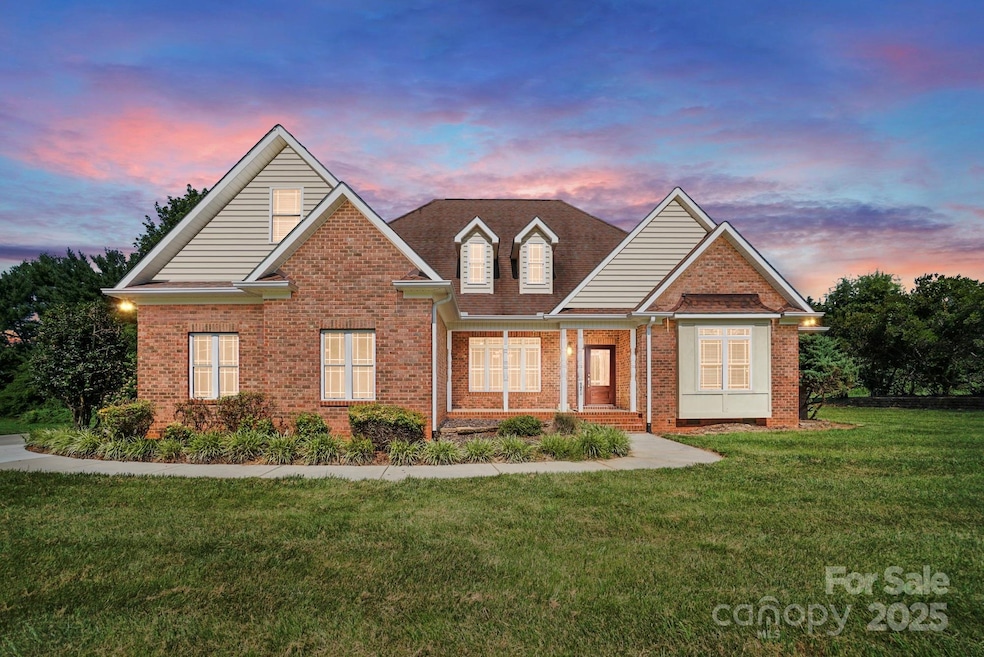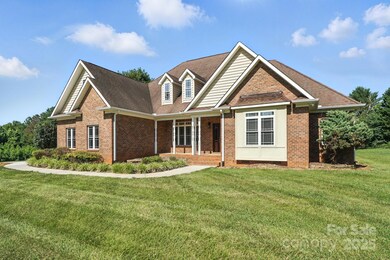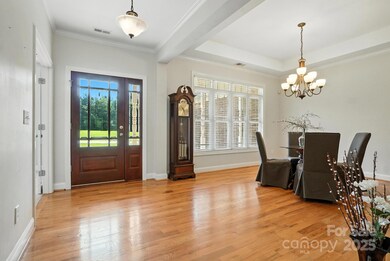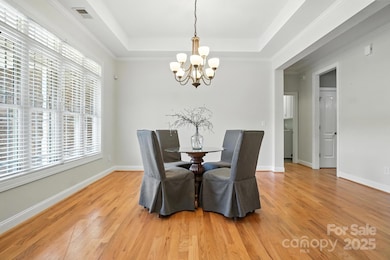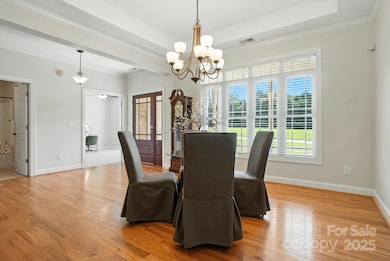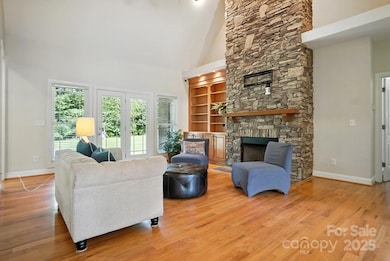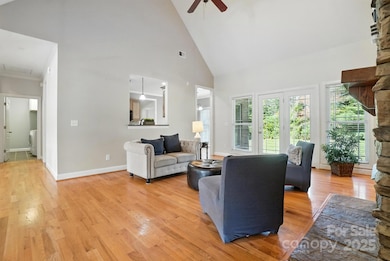170 Saint James Way Salisbury, NC 28147
Estimated payment $3,604/month
Highlights
- Open Floorplan
- Wood Flooring
- Covered Patio or Porch
- Transitional Architecture
- No HOA
- Breakfast Area or Nook
About This Home
GET A BELOW MARKET INTEREST RATE FOR THE FIRST YEAR! This beautifully crafted brick ranch w/bonus room is tucked away in a quiet, private location offering the perfect blend of comfort, style & functionality. From the moment you arrive, you’ll notice the attention to detail from the stone fireplace anchoring the living room w/cathedral heights to the French doors that open into a private home office w/closets! The heart of the home features a kitchen w/window wall that overlooks the living area allowing for connection & conversation. Enjoy meals at the breakfast bar, breakfast nook or in the formal dining. Gorgeous hardwoods flow thru out the main living spaces as natural light pours in from every angle. The split bedroom floorplan ensures privacy while the spacious primary offers a soaking tub & separate shower. Upstairs, a large bonus room & walk-in attic provide the flexibility & storage every homeowner desires. Step outside to relax on the covered porches & take in peace and quiet
Listing Agent
Keller Williams Unified Brokerage Email: bjuengst@kw.com License #204671 Listed on: 06/27/2025

Home Details
Home Type
- Single Family
Est. Annual Taxes
- $3,467
Year Built
- Built in 2008
Parking
- 2 Car Attached Garage
- Driveway
Home Design
- Transitional Architecture
- Four Sided Brick Exterior Elevation
Interior Spaces
- 1.5-Story Property
- Open Floorplan
- Built-In Features
- Ceiling Fan
- French Doors
- Living Room with Fireplace
- Crawl Space
- Walk-In Attic
Kitchen
- Breakfast Area or Nook
- Breakfast Bar
- Electric Range
- Microwave
- Plumbed For Ice Maker
- Dishwasher
Flooring
- Wood
- Carpet
- Laminate
- Tile
Bedrooms and Bathrooms
- 3 Main Level Bedrooms
- Split Bedroom Floorplan
- Walk-In Closet
- 3 Full Bathrooms
- Soaking Tub
- Garden Bath
Laundry
- Laundry Room
- Washer and Dryer
Schools
- Mount Ulla Elementary School
- West Rowan Middle School
- West Rowan High School
Utilities
- Central Air
- Heat Pump System
- Septic Tank
- Cable TV Available
Additional Features
- Covered Patio or Porch
- Lot Dimensions are 190x215x196x202
Community Details
- No Home Owners Association
- Correll Farms Subdivision
Listing and Financial Details
- Assessor Parcel Number 769C015
Map
Home Values in the Area
Average Home Value in this Area
Tax History
| Year | Tax Paid | Tax Assessment Tax Assessment Total Assessment is a certain percentage of the fair market value that is determined by local assessors to be the total taxable value of land and additions on the property. | Land | Improvement |
|---|---|---|---|---|
| 2025 | $3,467 | $511,725 | $31,500 | $480,225 |
| 2024 | $3,467 | $511,725 | $31,500 | $480,225 |
| 2023 | $3,467 | $511,725 | $31,500 | $480,225 |
| 2022 | $2,636 | $349,198 | $31,500 | $317,698 |
| 2021 | $2,610 | $349,198 | $31,500 | $317,698 |
| 2020 | $2,610 | $349,198 | $31,500 | $317,698 |
| 2019 | $2,610 | $349,198 | $31,500 | $317,698 |
| 2018 | $2,279 | $307,414 | $31,500 | $275,914 |
| 2017 | $2,279 | $307,414 | $31,500 | $275,914 |
| 2016 | $2,279 | $307,414 | $31,500 | $275,914 |
| 2015 | $2,306 | $307,414 | $31,500 | $275,914 |
| 2014 | $2,171 | $303,591 | $31,500 | $272,091 |
Property History
| Date | Event | Price | List to Sale | Price per Sq Ft |
|---|---|---|---|---|
| 09/19/2025 09/19/25 | Price Changed | $629,000 | -1.7% | $214 / Sq Ft |
| 08/15/2025 08/15/25 | Price Changed | $639,900 | -3.8% | $218 / Sq Ft |
| 08/01/2025 08/01/25 | Price Changed | $664,900 | -4.9% | $226 / Sq Ft |
| 07/10/2025 07/10/25 | Price Changed | $699,000 | -6.8% | $238 / Sq Ft |
| 06/27/2025 06/27/25 | For Sale | $749,900 | -- | $255 / Sq Ft |
Purchase History
| Date | Type | Sale Price | Title Company |
|---|---|---|---|
| Trustee Deed | $180,000 | None Available | |
| Warranty Deed | $38,500 | None Available |
Mortgage History
| Date | Status | Loan Amount | Loan Type |
|---|---|---|---|
| Previous Owner | $289,000 | Purchase Money Mortgage |
Source: Canopy MLS (Canopy Realtor® Association)
MLS Number: 4275356
APN: 769-C015
- 7195 Mooresville Rd
- 7245 Mooresville Rd
- 0 Yount Dr Unit CAR4321628
- 1110 Coppergate Dr
- 1150 Coppergate Dr
- 1120 Coppergate Dr
- 1160 Coppergate Dr
- 1240 Coppergate Dr
- 1030 Stonegate Dr
- 161 Moore Haven Dr
- 1033 Stonegate Dr
- Azalea II Plan at Yorkshire Farms
- Daffodil Plan at Yorkshire Farms
- 210 Goldenrod Cir
- 203 Trinity Ct
- 1355 Coppergate Dr
- 1370 Coppergate Dr
- 1340 Coppergate Dr
- 152 Old Bailey Ct
- 1045 Castle Mill Ln Unit 38
- 2715 Statesville Blvd
- 1159 Keystone Dr
- 2345 Statesville Blvd
- 100 Laurel Pointe Cir
- 50 Lakewood Dr
- 820 Clearview Rd
- 2205 Woodleaf Rd
- 1828 Statesville Blvd
- 225 American Dr
- 420 Balfour Dr
- 200 Castlewood Dr
- 200 Hamilton Dr
- 291 Century Dr
- 295 Century Dr
- 209 Century Dr
- 210 Sunset Dr
- 10500 Royal Grove Rd
- 409 N Main St
- 1345 Standish St Unit A
- 524 Westside Cir
