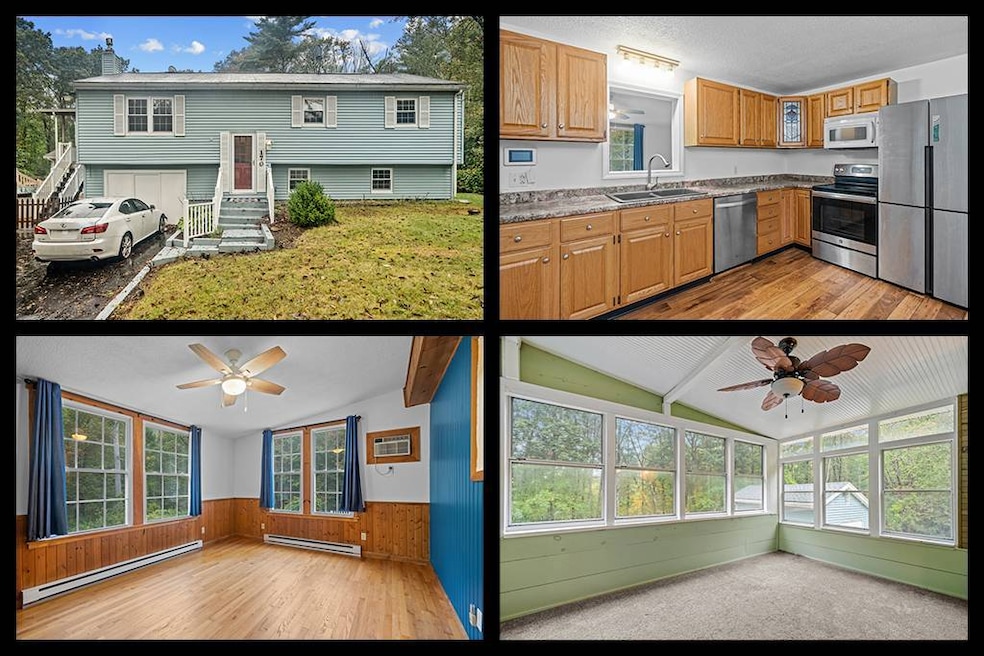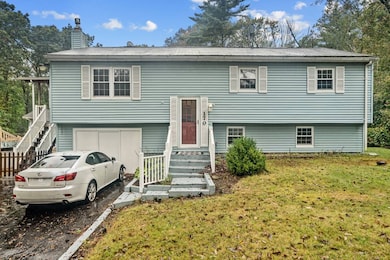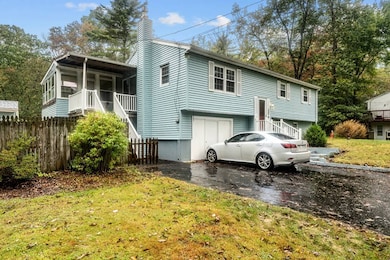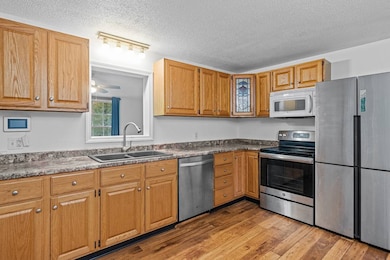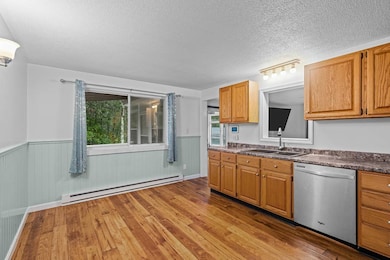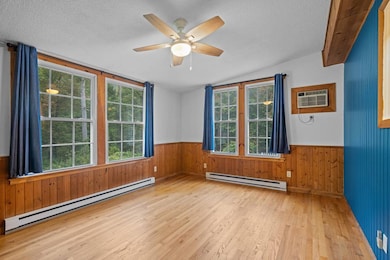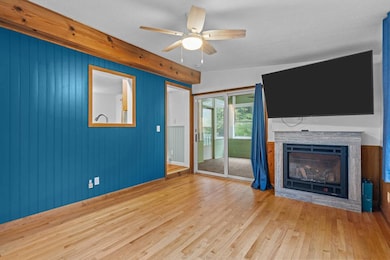170 Shepard Rd Sturbridge, MA 01566
Estimated payment $2,309/month
Highlights
- Heated Above Ground Pool
- Deck
- Wood Flooring
- Tantasqua Regional High School Rated A
- Raised Ranch Architecture
- 1 Fireplace
About This Home
Own Your Dream Home with Zero Money Down! Unlock the door to your future with an exclusive offer: Purchase this home and receive $3,499 back in closing cost credits OR $1,866 per month at an exceptional financing rate of 4.94% APR with ZERO down payment available for those who qualify. Your Private Oasis Awaits Meticulously maintained and set in a highly sought-after area, this spacious home offers an incredible blend of comfort and entertainment. The huge kitchen opens to a large living room with gleaming hardwood floors, while granite baths add a touch of luxury. With 3 full baths, 2 enclosed porches, and a beautiful sunroom, there's no shortage of space to relax and gather. The fully finished basement includes a complete 1-bedroom in-law apartment, perfect for extended family or guests. Step outside to enjoy a heated above-ground pool, a huge deck, a pool house shed, and a fenced-in yard with plenty of space for entertaining. From its big, private yard to its thoughtfully designed interior, this home is move-in ready and truly special. Move-In Ready! This home boasts: Huge kitchen! Hardwood floors! Granite baths! Fully finished basement with 1-bedroom in-law apartment! Heated above-ground pool! Huge deck, a pool house shed, and a fenced-in yard! 24-Hour Open House Call us today for open house times! Exclusive Benefits Just for You This Certified Pre-Owned Home has been thoroughly inspected by a licensed home inspector, and you'll receive the detailed report at no cost-no surprises here! Plus, enjoy peace of mind with our 12-month Home Warranty and a 24-month Satisfaction Guarantee: Love this home, or we will buy it back or sell it for free! First responders and military members-ask about our appreciation discount! More Options Just for You! If this home isn't quite what you're looking for, we have access to unlisted, off-market properties, distress sales, new construction, and company-owned homes that you won't find online. Don't get stuck owning two homes-Buy This Home, I Will Buy Yours! Ready to discuss this incredible opportunity? Call the listing agent or visit our website for a free report on how this exclusive offer works. Monthly payment: $1,866 @ 4.94% APR. 0% Down 30 years to those who qualify. Taxes and insurance not included. Rates as of November 2025. 0% Down financing available to those who qualify. $3,499 closing costs credit or exclusive financing rate is subject to buyer using sellers preferred lender. Don't miss out on your dream home-contact us today!
Listing Agent
Your Home Sold Guaranteed Realty, The Nathan Clark Team Listed on: 09/24/2025
Home Details
Home Type
- Single Family
Est. Annual Taxes
- $5,580
Year Built
- Built in 1972
Lot Details
- 0.5 Acre Lot
Home Design
- Raised Ranch Architecture
- Asphalt Roof
- Vinyl Siding
Interior Spaces
- 2,332 Sq Ft Home
- 1-Story Property
- 1 Fireplace
- Wood Flooring
- Dishwasher
Bedrooms and Bathrooms
- 3 Bedrooms
- 3 Full Bathrooms
Finished Basement
- Walk-Out Basement
- Basement Fills Entire Space Under The House
Outdoor Features
- Heated Above Ground Pool
- Deck
- Patio
Utilities
- Cooling System Mounted To A Wall/Window
- Heating System Uses Propane
Community Details
- Sturbridge Community
Map
Home Values in the Area
Average Home Value in this Area
Tax History
| Year | Tax Paid | Tax Assessment Tax Assessment Total Assessment is a certain percentage of the fair market value that is determined by local assessors to be the total taxable value of land and additions on the property. | Land | Improvement |
|---|---|---|---|---|
| 2025 | $5,580 | $350,300 | $90,400 | $259,900 |
| 2024 | $5,079 | $308,000 | $88,500 | $219,500 |
| 2023 | $4,966 | $274,800 | $77,600 | $197,200 |
| 2022 | $4,772 | $249,200 | $70,000 | $179,200 |
| 2021 | $4,122 | $216,700 | $66,700 | $150,000 |
| 2020 | $4,122 | $216,700 | $66,700 | $150,000 |
| 2019 | $3,977 | $207,700 | $68,900 | $138,800 |
| 2018 | $3,937 | $202,500 | $65,600 | $136,900 |
| 2017 | $3,756 | $193,600 | $63,200 | $130,400 |
| 2016 | $3,610 | $187,900 | $61,300 | $126,600 |
| 2015 | $3,390 | $176,200 | $61,300 | $114,900 |
Property History
| Date | Event | Price | List to Sale | Price per Sq Ft | Prior Sale |
|---|---|---|---|---|---|
| 11/10/2025 11/10/25 | Price Changed | $349,900 | -12.5% | $150 / Sq Ft | |
| 11/07/2025 11/07/25 | Price Changed | $399,900 | -11.1% | $171 / Sq Ft | |
| 10/09/2025 10/09/25 | Price Changed | $449,900 | -10.0% | $193 / Sq Ft | |
| 09/24/2025 09/24/25 | For Sale | $499,900 | +6.4% | $214 / Sq Ft | |
| 02/20/2024 02/20/24 | Sold | $470,000 | +1.2% | $202 / Sq Ft | View Prior Sale |
| 01/16/2024 01/16/24 | Pending | -- | -- | -- | |
| 12/16/2023 12/16/23 | Price Changed | $464,315 | -1.1% | $199 / Sq Ft | |
| 12/01/2023 12/01/23 | Price Changed | $469,315 | -1.1% | $201 / Sq Ft | |
| 11/16/2023 11/16/23 | For Sale | $474,315 | -- | $203 / Sq Ft |
Purchase History
| Date | Type | Sale Price | Title Company |
|---|---|---|---|
| Quit Claim Deed | -- | -- | |
| Quit Claim Deed | -- | -- | |
| Deed | -- | -- | |
| Quit Claim Deed | -- | -- |
Mortgage History
| Date | Status | Loan Amount | Loan Type |
|---|---|---|---|
| Open | $273,745 | VA | |
| Previous Owner | $170,000 | No Value Available | |
| Previous Owner | $57,000 | No Value Available |
Source: My State MLS
MLS Number: 11579988
APN: STUR-000575-000000-003818-000170
- 107 Wallace Rd
- 10 Orchard Rd
- 7 Orchard Rd
- 444 Dennison Dr
- 89 River Rd
- 467 Durfee St
- 74 River Rd
- Lot 1 Berry Farms Road-2 Acre
- 14 Beech St
- 39 Park Ave
- 322 Poplar Ave
- 43 Park Ave
- 36 Litchfield Ave
- 691 Dennison Dr
- 38 Glenwood Ave
- 389 Breakneck Rd
- 402 Pleasant Pkwy
- 28 Servant Way
- 606 Skyline Dr Unit 606
- 6 Berry Farms Rd Unit 64
- 36 School St Unit 36 School #2
- 115 High St
- 109 High St
- 757 Main St Unit A
- 448-450 Hamilton St
- 448-450 Hamilton St Unit 450
- 19 Union St Unit 3r
- 213 Marcy St Unit 2
- 2 Oliver St Unit 3
- 59 Cross St Unit 1R
- 364 Hamilton St Unit 1R
- 364 Hamilton St Unit 2L
- 15 Hamilton St Unit 3
- 70 Elm St Unit 70 #2
- 319 Main St Unit 6
- 300 Main St Unit 6
- 78 Everett St Unit 4
- 25 Cohasse St Unit 2
- 176 Main St
- 32 Worcester St Unit 32-2
