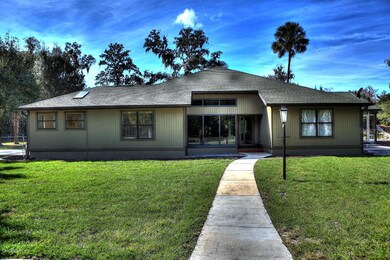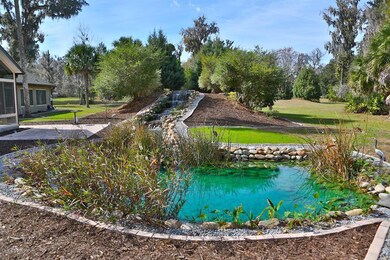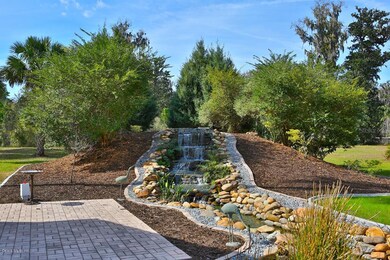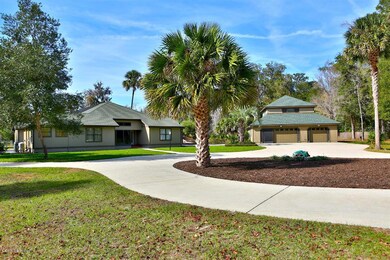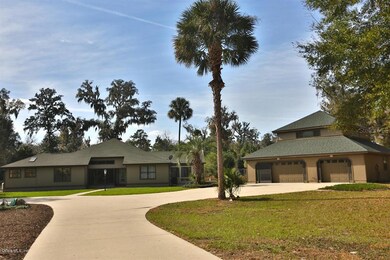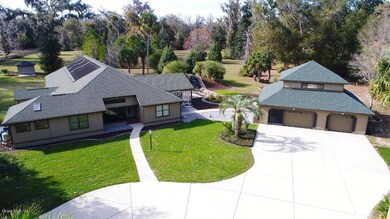
Highlights
- Heated In Ground Pool
- Cathedral Ceiling
- Covered Patio or Porch
- West Port High School Rated A-
- No HOA
- Eat-In Kitchen
About This Home
As of August 2018Private and Secluded 6 +/- acres with custom built home. Light and Bright. Beautifully updated kitchen and appliances opens to dining area. Lots of window with natural light surround the enclosed pool area perfect for family and entertaining. Pool is solar heated with large deck. Additional climate control room with large windows overlooking water features and beauty of the property. Detached 3-stall garage with tool maintenance area and full bath plus upstairs bonus room. Land is lush and green ready for your horses.
Home Details
Home Type
- Single Family
Est. Annual Taxes
- $531
Year Built
- Built in 1980
Lot Details
- 6.08 Acre Lot
- Cleared Lot
- Landscaped with Trees
- Property is zoned A-1 General Agriculture
Home Design
- Frame Construction
- Shingle Roof
Interior Spaces
- 5,023 Sq Ft Home
- 1-Story Property
- Cathedral Ceiling
- Tile Flooring
- Fire and Smoke Detector
Kitchen
- Eat-In Kitchen
- Range
- Microwave
Bedrooms and Bathrooms
- 3 Bedrooms
- Walk-In Closet
- 2 Full Bathrooms
Laundry
- Laundry in unit
- Dryer
- Washer
Parking
- Garage
- 3 Carport Spaces
- Garage Door Opener
Pool
- Heated In Ground Pool
- Gunite Pool
Outdoor Features
- Covered Patio or Porch
- Shed
Farming
- Pasture
Utilities
- Central Air
- Heating Available
- 1 Water Well
- 1 Septic Tank
- Cable TV Available
Community Details
- No Home Owners Association
- Oak Haven Subdivision
Listing and Financial Details
- Property Available on 7/9/18
- Tax Lot 4
- Assessor Parcel Number 3676-004-000
Ownership History
Purchase Details
Home Financials for this Owner
Home Financials are based on the most recent Mortgage that was taken out on this home.Purchase Details
Home Financials for this Owner
Home Financials are based on the most recent Mortgage that was taken out on this home.Purchase Details
Purchase Details
Purchase Details
Purchase Details
Similar Homes in Ocala, FL
Home Values in the Area
Average Home Value in this Area
Purchase History
| Date | Type | Sale Price | Title Company |
|---|---|---|---|
| Warranty Deed | -- | Superior Title Insurance Agc | |
| Warranty Deed | $480,000 | Superioor Title Ins Agency O | |
| Deed | -- | -- | |
| Personal Reps Deed | -- | None Available | |
| Deed | $100 | -- | |
| Warranty Deed | $350,000 | Brick City Title Ins Co Inc | |
| Interfamily Deed Transfer | -- | -- |
Mortgage History
| Date | Status | Loan Amount | Loan Type |
|---|---|---|---|
| Open | $510,000 | Credit Line Revolving | |
| Closed | $510,000 | New Conventional | |
| Closed | $453,100 | Adjustable Rate Mortgage/ARM | |
| Previous Owner | -- | No Value Available |
Property History
| Date | Event | Price | Change | Sq Ft Price |
|---|---|---|---|---|
| 08/31/2025 08/31/25 | Pending | -- | -- | -- |
| 08/25/2025 08/25/25 | Price Changed | $1,340,000 | -5.3% | $240 / Sq Ft |
| 07/17/2025 07/17/25 | Price Changed | $1,415,000 | -0.7% | $254 / Sq Ft |
| 07/17/2025 07/17/25 | Price Changed | $1,425,000 | -5.0% | $256 / Sq Ft |
| 06/27/2025 06/27/25 | Price Changed | $1,499,999 | -6.0% | $269 / Sq Ft |
| 05/28/2025 05/28/25 | For Sale | $1,595,000 | +232.3% | $286 / Sq Ft |
| 03/07/2022 03/07/22 | Off Market | $480,000 | -- | -- |
| 08/17/2018 08/17/18 | Sold | $480,000 | -8.6% | $96 / Sq Ft |
| 07/12/2018 07/12/18 | Pending | -- | -- | -- |
| 07/09/2018 07/09/18 | For Sale | $524,950 | -- | $105 / Sq Ft |
Tax History Compared to Growth
Tax History
| Year | Tax Paid | Tax Assessment Tax Assessment Total Assessment is a certain percentage of the fair market value that is determined by local assessors to be the total taxable value of land and additions on the property. | Land | Improvement |
|---|---|---|---|---|
| 2024 | $7,352 | $487,875 | -- | -- |
| 2023 | $5,148 | $346,424 | $0 | $0 |
| 2022 | $5,015 | $336,334 | $0 | $0 |
| 2021 | $5,022 | $326,538 | $0 | $0 |
| 2020 | $4,985 | $322,030 | $0 | $0 |
| 2019 | $4,917 | $314,790 | $0 | $0 |
| 2018 | $5,493 | $323,219 | $130,685 | $192,534 |
| 2017 | $5,192 | $303,546 | $111,276 | $192,270 |
| 2016 | $5,232 | $303,111 | $0 | $0 |
| 2015 | $4,914 | $316,665 | $0 | $0 |
| 2014 | $4,613 | $314,152 | $0 | $0 |
Agents Affiliated with this Home
-
Laurie Ann Truluck

Seller's Agent in 2025
Laurie Ann Truluck
NEXT GENERATION REALTY OF MARION COUNTY LLC
(352) 877-3887
173 Total Sales
-
Mark Streit
M
Buyer's Agent in 2025
Mark Streit
BERKSHIRE HATHAWAY HS FLORIDA
(352) 434-8168
-
Joan Pletcher

Seller's Agent in 2018
Joan Pletcher
JOAN PLETCHER
(352) 547-6434
213 Total Sales
Map
Source: Stellar MLS
MLS Number: OM539284
APN: 3676-004-000
- 8325 SW 3rd Ct
- 291 SE 81st St
- 7679 S Magnolia Ave
- 7545 S Magnolia Ave
- 455 SW 73rd Street Rd
- 451 SE 80th St
- 555 SW 87th Place
- 601 SE 80th St
- 7137 S Magnolia Ave
- 7137 & 7141 S Magnolia Ave
- 130 SW 69th St
- 500 SE 69th Place
- 25 SE 69th Place
- 7800 SE 12th Cir
- 7819 SE 12th Cir
- 7915 SE 12th Cir
- 400 SE 90th St
- 7939 SE 12th Cir
- 9095 SW 9th Terrace
- 1219 SW 63rd Street Rd

