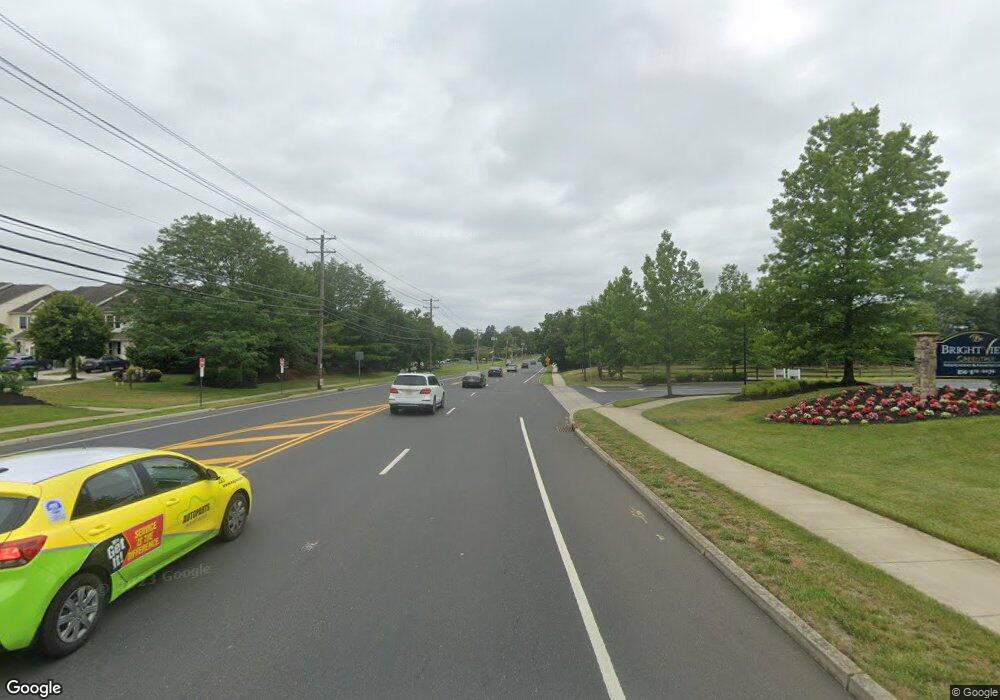170 W Greentree Rd Unit 2212 Evesham, NJ 08053
2
Beds
2
Baths
997
Sq Ft
10.9
Acres
About This Home
This home is located at 170 W Greentree Rd Unit 2212, Evesham, NJ 08053. 170 W Greentree Rd Unit 2212 is a home located in Burlington County with nearby schools including J. Harold Vanzant Elementary School, Frances Demasi Middle School, and Cherokee High School.
Create a Home Valuation Report for This Property
The Home Valuation Report is an in-depth analysis detailing your home's value as well as a comparison with similar homes in the area
Home Values in the Area
Average Home Value in this Area
Tax History Compared to Growth
Map
Nearby Homes
- 145 Hearthstone Ln
- 5804 Red Haven Dr
- 5806 Red Haven Dr
- 505 Roberts Ln
- 207B Kelly Cove Unit 214
- 1406 Jonathan Ln
- 12 Princess Ave
- 266 Saint David Dr
- 105B Cypress Point Cir Unit 105B
- 19 Annapolis Dr
- 317 Saint David Dr
- 29 Apple Way
- 301 Saint David Dr
- 9 Candlewood Cir
- 605 605 Augusta Cir
- 605 Augusta Cir Unit 605
- 303 Woodhollow Dr Unit 303
- 507 Magnolia Ct
- 706 Woodhollow Dr Unit 706
- 705 Woodhollow Dr Unit 705
- 170 W Greentree Rd Unit 2232
- 44 Heron Pointe Ct
- 42 Heron Pointe Ct
- 40 Heron Pointe Ct
- 38 Heron Pointe Ct
- 181 Greentree Rd
- 181 Greentree Rd
- 36 Heron Pointe Ct
- 59 Heron Pointe Ct
- 57 Heron Pointe Ct
- 55 Heron Pointe Ct
- 53 Heron Pointe Ct
- 32 Heron Pointe Ct
- 51 Heron Pointe Ct
- 49 Heron Pointe Ct
- 47 Heron Pointe Ct
- 45 Heron Pointe Ct
- 43 Heron Pointe Ct
- 30 Heron Pointe Ct
- 41 Heron Pointe Ct
