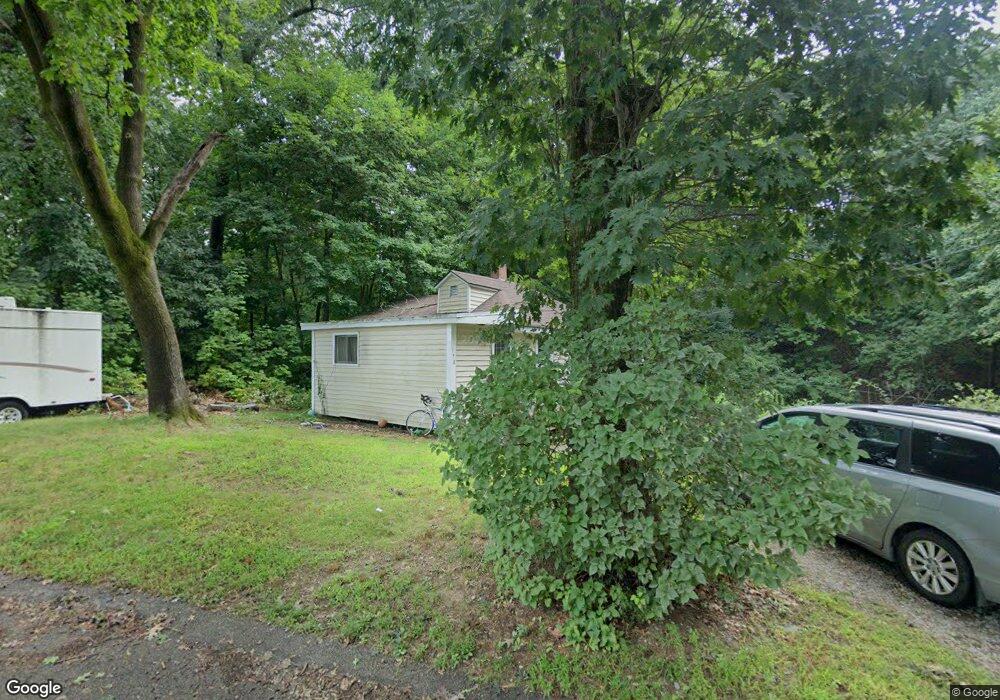170 Walnut Rd Wrentham, MA 02093
Estimated Value: $373,000 - $438,000
2
Beds
1
Bath
760
Sq Ft
$531/Sq Ft
Est. Value
About This Home
This home is located at 170 Walnut Rd, Wrentham, MA 02093 and is currently estimated at $403,255, approximately $530 per square foot. 170 Walnut Rd is a home located in Norfolk County with nearby schools including Delaney Elementary School and Charles E Roderick.
Ownership History
Date
Name
Owned For
Owner Type
Purchase Details
Closed on
May 11, 2020
Sold by
Halloran James M
Bought by
Halloran James M and Halloran Cassandra
Current Estimated Value
Home Financials for this Owner
Home Financials are based on the most recent Mortgage that was taken out on this home.
Original Mortgage
$190,000
Outstanding Balance
$128,988
Interest Rate
3.3%
Mortgage Type
New Conventional
Estimated Equity
$274,267
Purchase Details
Closed on
Jul 13, 2007
Sold by
Halloran James E
Bought by
Halloran James M
Create a Home Valuation Report for This Property
The Home Valuation Report is an in-depth analysis detailing your home's value as well as a comparison with similar homes in the area
Purchase History
| Date | Buyer | Sale Price | Title Company |
|---|---|---|---|
| Halloran James M | -- | None Available | |
| Halloran James M | -- | -- | |
| Halloran James M | -- | -- |
Source: Public Records
Mortgage History
| Date | Status | Borrower | Loan Amount |
|---|---|---|---|
| Open | Halloran James M | $190,000 | |
| Previous Owner | Halloran James M | $60,000 |
Source: Public Records
Tax History Compared to Growth
Tax History
| Year | Tax Paid | Tax Assessment Tax Assessment Total Assessment is a certain percentage of the fair market value that is determined by local assessors to be the total taxable value of land and additions on the property. | Land | Improvement |
|---|---|---|---|---|
| 2025 | $4,582 | $395,300 | $262,900 | $132,400 |
| 2024 | $3,821 | $318,400 | $262,900 | $55,500 |
| 2023 | $3,563 | $282,300 | $239,000 | $43,300 |
| 2022 | $3,413 | $249,700 | $215,300 | $34,400 |
| 2021 | $3,156 | $224,300 | $192,300 | $32,000 |
| 2020 | $3,181 | $223,200 | $175,500 | $47,700 |
| 2019 | $2,926 | $207,200 | $159,500 | $47,700 |
| 2018 | $3,287 | $230,800 | $159,700 | $71,100 |
| 2017 | $3,154 | $221,300 | $156,600 | $64,700 |
| 2016 | $3,080 | $215,700 | $152,100 | $63,600 |
| 2015 | $3,041 | $203,000 | $146,200 | $56,800 |
| 2014 | $2,992 | $195,400 | $140,600 | $54,800 |
Source: Public Records
Map
Nearby Homes
- 246 Forest Grove Ave
- 0 W Birch Rd
- 11 Weber Farm Rd Unit 11
- 8 Weber Farm Rd Unit 8
- 557 Dedham St
- 45 Joshua Rd
- 30 Weber Farm Rd Unit 30
- 287 Park St
- 1 Lorraine Metcalf Dr
- 50 Reed Fulton Ave Unit Lot 61
- 500 Franklin St
- 10 Nature View Dr
- 15 Nature View Dr
- 23 Fredrickson Rd
- 131 Creek St Unit 7
- 7 Hill St Unit 12
- 7 Hill St Unit 16
- 155 Clark Rd Unit 155
- 25 Foxboro Rd
- 20 Waites Crossing
