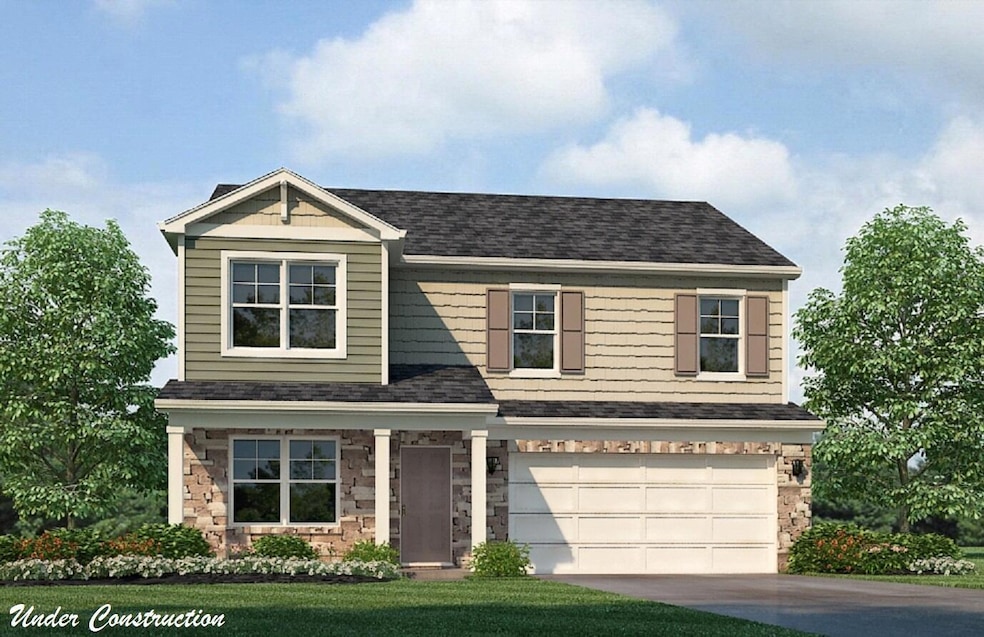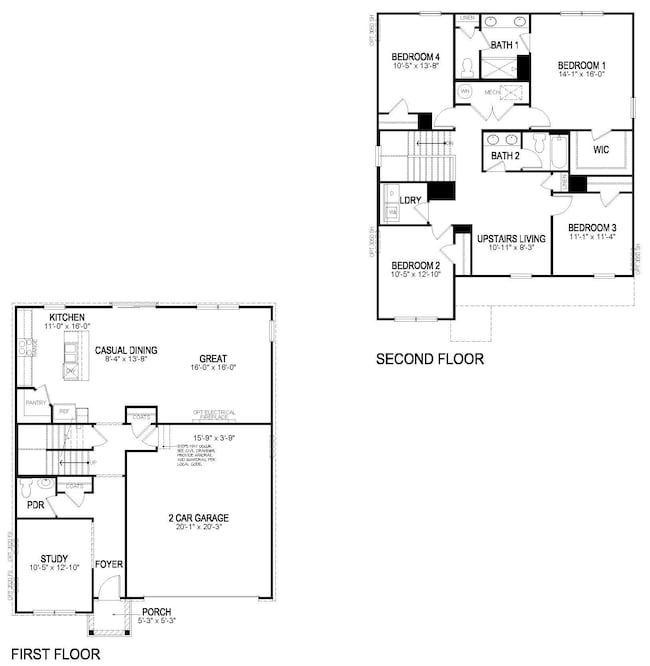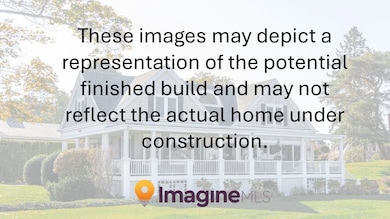170 Watercrest Way Georgetown, KY 40324
Southeast Scott County NeighborhoodEstimated payment $2,387/month
Highlights
- New Construction
- Great Room
- Walk-In Pantry
- Main Floor Primary Bedroom
- Neighborhood Views
- Porch
About This Home
Welcome to the Stamford a spacious two-story home. Inside this 4 bedroom, 2.5 bathroom home, you'll find 2,346 sq ft of comfortable living. The living area is an open concept, where your kitchen blends seamlessly into a living area perfect for everyday life. On the 1st floor, the kitchen is in the rear of the home and features a center island w/room for seating, plentiful cabinetry, granite countertops, stainless steel appliances & walk-in pantry. A powder room is conveniently located off the main floor great room area. The 1st floor also features a flex room at the entrance of the home that provides an area for work or play. Upstairs, you are greeted w/a spacious loft area as well as 4 bedrooms, 2 bathrooms, & a laundry area. The primary bedroom has a walk-in closet & bathroom w/double vanity, linen storage & large shower. Whether these rooms become bedrooms, office spaces, or bonus rooms, there is sure to be a place for all. The Stamford includes smart home technology, which allows you to control your home anytime w/your smart device while near or away. Est Comp Date 11/26/2025.
Home Details
Home Type
- Single Family
Year Built
- Built in 2025 | New Construction
Parking
- 2 Car Attached Garage
- Garage Door Opener
- Driveway
Home Design
- Slab Foundation
- Shingle Roof
- Vinyl Siding
- Stone
Interior Spaces
- 2,346 Sq Ft Home
- 2-Story Property
- Insulated Windows
- Insulated Doors
- Entrance Foyer
- Great Room
- Living Room
- Dining Room
- Carpet
- Neighborhood Views
Kitchen
- Walk-In Pantry
- Oven or Range
- Microwave
- Dishwasher
- Disposal
Bedrooms and Bathrooms
- 4 Bedrooms
- Primary Bedroom on Main
- Walk-In Closet
Laundry
- Laundry Room
- Laundry on main level
Schools
- Eastern Elementary School
- Royal Spring Middle School
- Scott Co High School
Utilities
- Cooling Available
- Heat Pump System
Additional Features
- Porch
- 8,398 Sq Ft Lot
Community Details
- Oxford Reserve Subdivision, Stamford Floorplan
- Mandatory Home Owners Association
Listing and Financial Details
- Builder Warranty
- Assessor Parcel Number 189-20-180.348
Map
Home Values in the Area
Average Home Value in this Area
Property History
| Date | Event | Price | List to Sale | Price per Sq Ft | Prior Sale |
|---|---|---|---|---|---|
| 10/13/2025 10/13/25 | Sold | $382,900 | 0.0% | $163 / Sq Ft | View Prior Sale |
| 10/08/2025 10/08/25 | Off Market | $382,900 | -- | -- | |
| 10/07/2025 10/07/25 | Price Changed | $382,900 | +0.8% | $163 / Sq Ft | |
| 09/16/2025 09/16/25 | For Sale | $379,900 | -- | $162 / Sq Ft |
Source: ImagineMLS (Bluegrass REALTORS®)
MLS Number: 25018976
- 177 Watercrest Way
- 172 Watercrest Way
- 161 Whitley Way
- 186 Watercrest Way
- 166 Watercrest Way
- 164 Whitley Way
- 164 Watercrest Way
- 180 Oxford Landing Dr
- 178 Oxford Landing Dr
- 181 Oxford Landing Dr
- 177 Oxford Landing Dr
- 175 Oxford Landing Dr
- 171 Oxford Landing Dr
- 150 Oxford Landing Dr
- 136 Oxford Landing Dr
- 135 Oxford Landing Dr
- 150 Sunningdale Dr
- 132 Oxford Landing Dr
- 130 Oxford Landing Dr
- 128 Oxford Landing Dr



