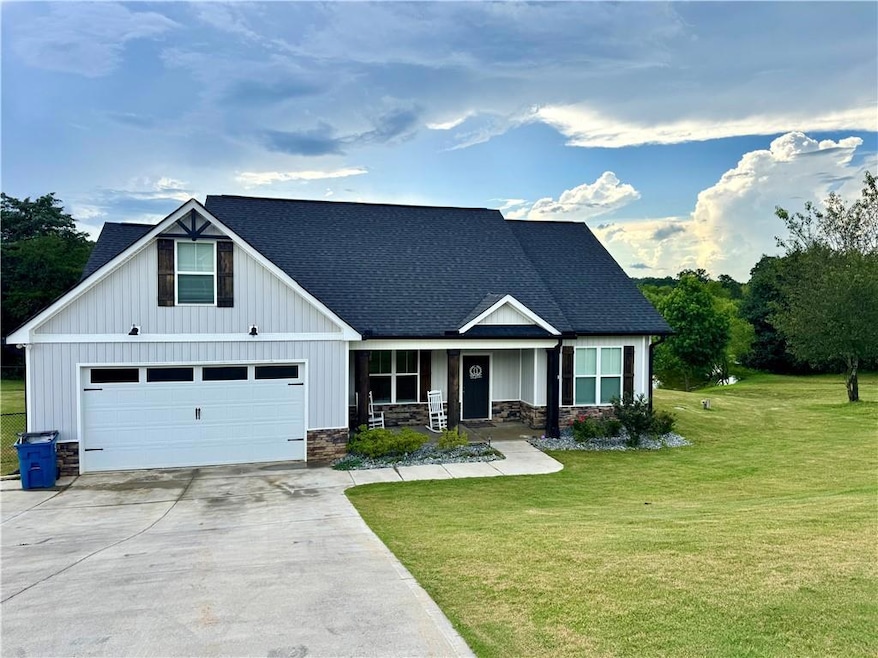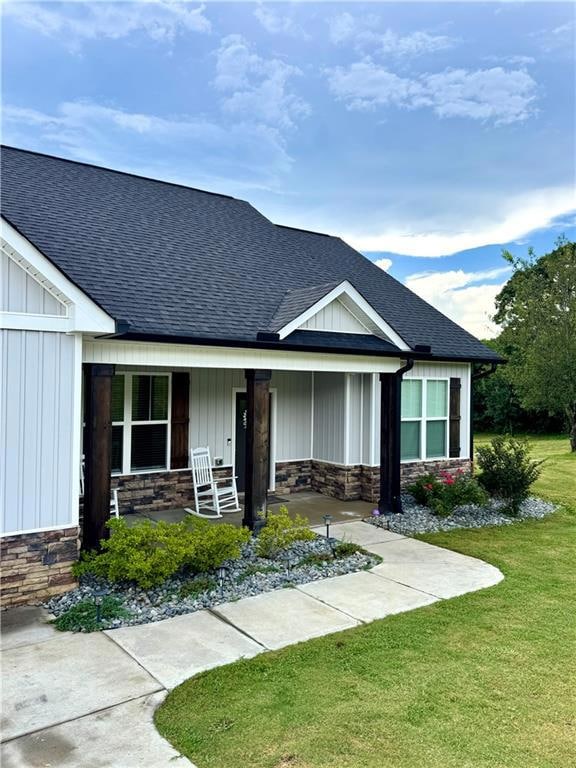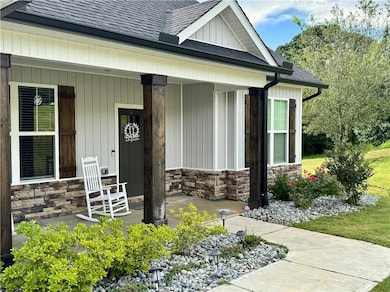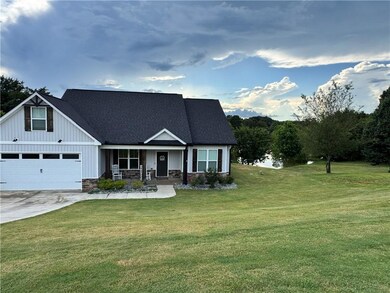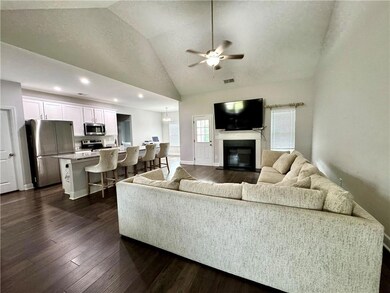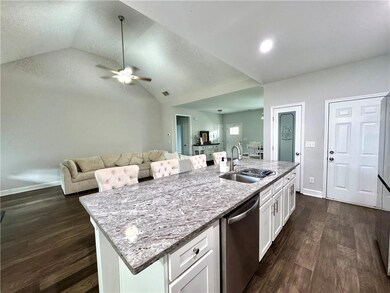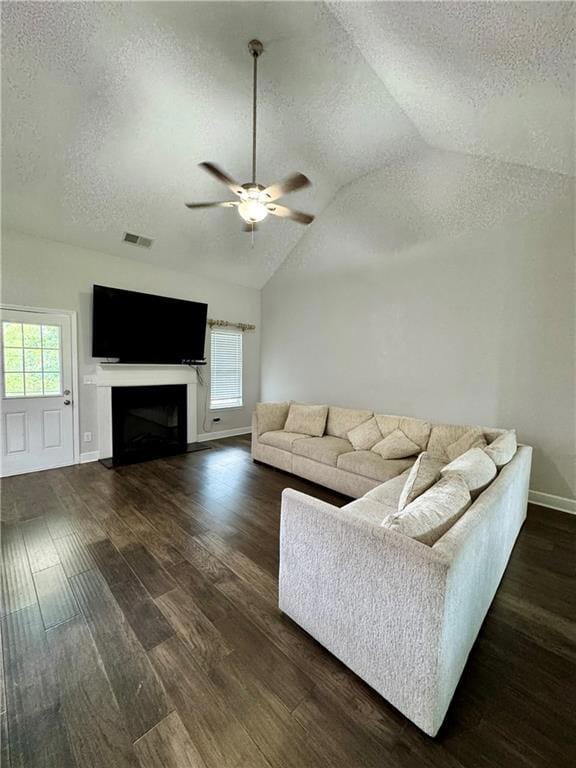170 Willow Haven St SE Calhoun, GA 30701
Estimated payment $2,262/month
Highlights
- Open-Concept Dining Room
- Traditional Architecture
- Bonus Room
- Lake On Lot
- Cathedral Ceiling
- Stone Countertops
About This Home
Welcome to this beautifully maintained home nestled on a spacious 1.33 acre lot in a highly desirable neighborhood. This home features 3 bedrooms, 2 bathrooms, and a versatile bonus room perfect for an office, playroom, or guest space. The open-concept kitchen boasts granite countertops, a large island with seating, stainless steel appliances, and a walk-in pantry, a spacious laundry room. The living area offers soaring ceilings and abundant natural light. Breakfast Area, as well as Dining Area. The primary suite includes a tray ceiling, plush carpeting, and an ensuite bath with double vanities, a tiled shower with bench, and a walk-in closet. Enjoy the outdoors from the covered front porch or entertain in the landscaped yard with mature trees and peaceful water views. The home’s curb appeal is enhanced by stone accents, board and batten siding, and dark wood column details. . Bonus features include a two-car garage, laundry room, irrigation system, and a serene neighborhood setting with minimal HOA.
Listing Agent
Flipper McDaniel & Associates Brokerage Phone: 770-773-6819 License #326891 Listed on: 07/11/2025
Home Details
Home Type
- Single Family
Est. Annual Taxes
- $3,355
Year Built
- Built in 2022
Lot Details
- 1.33 Acre Lot
- Property fronts a county road
- Landscaped
- Irrigation Equipment
- Back Yard Fenced and Front Yard
HOA Fees
- $8 Monthly HOA Fees
Parking
- 2 Car Garage
- Driveway
Home Design
- Traditional Architecture
- Slab Foundation
- Composition Roof
- Vinyl Siding
Interior Spaces
- 2,119 Sq Ft Home
- 1-Story Property
- Tray Ceiling
- Cathedral Ceiling
- Ceiling Fan
- Factory Built Fireplace
- Insulated Windows
- Entrance Foyer
- Family Room with Fireplace
- Open-Concept Dining Room
- Formal Dining Room
- Bonus Room
- Neighborhood Views
- Fire and Smoke Detector
Kitchen
- Breakfast Room
- Open to Family Room
- Eat-In Kitchen
- Walk-In Pantry
- Electric Range
- Microwave
- Dishwasher
- Kitchen Island
- Stone Countertops
- White Kitchen Cabinets
Flooring
- Carpet
- Ceramic Tile
- Luxury Vinyl Tile
Bedrooms and Bathrooms
- 3 Main Level Bedrooms
- Split Bedroom Floorplan
- 2 Full Bathrooms
- Dual Vanity Sinks in Primary Bathroom
- Shower Only
Laundry
- Laundry Room
- Laundry on main level
Outdoor Features
- Lake On Lot
- Covered Patio or Porch
- Rain Gutters
Schools
- Sonoraville Elementary School
- Red Bud Middle School
- Sonoraville High School
Utilities
- Central Heating and Cooling System
- 110 Volts
- Septic Tank
Community Details
- Willow Grove Subdivision
Listing and Financial Details
- Tax Lot 13
- Assessor Parcel Number 066 380
Map
Home Values in the Area
Average Home Value in this Area
Tax History
| Year | Tax Paid | Tax Assessment Tax Assessment Total Assessment is a certain percentage of the fair market value that is determined by local assessors to be the total taxable value of land and additions on the property. | Land | Improvement |
|---|---|---|---|---|
| 2024 | $3,355 | $132,040 | $7,560 | $124,480 |
| 2023 | $3,045 | $121,840 | $7,560 | $114,280 |
| 2022 | $195 | $7,200 | $7,200 | $0 |
| 2021 | $140 | $5,000 | $5,000 | $0 |
| 2020 | $55 | $1,920 | $1,920 | $0 |
| 2019 | $55 | $1,920 | $1,920 | $0 |
| 2018 | $43 | $1,480 | $1,480 | $0 |
| 2017 | $44 | $1,480 | $1,480 | $0 |
| 2016 | $44 | $1,480 | $1,480 | $0 |
| 2015 | $44 | $1,480 | $1,480 | $0 |
| 2014 | $44 | $1,500 | $1,500 | $0 |
Property History
| Date | Event | Price | List to Sale | Price per Sq Ft | Prior Sale |
|---|---|---|---|---|---|
| 09/26/2025 09/26/25 | Price Changed | $374,900 | -2.6% | $177 / Sq Ft | |
| 08/18/2025 08/18/25 | Price Changed | $384,900 | -2.5% | $182 / Sq Ft | |
| 07/11/2025 07/11/25 | For Sale | $394,900 | +19.7% | $186 / Sq Ft | |
| 06/17/2022 06/17/22 | Sold | $329,900 | 0.0% | $162 / Sq Ft | View Prior Sale |
| 05/01/2022 05/01/22 | Pending | -- | -- | -- | |
| 04/20/2022 04/20/22 | For Sale | $329,900 | 0.0% | $162 / Sq Ft | |
| 03/30/2022 03/30/22 | Pending | -- | -- | -- | |
| 03/28/2022 03/28/22 | For Sale | $329,900 | -- | $162 / Sq Ft |
Purchase History
| Date | Type | Sale Price | Title Company |
|---|---|---|---|
| Warranty Deed | $338,000 | -- | |
| Warranty Deed | $329,900 | -- | |
| Warranty Deed | $330,000 | -- | |
| Warranty Deed | -- | -- | |
| Limited Warranty Deed | $445,000 | -- | |
| Deed | $250,000 | -- |
Mortgage History
| Date | Status | Loan Amount | Loan Type |
|---|---|---|---|
| Open | $321,100 | New Conventional |
Source: First Multiple Listing Service (FMLS)
MLS Number: 7614305
APN: 066-380
- 187 Willow Haven St SE
- 127 Alex Ct
- 130 Burnt Hickory Ln SE
- 170 Erica Ln SE
- 279 Baker Rd SE
- 137 Hunters Trail SE
- 3171 Dews Pond Rd SE
- 137 Wendy Hill Rd SE
- 119 Windy Hill Rd SE
- 106 Valley View Cir SE
- 225 Lovebridge Dr SE
- 0 Hunts Gin Rd L2
- 379 Owens Cir NE
- 4134 Dews Pond Rd SE
- 408 Peachtree Ln SE
- 254 Gravely Rd SE
- 194 Cardinal Blvd SE
- 351 Valley View Cir SE
- 100 Harvest Grove Ln Unit Roland
- 100 Harvest Grove Ln Unit Hayes
- 102 Lavender Cir
- 100 Harvest Grove Ln
- 415 Curtis Pkwy SE
- 81 Professional Place
- 509 Mount Vernon Dr
- 67 Professional Place
- 108 Cornwell Way
- 204 Cornwell Way
- 213 Cornwell Way
- 73 Professional Place
- 150 Oakleigh Dr
- 75 Professional Place
- 59 Professional Place
- 83 Professional Place
- 67 Professional Place
- 77 Professional Place
- 100 Watlington Dr
