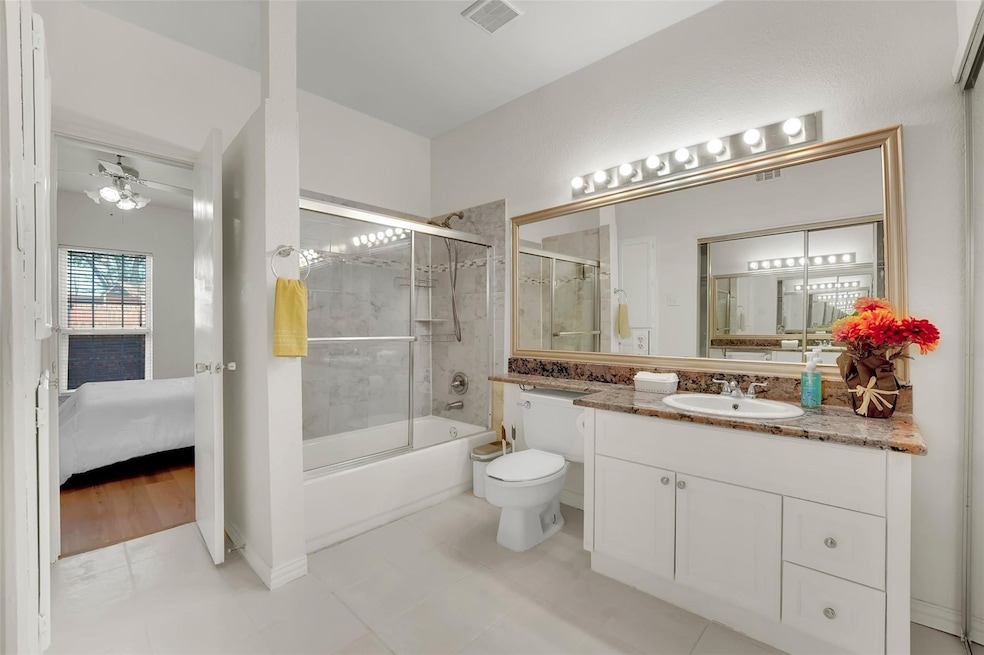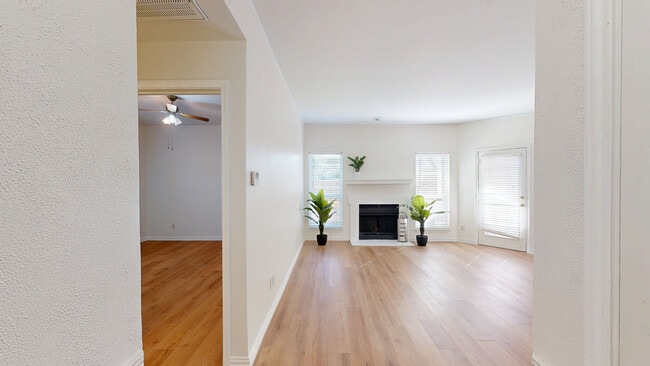
1700 Amelia Ct Unit 312 Plano, TX 75075
River Bend NeighborhoodHighlights
- Open Floorplan
- Covered Patio or Porch
- Enclosed Parking
- Wilson Middle School Rated A-
- 1 Car Direct Access Garage
- Walk-In Closet
About This Home
No more popcorn ceiling and carpet. Updated flooring, freshly painted throughout. Great location is centrally located in Plano with easy access to highways, dining and shopping! Very close to Medical City Plano.Two bedroom & two bathroom first floor condo in lovely, quiet neighborhood. Nice open living space with a dining area. Large master bath with wrap-around walk in closet. Granite counters in kitchen and bathrooms. Covered patio overlooks grassy areas and mature trees. Enjoy the attached garage with direct condo access into your home with a large storage closet. This is hard to find the end unit. Move in ready with washer dryer and fridge come along with the property. This is not going to stay long on the market.
Listing Agent
Keller Williams Realty Allen Brokerage Phone: 325-320-7947 License #0658522 Listed on: 11/23/2025

Condo Details
Home Type
- Condominium
Year Built
- Built in 1984
Parking
- 1 Car Direct Access Garage
- Enclosed Parking
- Front Facing Garage
- Driveway
Interior Spaces
- 1,086 Sq Ft Home
- 1-Story Property
- Open Floorplan
- Wood Burning Fireplace
Kitchen
- Electric Oven
- Electric Cooktop
- Microwave
- Dishwasher
- Disposal
Bedrooms and Bathrooms
- 2 Bedrooms
- Walk-In Closet
- 2 Full Bathrooms
Schools
- Weatherfor Elementary School
- Wilson Middle School
- Vines High School
Utilities
- Central Heating and Cooling System
- Cable TV Available
Additional Features
- Covered Patio or Porch
- Brick Fence
Listing and Financial Details
- Residential Lease
- Property Available on 7/15/25
- Tenant pays for all utilities, electricity, sewer, water
- Tax Lot 312
- Assessor Parcel Number R138000031201
Community Details
Overview
- Association fees include all facilities, management, ground maintenance, sewer, trash, water
- Kpm Assoc Mgmt Association
- Parkbluff Add Ph I Subdivision
Amenities
- Community Mailbox
Pet Policy
- Breed Restrictions
Matterport 3D Tours
Floorplans
Map
Property History
| Date | Event | Price | List to Sale | Price per Sq Ft |
|---|---|---|---|---|
| 11/23/2025 11/23/25 | For Rent | $1,700 | -2.9% | -- |
| 10/30/2022 10/30/22 | Rented | $1,750 | 0.0% | -- |
| 10/24/2022 10/24/22 | For Rent | $1,750 | -- | -- |
About the Listing Agent

Cynthia’s passion for real estate began at a young age, inspired by her mother, who was a real estate broker in Hong Kong. Growing up around the industry, she developed a deep appreciation for property and helping others find their perfect home. Today, she absolutely loves her job and is dedicated to building strong, trusting relationships with her clients. Her goal is to make every real estate journey as seamless, stress-free, and enjoyable as possible.
Cynthia's Other Listings
Source: North Texas Real Estate Information Systems (NTREIS)
MLS Number: 21119289
APN: R-1380-000-3120-1
- 1700 Amelia Ct Unit 112
- 1700 Amelia Ct Unit 116
- 3709 Churchill Ct
- 2100 Woodburn Corners
- 3504 Piedmont Dr
- 3600 Lynbrook Dr
- 2101 Newcastle Cir
- Skybrook Plan at Fields - East Village Enclave 35s
- Trinity Plan at Fields - East Village Enclave 35s
- Park Place Plan at Fields - East Village Townhomes
- Broadway Plan at Fields - East Village Townhomes
- 3324 Wentworth St
- 2001 Newcastle Cir
- 3317 Claymore Dr
- 3609 Wandering Trail
- 3409 Brookshire Dr
- 3321 Brookshire Dr
- 4200 Eldorado Dr
- 2313 Daybreak Trail
- 4200 Lantern Light Dr
- 1700 Amelia Ct Unit 326
- 1700 Amelia Ct Unit 523
- 1600 Amelia Ct
- 1977 Bachman Ct
- 3617 Westview Ln
- 3705 Trilogy Dr Unit ID1019593P
- 1842 Silverwood Ln
- 1705 Coit Rd
- 2013 Stain Glass Dr
- 2117 Promontory Point
- 3400 Newkirk Dr
- 1908 Nest Place Unit 1909
- 3400 W Park Blvd
- 1201 Medical Ave
- 2001 Newcastle Cir
- 3609 Brookshire Dr
- 2116 Newcastle Cir Unit ID1019515P
- 3140 Devonshire Dr Unit 143
- 3305 Lynbrook Dr
- 3100 Devonshire Dr Unit 205
Ask me questions while you tour the home.





