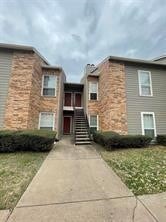1700 Amelia Ct Unit 423 Plano, TX 75075
River Bend Neighborhood
2
Beds
2
Baths
879
Sq Ft
1,045
Sq Ft Lot
Highlights
- Traditional Architecture
- Ceramic Tile Flooring
- High Speed Internet
- Wilson Middle School Rated A-
- Central Heating and Cooling System
- Wood Burning Fireplace
About This Home
Great 2 bedroom, 2 bath condo located on the 2nd level
Spacious living area with fireplace and is open to the kitchen for easy entertaining.
Covered balcony offers outdoor living and relaxation.
Great location near restaurants, shopping and major highways.
Listing Agent
Novus Real Estate Brokerage Phone: 972-943-8808 License #0531298 Listed on: 04/25/2025
Condo Details
Home Type
- Condominium
Est. Annual Taxes
- $3,370
Year Built
- Built in 1984
Home Design
- Traditional Architecture
- Brick Exterior Construction
Interior Spaces
- 879 Sq Ft Home
- 2-Story Property
- Wood Burning Fireplace
Kitchen
- Electric Oven
- Electric Cooktop
- Dishwasher
- Disposal
Flooring
- Carpet
- Laminate
- Ceramic Tile
Bedrooms and Bathrooms
- 2 Bedrooms
- 2 Full Bathrooms
Parking
- 1 Carport Space
- Common or Shared Parking
Schools
- Weatherfor Elementary School
- Vines High School
Utilities
- Central Heating and Cooling System
- High Speed Internet
Listing and Financial Details
- Residential Lease
- Property Available on 5/10/25
- Tenant pays for electricity, insurance
- 12 Month Lease Term
- Tax Lot 423
- Assessor Parcel Number R138000042301
Community Details
Overview
- Association fees include maintenance structure, sewer, water
- Kpm Associate Mgmt. Association
- Parkbluff Add Ph I Subdivision
Amenities
- Community Mailbox
Pet Policy
- Pets Allowed
- Pet Restriction
- Pet Deposit $300
- 2 Pets Allowed
Map
Source: North Texas Real Estate Information Systems (NTREIS)
MLS Number: 20916279
APN: R-1380-000-4230-1
Nearby Homes
- 1700 Amelia Ct Unit 421
- 1700 Amelia Ct Unit 312
- 1700 Amelia Ct Unit 116
- 1700 Amelia Ct Unit 112
- 3616 Churchill Ln
- 3609 Marwick Dr
- 3628 Solarium Place
- 3521 Cromwell St
- 3617 Westview Ln
- 3505 Claymore Dr
- 3512 Marwick Dr
- 2101 Newcastle Cir
- 2001 Newcastle Cir
- 3600 Interlaken Dr
- 4101 Dundee Ln
- 1912 Polstar Dr
- 2100 Daybreak Trail
- 3600 Brookshire Dr
- 3317 Claymore Dr
- 2301 Newcastle Cir
- 1700 Amelia Ct Unit 223
- 1700 Amelia Ct Unit 312
- 1600 Amelia Ct
- 3705 Trilogy Dr Unit ID1019593P
- 1705 Coit Rd
- 2013 Stain Glass Dr
- 2117 Promontory Point
- 1902 Nest Place
- 3400 W Park Blvd
- 1201 Medical Ave
- 3600 Interlaken Dr
- 2116 Newcastle Cir Unit ID1019515P
- 1313 Commerce Dr
- 3325 Devonshire Dr
- 4125 Eldorado Dr
- 4112 Hideaway Ln
- 3110 Devonshire Dr Unit 117
- 2217 Surrey Ln
- 4109 Twilight Trail
- 3109 Lynbrook Dr







