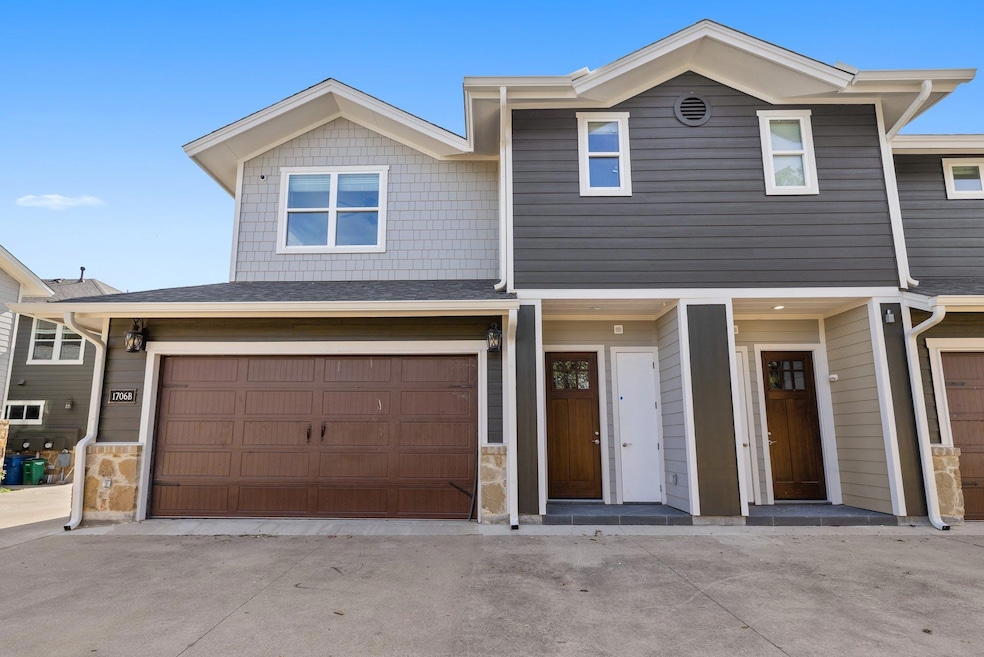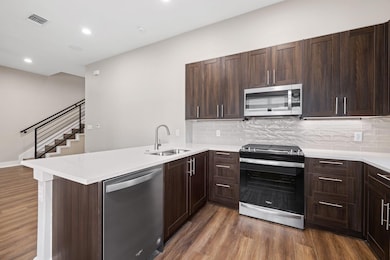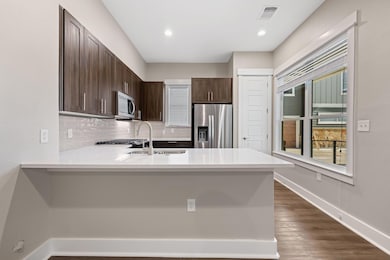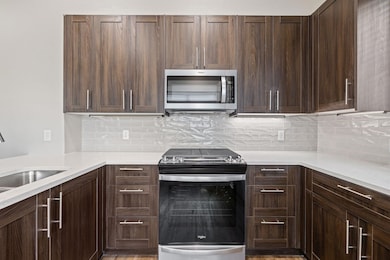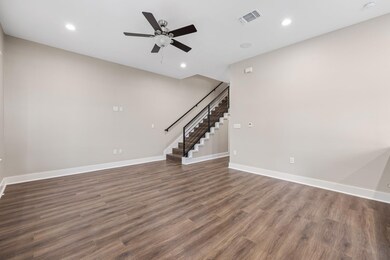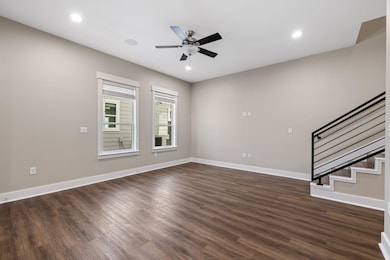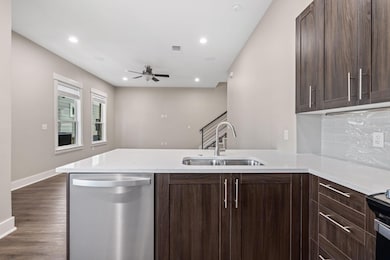1700 Cedar Bend Dr Unit B Austin, TX 78758
Walnut Creek Park NeighborhoodHighlights
- New Construction
- Open Floorplan
- High Ceiling
- Anderson High School Rated A
- Wood Flooring
- Stone Countertops
About This Home
This condo is tailor-made for the tech enthusiast. Loaded with smart home features including security cameras, Bluetooth speakers, and wired for high-speed internet. The property also includes a 415 sqft, air-conditioned, two car garage that can double as your office. This versatile work area contains a wall-mounted desk as well as an electric vehicle charging outlet that makes working from home and commuting more efficient. The main floor boasts an open concept design. The kitchen features stone countertops, tile backsplash and a breakfast bar open to the living room. A strategically located half-bath adds to the convenience. The second story houses both bedrooms and the laundry room. The primary bedroom includes a walk-in closet, separate shower, soaking tub and double vanities. The secondary bedroom has a full bathroom. This home is equipped with new water softener, stainless steel Whirlpool appliances, and a full-size washer and dryer for your convenience. Located within 5 minutes of St. David’s North, Mopac, and I35, providing easy access to major hubs, schedule your tour of this property today.
Listing Agent
Douglas Residential, LLC Brokerage Phone: (512) 264-4160 License #0537030 Listed on: 11/19/2025
Home Details
Home Type
- Single Family
Year Built
- Built in 2023 | New Construction
Lot Details
- South Facing Home
- Private Entrance
- Sprinkler System
Parking
- 2 Car Attached Garage
- Workshop in Garage
- Parking Accessed On Kitchen Level
- Garage Door Opener
- Off-Street Parking
- Reserved Parking
Home Design
- Slab Foundation
Interior Spaces
- 1,300 Sq Ft Home
- 2-Story Property
- Open Floorplan
- Sound System
- Wired For Data
- Built-In Features
- High Ceiling
- Ceiling Fan
- Recessed Lighting
- Blinds
- Storage
Kitchen
- Breakfast Bar
- Gas Oven
- Self-Cleaning Oven
- Free-Standing Gas Range
- Microwave
- Plumbed For Ice Maker
- Dishwasher
- Stainless Steel Appliances
- Stone Countertops
- Disposal
Flooring
- Wood
- Tile
Bedrooms and Bathrooms
- 2 Main Level Bedrooms
- Walk-In Closet
- Double Vanity
- Soaking Tub
Laundry
- Laundry Room
- Washer and Dryer
Home Security
- Home Security System
- Smart Home
- Smart Thermostat
- Carbon Monoxide Detectors
- Fire and Smoke Detector
Outdoor Features
- Exterior Lighting
- Rain Gutters
- Front Porch
Schools
- Pillow Elementary School
- Burnet Middle School
- Anderson High School
Utilities
- Central Heating and Cooling System
- Water Softener
- High Speed Internet
Listing and Financial Details
- Security Deposit $2,350
- Tenant pays for all utilities
- 12 Month Lease Term
- $100 Application Fee
- Assessor Parcel Number 1700 CEDAR BEND DR #B
Community Details
Overview
- Tanglewilde Estates Subdivision
- Property managed by Douglas Residential
- Electric Vehicle Charging Station
Amenities
- Community Mailbox
Pet Policy
- Limit on the number of pets
- Pet Deposit $350
- Dogs Allowed
- Small pets allowed
Map
Source: Unlock MLS (Austin Board of REALTORS®)
MLS Number: 6918982
- 12227 Tanglewild Dr
- 1503 Kit Cir
- 1602 Kit Cir
- 1701 Shadowview Dr
- 12109 Fennec Way
- 12105 Cearley Dr
- 1703 Kit Cir
- 12104 Fennec Way
- 12009 Cearley Dr
- Silverton Plan at Foxfield
- Woodwind Plan at Foxfield
- Maplewood Plan at Foxfield
- Benson Plan at Foxfield
- Avalon Plan at Foxfield
- Verde Plan at Foxfield
- Gemini Plan at Foxfield
- Lamplight Plan at Foxfield
- Parmer Plan at Foxfield
- Kingsley 2 Plan at Foxfield
- Kingsley Plan at Foxfield
- 1706 Cedar Bend Dr Unit C
- 12345 Lamplight Village Ave
- 12330 Metric Blvd
- 12166 Metric Blvd Unit 212
- 12166 Metric Blvd Unit 129
- 12166 Metric Blvd Unit 153
- 12166 Metric Blvd Unit 279
- 12166 Metric Blvd Unit 339
- 12166 Metric Blvd Unit 384
- 12166 Metric Blvd Unit 371
- 12166 Metric Blvd Unit 2004
- 12166 Metric Blvd Unit 215
- 12166 Metric Blvd Unit 2015
- 12166 Metric Blvd Unit 3007
- 12166 Metric Blvd Unit 136
- 12166 Metric Blvd Unit 147
- 12166 Metric Blvd Unit 2006
- 1416 Cardinal Hill Dr Unit B
- 12113 Metric Blvd
- 12311 Patron Dr Unit B
