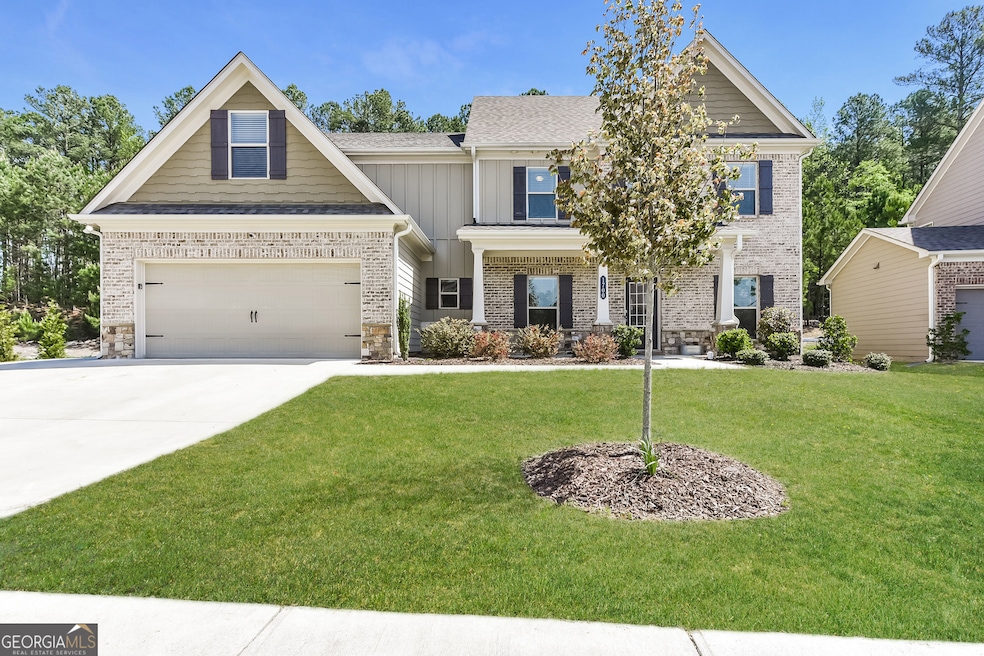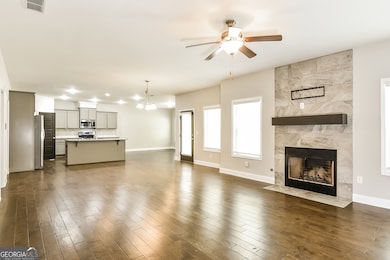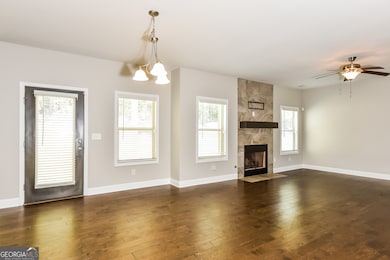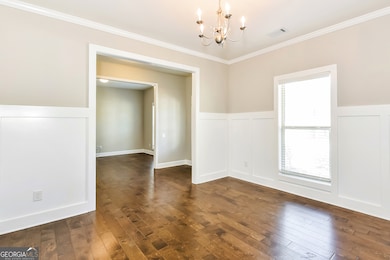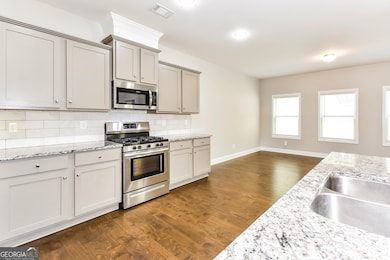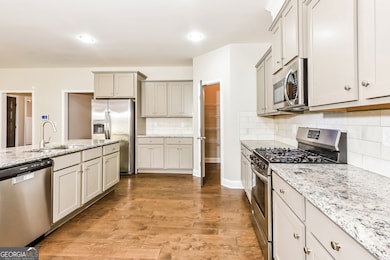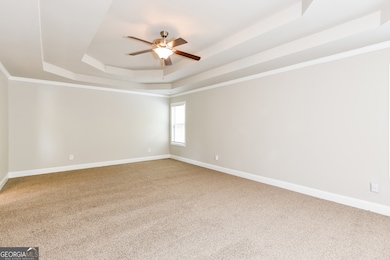1700 Cobblefield Cir Dacula, GA 30019
Estimated payment $3,468/month
Highlights
- Fitness Center
- ENERGY STAR Certified Homes
- Clubhouse
- Harbins Elementary School Rated A-
- Craftsman Architecture
- Wood Flooring
About This Home
Welcome to your stunning, like-new home in the prestigious Stone Haven community of Dacula , Georgia. This property features 5 spacious bedrooms, 4.5 luxurious bathrooms, an additional office, AND a dedicated theatre room. This residence boasts incredible upgrades throughout. The large kitchen is a chef's dream, featuring a large island, granite countertops, tile backsplash, stainless steel appliances, and a walk in pantry. Enjoy formal living and dining areas, perfect for entertaining guests. A cozy keeping room off the kitchen provides views of the covered outdoor living space. The adjacent butler's pantry enhances the space with an upgraded dual-zone wine fridge, perfect for entertaining. A bedroom with a private bath on the main floor offers comfort and privacy for guests. Upstairs, you'll find a spacious loft area suitable for a media room, play area, or additional living space. The owner's suite features a luxurious en-suite bath, and additional bedrooms include an en-suite and Jack and Jill bathrooms. The outdoor area extends beyond the back yard, offering even more room to enjoy. With a three-car garage and a quick stroll to the community playground, this home combines convenience and comfort effortlessly. Stone Haven offers resort style amenities, including a clubhouse with a fitness center, a swimming pool, tennis courts, playground, and walking trails with direct access to the Harris Greenway Trail, Tribble Mill and Harbins Park, ensuring endless outdoor activities and recreation.
Home Details
Home Type
- Single Family
Est. Annual Taxes
- $7,985
Year Built
- Built in 2019
HOA Fees
- $71 Monthly HOA Fees
Home Design
- Craftsman Architecture
- Traditional Architecture
- Slab Foundation
- Composition Roof
- Stone Siding
- Brick Front
- Stone
Interior Spaces
- 3,662 Sq Ft Home
- 2-Story Property
- Wet Bar
- Tray Ceiling
- High Ceiling
- Ceiling Fan
- Factory Built Fireplace
- Gas Log Fireplace
- Double Pane Windows
- Entrance Foyer
- Family Room with Fireplace
- Formal Dining Room
- Loft
- Keeping Room
- Carbon Monoxide Detectors
Kitchen
- Walk-In Pantry
- Oven or Range
- Microwave
- Dishwasher
- Stainless Steel Appliances
- Kitchen Island
- Solid Surface Countertops
Flooring
- Wood
- Carpet
- Tile
Bedrooms and Bathrooms
- Walk-In Closet
- Double Vanity
- Soaking Tub
- Bathtub Includes Tile Surround
- Separate Shower
Laundry
- Laundry in Mud Room
- Laundry Room
- Laundry on upper level
Parking
- 3 Car Garage
- Parking Accessed On Kitchen Level
Outdoor Features
- Patio
- Porch
Schools
- Harbins Elementary School
- Mcconnell Middle School
- Archer High School
Utilities
- Forced Air Heating and Cooling System
- Heating System Uses Natural Gas
- Underground Utilities
- High Speed Internet
Additional Features
- ENERGY STAR Certified Homes
- 9,148 Sq Ft Lot
Listing and Financial Details
- Legal Lot and Block 101 / A
Community Details
Overview
- $750 Initiation Fee
- Association fees include swimming, tennis
- Stone Haven Subdivision
Amenities
- Clubhouse
Recreation
- Tennis Courts
- Community Playground
- Fitness Center
- Community Pool
Map
Home Values in the Area
Average Home Value in this Area
Tax History
| Year | Tax Paid | Tax Assessment Tax Assessment Total Assessment is a certain percentage of the fair market value that is determined by local assessors to be the total taxable value of land and additions on the property. | Land | Improvement |
|---|---|---|---|---|
| 2025 | $8,596 | $234,920 | $36,000 | $198,920 |
| 2024 | $8,151 | $219,680 | $36,000 | $183,680 |
| 2023 | $8,151 | $214,840 | $38,000 | $176,840 |
| 2022 | $6,229 | $166,120 | $31,600 | $134,520 |
| 2021 | $6,030 | $158,000 | $28,000 | $130,000 |
| 2020 | $5,527 | $144,920 | $24,000 | $120,920 |
Property History
| Date | Event | Price | List to Sale | Price per Sq Ft |
|---|---|---|---|---|
| 11/14/2025 11/14/25 | Pending | -- | -- | -- |
| 10/30/2025 10/30/25 | For Sale | $519,900 | 0.0% | $142 / Sq Ft |
| 10/07/2025 10/07/25 | Pending | -- | -- | -- |
| 09/23/2025 09/23/25 | Price Changed | $519,900 | -1.0% | $142 / Sq Ft |
| 09/11/2025 09/11/25 | Price Changed | $524,900 | -1.9% | $143 / Sq Ft |
| 06/24/2025 06/24/25 | Price Changed | $535,000 | -2.7% | $146 / Sq Ft |
| 04/18/2025 04/18/25 | For Sale | $550,000 | 0.0% | $150 / Sq Ft |
| 12/30/2019 12/30/19 | Rented | $2,495 | 0.0% | -- |
| 12/19/2019 12/19/19 | For Rent | $2,495 | -- | -- |
Source: Georgia MLS
MLS Number: 10503098
APN: 5-261-401
- 1741 Cobblefield Cir
- 1781 Cobblefield Cir
- 1941 Cobblefield Cir
- 2967 Dolostone Way
- 2040 Browning Bend Ct
- 2328 Austin Common Way
- 1860 Browning Bend Ct
- 2790 Alcovy River View
- 2694 Palm Creek Ct
- 2704 Olivine Dr
- 1961 Vidalia Ct
- 837 Porches Way
- 2860 Windsor Knoll Dr
- 1899 Redfern Rd
- 1790 Alcovy River Dr
- 1730 Alcovy River Dr
- 3083 Callie Still Rd
- 1670 Alcovy River Dr
- 2705 Luke Edwards Rd
- 3269 Callie Still Rd
