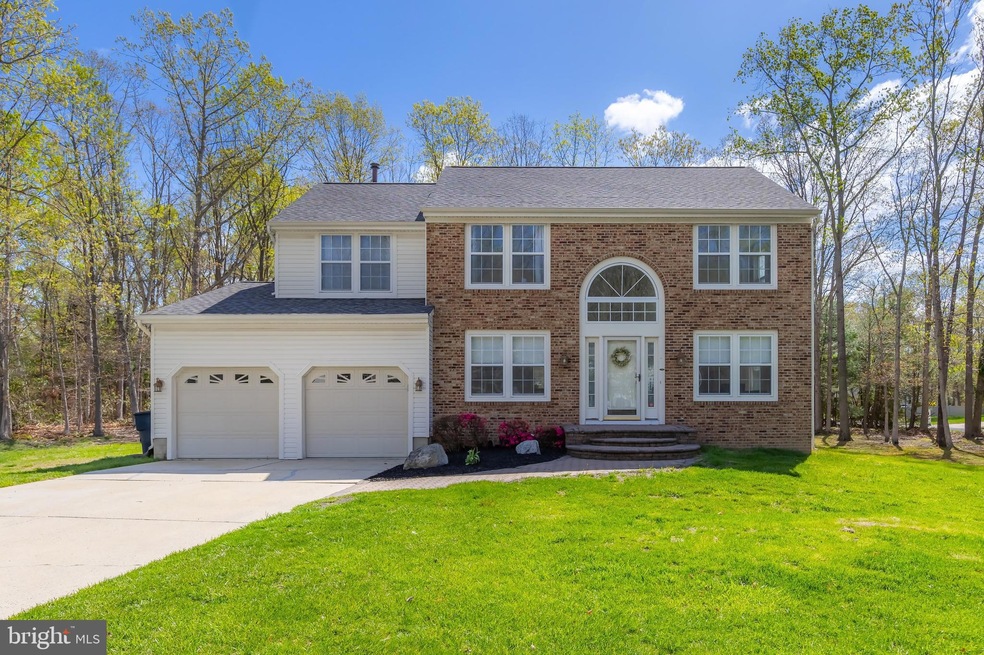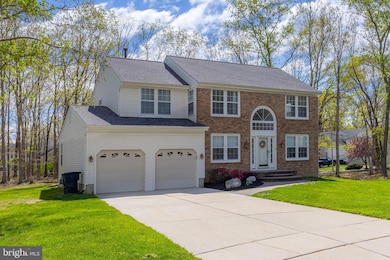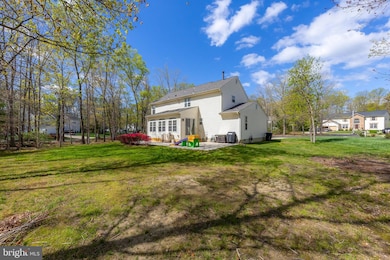
1700 Currant Ct Williamstown, NJ 08094
Highlights
- Colonial Architecture
- Cathedral Ceiling
- 1 Fireplace
- Wooded Lot
- Wood Flooring
- Corner Lot
About This Home
As of July 2025Nestled in a serene, wooded neighborhood of Hunters Woods, this charming 4-bedroom, 2.5-bathroom two-story colonial home offers a perfect blend of comfort and privacy. As you approach, you’ll be greeted by lush trees and a peaceful, secluded atmosphere, providing an escape from the hustle and bustle of everyday life. Step inside, and you'll find an inviting traditional floor plan with spacious living areas, perfect for both family gatherings and quiet nights in. The large windows throughout the home bathe each room in natural light, giving you a tranquil view of the surrounding woodland. The formal living room (currently used as a play room, has bright sunlight and is carpeted. The formal dining room has oak floors and large windows. The sun room in the rear of the home features a cozy fireplace, ideal for chilly evenings, while the adjacent dining area leads to a modern kitchen with sleek granite countertops, center island, and ample storage space. The family room is just off of the kitchen for easy entertaining. Upstairs, the main suite offers a peaceful retreat with a generous walk-in closet and a private en-suite bathroom with a soaking tub, and a separate shower and large vanity area. The additional three bedrooms are equally spacious and share a beautifully appointed full bathroom. The home also boasts a convenient half-bath on the main level for guests, along with a laundry room and two-car garage. Outside, the large backyard is perfect for outdoor entertaining or simply enjoying the tranquility of your surroundings, with plenty of space for a garden, patio, or play area.
Last Agent to Sell the Property
Better Homes and Gardens Real Estate Maturo License #1644674 Listed on: 05/01/2025

Home Details
Home Type
- Single Family
Est. Annual Taxes
- $9,971
Year Built
- Built in 1995
Lot Details
- 0.56 Acre Lot
- Cul-De-Sac
- Corner Lot
- Sprinkler System
- Wooded Lot
- Back, Front, and Side Yard
Parking
- 2 Car Direct Access Garage
- 4 Driveway Spaces
- Front Facing Garage
- Garage Door Opener
- On-Street Parking
Home Design
- Colonial Architecture
- Brick Exterior Construction
- Block Foundation
- Shingle Roof
- Vinyl Siding
Interior Spaces
- 2,443 Sq Ft Home
- Property has 2 Levels
- Cathedral Ceiling
- Ceiling Fan
- Skylights
- 1 Fireplace
- Family Room
- Living Room
- Dining Room
- Partial Basement
- Home Security System
Kitchen
- Gas Oven or Range
- Built-In Microwave
- Dishwasher
- Kitchen Island
Flooring
- Wood
- Wall to Wall Carpet
- Tile or Brick
Bedrooms and Bathrooms
- 4 Bedrooms
- En-Suite Primary Bedroom
- En-Suite Bathroom
Laundry
- Laundry Room
- Laundry on main level
Outdoor Features
- Patio
Utilities
- Forced Air Heating and Cooling System
- 100 Amp Service
- Natural Gas Water Heater
- Cable TV Available
Community Details
- No Home Owners Association
- Built by PAPARONE
- Hunter Woods Subdivision
Listing and Financial Details
- Tax Lot 00011
- Assessor Parcel Number 11-001410301-00011
Ownership History
Purchase Details
Home Financials for this Owner
Home Financials are based on the most recent Mortgage that was taken out on this home.Purchase Details
Home Financials for this Owner
Home Financials are based on the most recent Mortgage that was taken out on this home.Purchase Details
Purchase Details
Similar Homes in Williamstown, NJ
Home Values in the Area
Average Home Value in this Area
Purchase History
| Date | Type | Sale Price | Title Company |
|---|---|---|---|
| Bargain Sale Deed | $525,000 | Chicago Title | |
| Deed | $265,000 | None Available | |
| Interfamily Deed Transfer | -- | None Available | |
| Deed | $164,055 | Chicago Title Insurance Co |
Mortgage History
| Date | Status | Loan Amount | Loan Type |
|---|---|---|---|
| Open | $420,000 | New Conventional | |
| Previous Owner | $245,528 | VA | |
| Previous Owner | $244,309 | VA | |
| Previous Owner | $246,000 | VA | |
| Previous Owner | $228,000 | New Conventional | |
| Previous Owner | $50,000 | Credit Line Revolving | |
| Previous Owner | $150,000 | Unknown | |
| Previous Owner | $50,000 | Credit Line Revolving | |
| Previous Owner | $15,000 | Unknown |
Property History
| Date | Event | Price | Change | Sq Ft Price |
|---|---|---|---|---|
| 07/14/2025 07/14/25 | Sold | $525,000 | 0.0% | $215 / Sq Ft |
| 05/26/2025 05/26/25 | Pending | -- | -- | -- |
| 05/01/2025 05/01/25 | For Sale | $525,000 | +98.1% | $215 / Sq Ft |
| 07/24/2019 07/24/19 | Sold | $265,000 | -1.5% | $108 / Sq Ft |
| 06/10/2019 06/10/19 | Pending | -- | -- | -- |
| 05/03/2019 05/03/19 | Price Changed | $269,000 | -0.4% | $110 / Sq Ft |
| 04/24/2019 04/24/19 | Price Changed | $270,000 | -1.8% | $111 / Sq Ft |
| 02/26/2019 02/26/19 | Price Changed | $275,000 | 0.0% | $113 / Sq Ft |
| 02/26/2019 02/26/19 | For Sale | $275,000 | +1.9% | $113 / Sq Ft |
| 02/06/2019 02/06/19 | Pending | -- | -- | -- |
| 01/22/2019 01/22/19 | Price Changed | $269,900 | 0.0% | $110 / Sq Ft |
| 01/02/2019 01/02/19 | Price Changed | $270,000 | -1.8% | $111 / Sq Ft |
| 12/06/2018 12/06/18 | Price Changed | $275,000 | -1.8% | $113 / Sq Ft |
| 11/04/2018 11/04/18 | Price Changed | $279,900 | -3.4% | $115 / Sq Ft |
| 10/19/2018 10/19/18 | For Sale | $289,900 | 0.0% | $119 / Sq Ft |
| 10/14/2018 10/14/18 | For Sale | $289,900 | -- | $119 / Sq Ft |
Tax History Compared to Growth
Tax History
| Year | Tax Paid | Tax Assessment Tax Assessment Total Assessment is a certain percentage of the fair market value that is determined by local assessors to be the total taxable value of land and additions on the property. | Land | Improvement |
|---|---|---|---|---|
| 2025 | $9,972 | $272,300 | $64,600 | $207,700 |
| 2024 | $9,898 | $272,300 | $64,600 | $207,700 |
| 2023 | $9,898 | $272,300 | $64,600 | $207,700 |
| 2022 | $9,852 | $272,300 | $64,600 | $207,700 |
| 2021 | $9,914 | $272,300 | $64,600 | $207,700 |
| 2020 | $9,904 | $272,300 | $64,600 | $207,700 |
| 2019 | $9,844 | $272,300 | $64,600 | $207,700 |
| 2018 | $9,683 | $272,300 | $64,600 | $207,700 |
| 2017 | $9,730 | $274,700 | $76,100 | $198,600 |
| 2016 | $9,606 | $274,700 | $76,100 | $198,600 |
| 2015 | $9,332 | $274,700 | $76,100 | $198,600 |
| 2014 | $9,060 | $274,700 | $76,100 | $198,600 |
Agents Affiliated with this Home
-
SHANNON OBERMAN

Seller's Agent in 2025
SHANNON OBERMAN
Better Homes and Gardens Real Estate Maturo
(609) 202-4539
148 Total Sales
-
Mary Farrell

Buyer's Agent in 2025
Mary Farrell
Keller Williams Realty - Cherry Hill
(609) 816-1199
120 Total Sales
-
Christine Stucke

Seller's Agent in 2019
Christine Stucke
BHHS Fox & Roach
(856) 649-5220
145 Total Sales
-
Scott Kompa

Buyer's Agent in 2019
Scott Kompa
EXP Realty, LLC
(856) 386-1945
462 Total Sales
Map
Source: Bright MLS
MLS Number: NJGL2056584
APN: 11-00141-0301-00011
- 1505 Salix Ct
- 1405 Heath Ct
- 1729 Biden Ln
- 1714 Biden Ln
- 1401 Sundrop Ct
- 1201 Whispering Woods Dr
- Aria Plan at Blaze Mill
- Ballad Plan at Blaze Mill
- Cadence Plan at Blaze Mill
- 1825 Hessian Dr
- 1303 Heidelberg Dr
- 123 Deschler Blvd
- 2020 Paddock Ln
- 1963 Steeplechase Dr
- 611 Fries Mill Rd
- 1037 Suffolk Dr
- 1566 Pitman Downer Rd
- 201 Luray Dr
- Wedgewood Plan at The Greens
- Greenbrier Plan at The Greens






