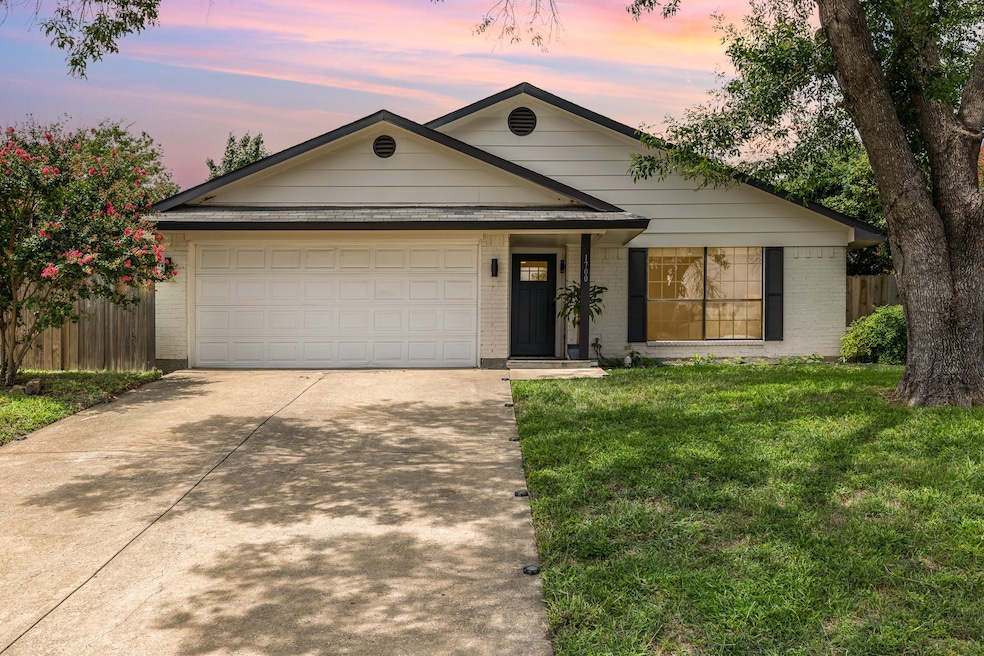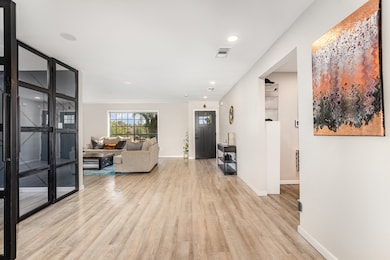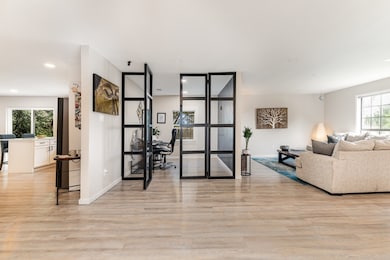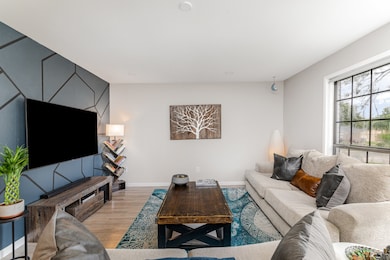
1700 Delaford Cir Carrollton, TX 75007
Estimated payment $3,086/month
Highlights
- Very Popular Property
- Open Floorplan
- Traditional Architecture
- Creekview High School Rated A
- Deck
- Corner Lot
About This Home
Craving single-story ease, modern style and room to breathe? 1700 Delaford Circle checks every box. Set on a sweeping cul-de-sac corner in north Carrollton, this bright, move-in-ready home delivers the space and flexibility today’s buyers crave—with no HOA telling you how to live. Step inside to an airy, open plan anchored by a dramatic steel-frame glass office—the perfect work-from-home, gym or play zone that keeps sight-lines wide-open. Wood-look plank flooring guides you to the reimagined kitchen: crisp quartz counters, generous prep island, stainless appliances and a serving bar that overlooks the deep backyard—ideal for grilling season. The split primary retreat offers privacy plus a walk-in closet and spa-inspired shower, while two secondary bedrooms share a refreshed full bath. Outside, the massive fenced yard begs for games of tag, garden beds, a future pool—your call. Walk to Davis Elementary, Blalack Middle, and Creekview High School, or hop in the car and reach Rosemeade Recreation and Aquatic Center, dining, and major highways in minutes. Wide lot, open feel, endless options — come experience the freedom of Delaford before someone else claims it.
Listing Agent
Keller Williams Realty DPR Brokerage Phone: 469-428-7437 License #0693310 Listed on: 07/17/2025

Co-Listing Agent
Keller Williams Realty DPR Brokerage Phone: 469-428-7437 License #0739609
Home Details
Home Type
- Single Family
Est. Annual Taxes
- $7,525
Year Built
- Built in 1983
Lot Details
- 0.5 Acre Lot
- Cul-De-Sac
- Wood Fence
- Landscaped
- Corner Lot
- Many Trees
- Private Yard
- Back Yard
Parking
- 2 Car Attached Garage
- Front Facing Garage
- On-Street Parking
Home Design
- Traditional Architecture
- Brick Exterior Construction
- Slab Foundation
- Shingle Roof
- Composition Roof
Interior Spaces
- 1,844 Sq Ft Home
- 1-Story Property
- Open Floorplan
- Built-In Features
- Paneling
- Ceiling Fan
- Chandelier
- Decorative Lighting
- ENERGY STAR Qualified Windows
- Living Room with Fireplace
- Luxury Vinyl Plank Tile Flooring
- Fire and Smoke Detector
Kitchen
- Eat-In Kitchen
- Electric Range
- Microwave
- Dishwasher
- Kitchen Island
- Granite Countertops
- Disposal
Bedrooms and Bathrooms
- 3 Bedrooms
- Walk-In Closet
- 2 Full Bathrooms
Laundry
- Laundry in Garage
- Electric Dryer Hookup
Eco-Friendly Details
- Energy-Efficient Doors
Outdoor Features
- Deck
- Exterior Lighting
- Outdoor Storage
- Rain Gutters
- Side Porch
Schools
- Davis Elementary School
- Creekview High School
Utilities
- Forced Air Zoned Heating and Cooling System
- Cable TV Available
Community Details
- Windmill Hill Subdivision
Listing and Financial Details
- Legal Lot and Block 1 / 11
- Assessor Parcel Number R50265
Map
Home Values in the Area
Average Home Value in this Area
Tax History
| Year | Tax Paid | Tax Assessment Tax Assessment Total Assessment is a certain percentage of the fair market value that is determined by local assessors to be the total taxable value of land and additions on the property. | Land | Improvement |
|---|---|---|---|---|
| 2025 | $6,058 | $451,000 | $127,435 | $323,565 |
| 2024 | $7,525 | $440,000 | $106,404 | $333,596 |
| 2023 | $6,118 | $440,000 | $106,404 | $333,596 |
| 2022 | $5,883 | $305,956 | $111,506 | $242,805 |
| 2021 | $5,750 | $278,142 | $75,009 | $203,133 |
| 2020 | $5,582 | $267,897 | $75,009 | $192,888 |
| 2019 | $5,862 | $267,627 | $75,009 | $192,618 |
| 2018 | $5,536 | $249,526 | $75,009 | $174,517 |
| 2017 | $5,295 | $236,001 | $75,009 | $163,427 |
| 2016 | $4,814 | $214,546 | $54,970 | $166,358 |
| 2015 | $3,471 | $195,042 | $54,970 | $142,693 |
| 2014 | $3,471 | $177,311 | $54,970 | $122,341 |
| 2013 | -- | $167,095 | $54,970 | $112,125 |
Property History
| Date | Event | Price | Change | Sq Ft Price |
|---|---|---|---|---|
| 08/20/2025 08/20/25 | Price Changed | $454,900 | -1.1% | $247 / Sq Ft |
| 08/01/2025 08/01/25 | Price Changed | $459,900 | -1.1% | $249 / Sq Ft |
| 07/17/2025 07/17/25 | For Sale | $464,900 | +3.3% | $252 / Sq Ft |
| 10/28/2022 10/28/22 | Sold | -- | -- | -- |
| 09/20/2022 09/20/22 | Pending | -- | -- | -- |
| 09/17/2022 09/17/22 | For Sale | $450,000 | 0.0% | $244 / Sq Ft |
| 09/12/2022 09/12/22 | Pending | -- | -- | -- |
| 09/09/2022 09/09/22 | Price Changed | $450,000 | -5.3% | $244 / Sq Ft |
| 08/17/2022 08/17/22 | For Sale | $475,000 | +25.0% | $258 / Sq Ft |
| 03/10/2022 03/10/22 | Sold | -- | -- | -- |
| 02/09/2022 02/09/22 | Pending | -- | -- | -- |
| 02/09/2022 02/09/22 | For Sale | $380,000 | -- | $206 / Sq Ft |
Purchase History
| Date | Type | Sale Price | Title Company |
|---|---|---|---|
| Deed | -- | Stewart Title | |
| Special Warranty Deed | -- | None Listed On Document | |
| Warranty Deed | -- | None Listed On Document | |
| Vendors Lien | -- | -- | |
| Warranty Deed | -- | -- | |
| Trustee Deed | $136,377 | -- | |
| Vendors Lien | -- | -- |
Mortgage History
| Date | Status | Loan Amount | Loan Type |
|---|---|---|---|
| Open | $418,000 | New Conventional | |
| Previous Owner | $336,875 | Construction | |
| Previous Owner | $131,100 | Fannie Mae Freddie Mac | |
| Previous Owner | $89,600 | Purchase Money Mortgage | |
| Previous Owner | $128,981 | FHA | |
| Closed | $22,400 | No Value Available |
About the Listing Agent

Burgess Group at Keller Williams in Dallas, Texas. His professionalism and attention to detail make him stand out from the ever-growing crowd of real estate agents, many who only wear the badge as a day job. For Drew and his team, real estate is a lifestyle, and customer service is absolute.
Drew began his career in relocation, working with large relocation management companies like Cartus, SIRVA, and Aires. For nearly a decade, he rubbed shoulders with the best in business, from
Drew's Other Listings
Source: North Texas Real Estate Information Systems (NTREIS)
MLS Number: 20997116
APN: R50265
- 1712 Rosemeade Cir
- 1716 Rosemeade Cir
- 3259 Northview
- 1724 Saint James Dr
- 1758 Castille Dr
- 1711 Elizabeth Dr
- 1718 Brighton Dr
- 3705 Grasmere Dr
- 1707 Brighton Dr
- 3706 Standridge Dr
- 3700 Cemetery Hill Rd
- 3209 Cutler Place
- 1825 Addington Dr
- 1702 Hartford Dr
- 1703 Hartford Dr
- 3719 Westminster Dr
- 1711 Chesterfield Dr
- 1825 Arundel Dr
- 1824 Arundel Dr
- 1701 Chesterfield Dr
- 1718 St James Dr
- 3713 Grasmere Dr
- 1813 Addington Dr
- 1706 Southampton Dr
- 3209 Cutler Place
- 1827 Paxton Dr
- 1712 Alpine Dr
- 1705 Alpine Dr
- 1605 Hartford Dr
- 3624 Amanda Cir
- 1721 E Frankford Rd
- 1811 E Frankford Rd
- 1815 Morning Glory
- 3017 Rockett Dr
- 1339 Barclay Dr
- 3149 Oak Hill Rd
- 1602 E Frankfort Rd
- 1100 Derby Run
- 2907 Sierra Dr
- 1809 Branch Trail





