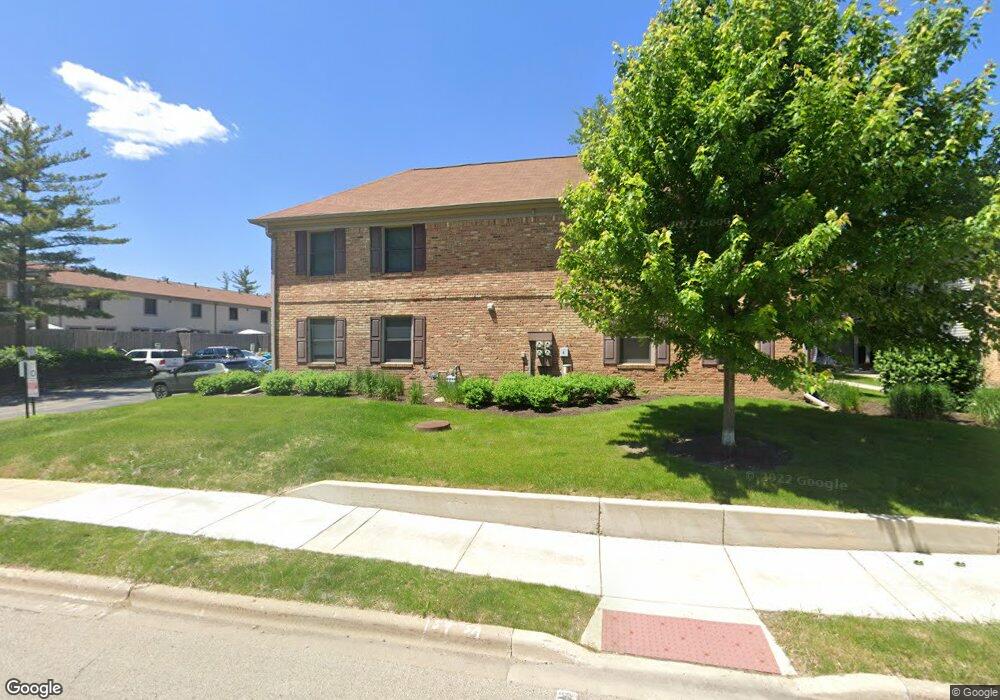1700 Fayette Walk Unit E Hoffman Estates, IL 60169
South Hoffman Estates NeighborhoodEstimated Value: $226,000 - $235,000
2
Beds
2
Baths
1,100
Sq Ft
$208/Sq Ft
Est. Value
About This Home
This home is located at 1700 Fayette Walk Unit E, Hoffman Estates, IL 60169 and is currently estimated at $228,998, approximately $208 per square foot. 1700 Fayette Walk Unit E is a home located in Cook County with nearby schools including John Muir Literacy Academy, Dwight D Eisenhower Junior High School, and Hoffman Estates High School.
Ownership History
Date
Name
Owned For
Owner Type
Purchase Details
Closed on
Jul 28, 2006
Sold by
Zoernik Edward P and Crawford Jessica C
Bought by
Gonzalez Celia
Current Estimated Value
Home Financials for this Owner
Home Financials are based on the most recent Mortgage that was taken out on this home.
Original Mortgage
$143,473
Outstanding Balance
$86,559
Interest Rate
6.85%
Mortgage Type
FHA
Estimated Equity
$142,439
Purchase Details
Closed on
Mar 17, 2004
Sold by
Kulm Steven W
Bought by
Zoernik Edward P and Crawford Jessica C
Home Financials for this Owner
Home Financials are based on the most recent Mortgage that was taken out on this home.
Original Mortgage
$127,500
Interest Rate
5%
Mortgage Type
Unknown
Purchase Details
Closed on
May 28, 1997
Sold by
Kinney Brenda Dunn
Bought by
Kulm Steven W
Home Financials for this Owner
Home Financials are based on the most recent Mortgage that was taken out on this home.
Original Mortgage
$79,150
Interest Rate
8%
Mortgage Type
FHA
Purchase Details
Closed on
Jan 2, 1997
Sold by
Dunn J A
Bought by
Kinney Brenda Dunn
Create a Home Valuation Report for This Property
The Home Valuation Report is an in-depth analysis detailing your home's value as well as a comparison with similar homes in the area
Home Values in the Area
Average Home Value in this Area
Purchase History
| Date | Buyer | Sale Price | Title Company |
|---|---|---|---|
| Gonzalez Celia | $145,500 | Pntn | |
| Zoernik Edward P | $127,500 | Lawyers Title Ins | |
| Kulm Steven W | $81,000 | -- | |
| Kinney Brenda Dunn | -- | -- |
Source: Public Records
Mortgage History
| Date | Status | Borrower | Loan Amount |
|---|---|---|---|
| Open | Gonzalez Celia | $143,473 | |
| Previous Owner | Zoernik Edward P | $127,500 | |
| Previous Owner | Kulm Steven W | $79,150 |
Source: Public Records
Tax History Compared to Growth
Tax History
| Year | Tax Paid | Tax Assessment Tax Assessment Total Assessment is a certain percentage of the fair market value that is determined by local assessors to be the total taxable value of land and additions on the property. | Land | Improvement |
|---|---|---|---|---|
| 2024 | $3,095 | $13,403 | $2,799 | $10,604 |
| 2023 | $2,964 | $13,403 | $2,799 | $10,604 |
| 2022 | $2,964 | $13,403 | $2,799 | $10,604 |
| 2021 | $2,414 | $10,536 | $4,407 | $6,129 |
| 2020 | $2,432 | $10,536 | $4,407 | $6,129 |
| 2019 | $2,441 | $11,766 | $4,407 | $7,359 |
| 2018 | $1,346 | $7,562 | $3,848 | $3,714 |
| 2017 | $1,341 | $7,562 | $3,848 | $3,714 |
| 2016 | $1,509 | $7,562 | $3,848 | $3,714 |
| 2015 | $761 | $4,994 | $3,358 | $1,636 |
| 2014 | $765 | $4,994 | $3,358 | $1,636 |
| 2013 | $727 | $4,994 | $3,358 | $1,636 |
Source: Public Records
Map
Nearby Homes
- 1704 Fayette Walk Unit B
- 1763 Bristol Walk Unit 1763
- 1800 Huntington Blvd Unit AE615
- 1808 Fayette Walk Unit H
- 1840 Huntington Blvd Unit 415
- 1840 Huntington Blvd Unit 412
- 1854 Huntington Blvd Unit C
- 1475 Rebecca Dr Unit 217
- 1862 Stockton Dr Unit 3283
- 1738 Ardwick Dr
- 1456 Della Dr
- 1415 N Oakmont Rd
- 1375 Rebecca Dr Unit 318
- 1940 Kenilworth Cir Unit D
- 1886 Stockton Dr Unit 3253
- 1977 Kenilworth Cir Unit D
- 1925 Georgetown Ln Unit 4
- 1685 Cornell Dr
- 1956 Georgetown Ln Unit 4
- 1698 Pebble Beach Dr
- 1700 Fayette Walk Unit 1700E
- 1708 Fayette Walk Unit 1708G
- 1708 Fayette Walk Unit 1708D
- 1708 Fayette Walk Unit 1708C
- 1700 Fayette Walk Unit 1700F
- 1708 Fayette Walk Unit 1708H
- 1700 Fayette Walk Unit 1700B
- 1700 Fayette Walk Unit 1700A
- 1700 Fayette Walk Unit F
- 1708 Fayette Walk Unit G
- 1700 Fayette Walk Unit B
- 1708 Fayette Walk Unit C
- 1706 Sessions Walk Unit 1706
- 1710 Sessions Walk Unit 1710
- 1718 Sessions Walk Unit 1718
- 1704 Fayette Walk Unit A
- 1712 Fayette Walk Unit 1712G
- 1704 Fayette Walk Unit 1704A
- 1712 Fayette Walk Unit 1712C
- 1712 Fayette Walk Unit 1712H
