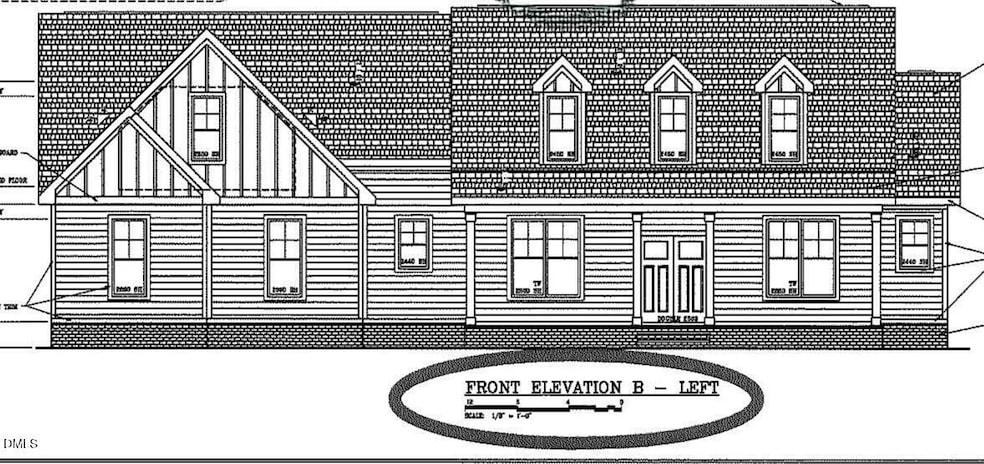1700 Galena Way Wendell, NC 27591
Estimated payment $3,459/month
Highlights
- New Construction
- Open Floorplan
- Recreation Room
- 0.93 Acre Lot
- Deck
- Main Floor Primary Bedroom
About This Home
Ranch Living with a huge upstairs recreational room and full bath! Upgraded oak-style LVP flooring and crown molding span throughout the main living areas! Elegant finishes and designer touches including brushed nickel fixtures and custom trim accents. 3-car garage with extended parking pad for ample parking! The gourmet kitchen: offers quartz countertops, custom painted cabinetry with soft close feature, tile backsplash, custom center island with designer pendant lights, stainless steel appliances and huge walk-in pantry with additional cabinet storage. Formal and informal dining areas! Primary suite: features a tray ceiling, LVP flooring and private en-suite bath with tile flooring, custom dual vanity with quartz top, spa-style walk in shower with ceramic tile to ceiling surround & bench seat and spacious walk-in closet with custom wood shelving! The family room: offers a custom surround gas log fireplace and access to the rear screened deck! Upstairs features an oversized recreational room and full bath for entertaining! And so much more!
Home Details
Home Type
- Single Family
Est. Annual Taxes
- $275
Year Built
- Built in 2025 | New Construction
Lot Details
- 0.93 Acre Lot
- Landscaped with Trees
- Private Yard
- Back and Front Yard
- Property is zoned RR
HOA Fees
- $42 Monthly HOA Fees
Parking
- 3 Car Attached Garage
- Front Facing Garage
- Garage Door Opener
- Private Driveway
- 3 Open Parking Spaces
Home Design
- Home is estimated to be completed on 4/30/26
- Farmhouse Style Home
- Brick Exterior Construction
- Brick Foundation
- Block Foundation
- Frame Construction
- Architectural Shingle Roof
- Metal Roof
- Board and Batten Siding
Interior Spaces
- 2,586 Sq Ft Home
- 2-Story Property
- Open Floorplan
- Crown Molding
- Coffered Ceiling
- Smooth Ceilings
- Ceiling Fan
- Pendant Lighting
- Gas Log Fireplace
- Entrance Foyer
- Family Room with Fireplace
- Breakfast Room
- Dining Room
- Recreation Room
- Screened Porch
- Unfinished Attic
- Fire and Smoke Detector
Kitchen
- Eat-In Kitchen
- Walk-In Pantry
- Self-Cleaning Oven
- Electric Cooktop
- Range Hood
- Microwave
- Plumbed For Ice Maker
- Dishwasher
- Stainless Steel Appliances
- Kitchen Island
- Quartz Countertops
Flooring
- Carpet
- Tile
- Luxury Vinyl Tile
Bedrooms and Bathrooms
- 3 Bedrooms
- Primary Bedroom on Main
- Walk-In Closet
- 3 Full Bathrooms
- Double Vanity
- Separate Shower in Primary Bathroom
- Bathtub with Shower
- Separate Shower
Laundry
- Laundry Room
- Laundry on main level
- Electric Dryer Hookup
Eco-Friendly Details
- Energy-Efficient Appliances
- Energy-Efficient Thermostat
Outdoor Features
- Deck
Schools
- Carver Elementary School
- Wendell Middle School
- East Wake High School
Utilities
- Central Air
- Heating Available
- Well
- Electric Water Heater
- Septic Tank
- Septic System
- Phone Available
- Cable TV Available
Community Details
- Association fees include storm water maintenance
- Rockdell HOA, Phone Number (919) 790-5350
- Built by Tradition Homes
- Rockdell Subdivision, Fuller Floorplan
Listing and Financial Details
- Assessor Parcel Number 1773748943
Map
Home Values in the Area
Average Home Value in this Area
Tax History
| Year | Tax Paid | Tax Assessment Tax Assessment Total Assessment is a certain percentage of the fair market value that is determined by local assessors to be the total taxable value of land and additions on the property. | Land | Improvement |
|---|---|---|---|---|
| 2025 | $275 | $100,000 | $100,000 | -- |
Property History
| Date | Event | Price | List to Sale | Price per Sq Ft |
|---|---|---|---|---|
| 11/06/2025 11/06/25 | Pending | -- | -- | -- |
| 11/05/2025 11/05/25 | For Sale | $644,030 | -- | $249 / Sq Ft |
Purchase History
| Date | Type | Sale Price | Title Company |
|---|---|---|---|
| Warranty Deed | $380,000 | None Listed On Document |
Source: Doorify MLS
MLS Number: 10131417
- 1705 Galena Way
- 11116 Branding Iron Place
- 1713 Galena Way
- 11125 Patina Ln
- 132 S Shreve Dr
- 11121 Patina Ln
- 11120 Patina Ln
- 11109 Patina Ln
- Monroe 2 Story Plan at RockDell
- Jasmine 2 Story Plan at RockDell
- Fuller Ranch Plan at RockDell
- Fuller 2 Story Plan at RockDell
- Southland 2 Story Plan at RockDell
- Berrydale Plan at RockDell
- Maison Ranch Plan at RockDell
- Jasmine Ranch Plan at RockDell
- 6845 Latigo Ln
- 1905 Hallertau Ct
- 6608 Latigo Ln
- 7001 Arborvitae Way

