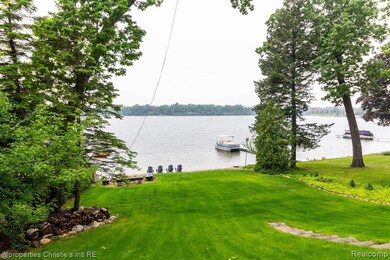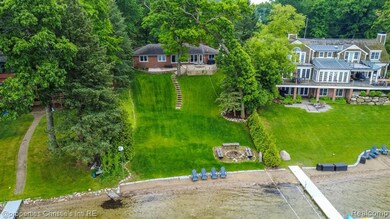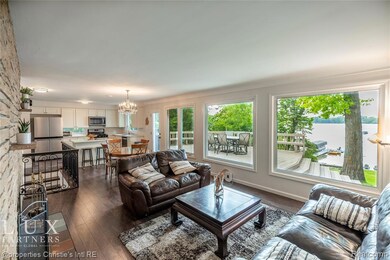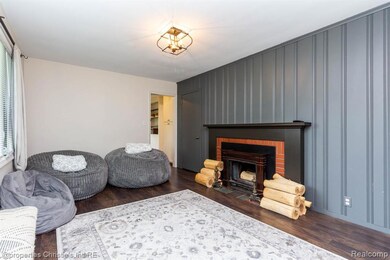1700 Hamilton Dr Bloomfield Hills, MI 48302
Highlights
- Ranch Style House
- 2 Car Attached Garage
- Forced Air Heating System
- No HOA
About This Home
For Lease! Welcome to 1700 Hamilton Dr, a beautifully updated ranch-style home located on Square Lake in the heart of Bloomfield Hills. This property offers spacious living with an open layout, stylish finishes, and stunning lake views. Enjoy direct access to all-sports Square Lake perfect for boating, jet skiing, and lakeside entertaining all year round. The home features a bright and modern kitchen, cozy living spaces, and a finished lower level for additional flexibility. Outside, relax on the deck overlooking the water or enjoy the large yard with plenty of room to entertain. Don’t miss this rare opportunity to live on one of Bloomfield Hills’ most sought-after lakes.
Listing Agent
@properties Christie's Int'l RE Grosse Pointe License #6501411088 Listed on: 10/31/2025

Home Details
Home Type
- Single Family
Est. Annual Taxes
- $8,096
Year Built
- Built in 1953 | Remodeled in 2024
Lot Details
- 0.37 Acre Lot
- Lot Dimensions are 96x200
Parking
- 2 Car Attached Garage
Home Design
- Ranch Style House
- Brick Exterior Construction
- Block Foundation
Interior Spaces
- 1,650 Sq Ft Home
- Great Room with Fireplace
- Living Room with Fireplace
- Finished Basement
Bedrooms and Bathrooms
- 3 Bedrooms
Location
- Ground Level
Utilities
- Forced Air Heating System
- Heating System Uses Natural Gas
Listing and Financial Details
- Security Deposit $4,900
- 12 Month Lease Term
- Assessor Parcel Number 1906401019
Community Details
Overview
- No Home Owners Association
- Square Lake Country Club Subdivision
Pet Policy
- Call for details about the types of pets allowed
Map
Source: Realcomp
MLS Number: 20251050366
APN: 19-06-401-019
- 2390 Klingensmith Rd
- 2171 Klingensmith Rd
- 2375 Greenlawn Ave
- 2717 Turtle Shores Ranch Dr
- 2717 Turtle Shores Dr
- 2657 Turtle Shores Dr
- 2756 Turtle Bluff Dr
- 2633 Turtle Shores Dr
- 1975 Klingensmith Rd Unit 25
- 2629 Turtle Shores Dr
- 2623 Turtle Shores
- 1947 Maplewood Ave
- 1675 Dell Rose Dr
- 2630 Turtle Lake Dr
- 2759 Turtle Ridge Dr
- 1968 Maplewood Ave
- 2937 Turtle Pond Ct Unit 40
- 2921 Turtle Pond Ct
- 2779 Turtle Lake Dr
- 0000 Ward Road Ward Rd
- 2380 Klingensmith Rd
- 1989 Klingensmith Rd Unit 41
- 1924 Klingensmith Rd
- 1944 Klingensmith Rd Unit 41B
- 1610-1681 Bloomfield Place Dr
- 2083 S Telegraph Rd
- 1957 S Telegraph Rd Unit 159
- 1957 S Telegraph Rd Unit 201
- 1957 S Telegraph Rd Unit 301
- 817-837 Golf Dr
- 1991 Lakeward Ln
- 850 Golf Dr
- 1295 Fieldway Ct
- 2126 Woodrow Wilson Blvd
- 2534 Depew Dr
- 465 Montana Ave
- 49 Canal Dr Unit 300-049
- 38 Canal Dr Unit 300-038
- 14 Canal Dr Unit 300-014
- 1206 Cedarholm Ln






