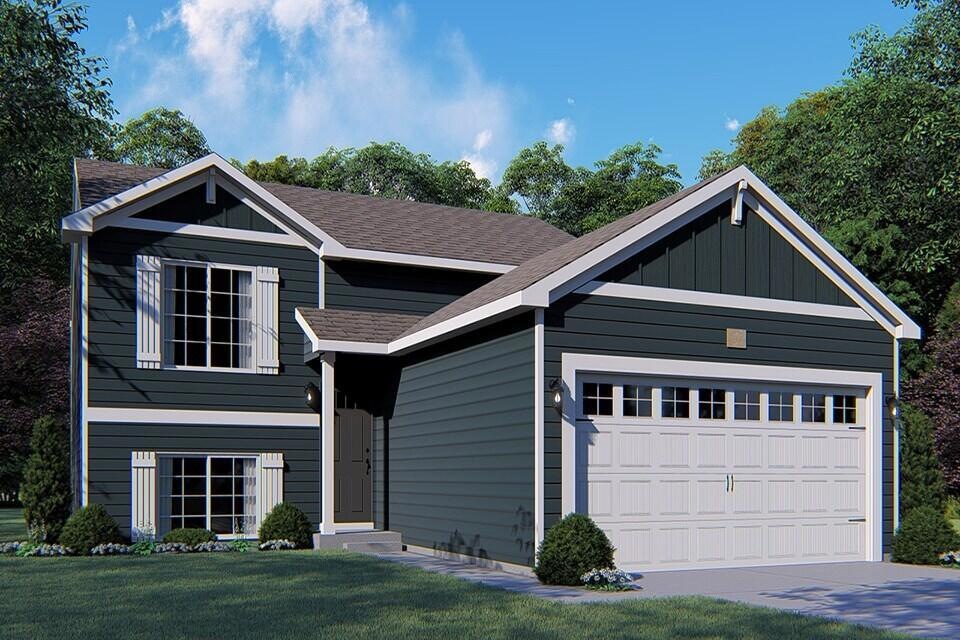PENDING
NEW CONSTRUCTION
1700 Harper Grove Ln Vicksburg, MI 49097
Estimated payment $1,694/month
Total Views
4,329
3
Beds
2
Baths
2,060
Sq Ft
$145
Price per Sq Ft
Highlights
- Under Construction
- 2 Car Attached Garage
- Humidifier
- Vicksburg High School Rated 10
- Brick or Stone Mason
- Forced Air Heating and Cooling System
About This Home
Newly constructed bi-level in the Centennial North Community. This split level home boasts features including: energy efficiency, 10-yr structural warranty, attached 2-car garage, lower level - storage under the stairs, gas line to dryer - first floor, laminate counter tops, gas line to range, breakfast bar, humidifier, vinyl flooring in the master bedroom/closet, great room, slider door, and covered front entry.
Home Details
Home Type
- Single Family
Est. Annual Taxes
- $1,361
Year Built
- Built in 2022 | Under Construction
Lot Details
- 5,730 Sq Ft Lot
- Lot Dimensions are 60x117x60x117
Parking
- 2 Car Attached Garage
Home Design
- Brick or Stone Mason
- Composition Roof
- Vinyl Siding
- Stone
Interior Spaces
- 2,060 Sq Ft Home
- 2-Story Property
- Low Emissivity Windows
- Insulated Windows
- Window Screens
- Basement Fills Entire Space Under The House
- Laundry on main level
Bedrooms and Bathrooms
- 3 Bedrooms
- 2 Full Bathrooms
Utilities
- Humidifier
- Forced Air Heating and Cooling System
- Heating System Uses Natural Gas
- Natural Gas Water Heater
Map
Create a Home Valuation Report for This Property
The Home Valuation Report is an in-depth analysis detailing your home's value as well as a comparison with similar homes in the area
Home Values in the Area
Average Home Value in this Area
Tax History
| Year | Tax Paid | Tax Assessment Tax Assessment Total Assessment is a certain percentage of the fair market value that is determined by local assessors to be the total taxable value of land and additions on the property. | Land | Improvement |
|---|---|---|---|---|
| 2025 | $1,136 | $25,800 | $0 | $0 |
| 2024 | $941 | $23,800 | $0 | $0 |
| 2023 | $932 | $23,500 | $0 | $0 |
| 2022 | $47 | $21,700 | $0 | $0 |
Source: Public Records
Property History
| Date | Event | Price | List to Sale | Price per Sq Ft |
|---|---|---|---|---|
| 07/30/2022 07/30/22 | Pending | -- | -- | -- |
| 07/30/2022 07/30/22 | For Sale | $298,210 | -- | $145 / Sq Ft |
Source: Southwestern Michigan Association of REALTORS®
Purchase History
| Date | Type | Sale Price | Title Company |
|---|---|---|---|
| Warranty Deed | $42,000 | Devon Title Company |
Source: Public Records
Mortgage History
| Date | Status | Loan Amount | Loan Type |
|---|---|---|---|
| Previous Owner | $274,135 | New Conventional |
Source: Public Records
Source: Southwestern Michigan Association of REALTORS®
MLS Number: 22032580
APN: 14-11-220-085
Nearby Homes
- 1743 Harper Grove Ln
- 1645 Tea Pond Ct
- 1710 Burr Pond Ln
- 1619 Ives Mill Ln
- 1209 Gardner Pond Ln
- 1208 Ellery Grove Ct
- 1304 Ellery Grove Ct
- 0 E East U Ave Unit 25034892
- 1234 Odell Farm Ln Unit 78
- 1329 Ellery Grove Ct
- Integrity 1530 Plan at Homestead at Centennial
- Integrity 1605 Plan at Homestead at Centennial
- Integrity 1560 Plan at Homestead at Centennial
- Integrity 1610 Plan at Homestead at Centennial
- integrity 1800 Plan at Homestead at Centennial
- Integrity 2000 Plan at Homestead at Centennial
- Elements 2200 Plan at Homestead at Centennial
- Integrity 1830 Plan at Homestead at Centennial
- Integrity 2060 Plan at Homestead at Centennial
- Elements 2090 Plan at Homestead at Centennial

