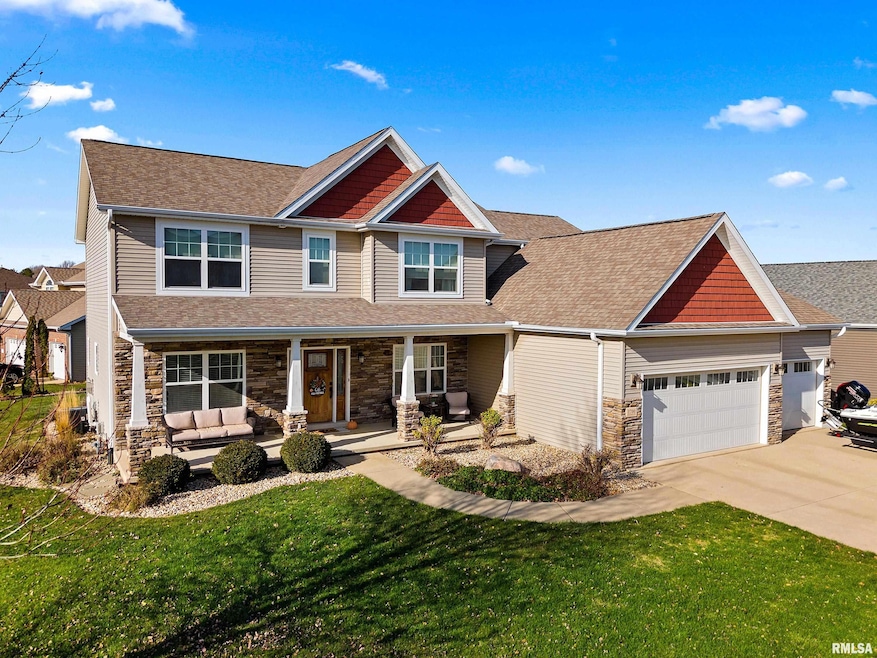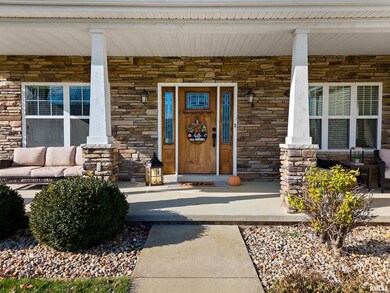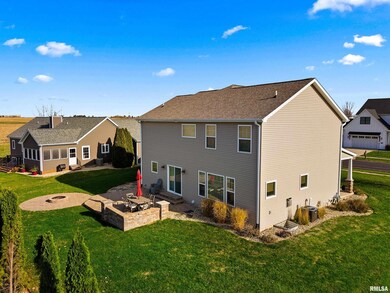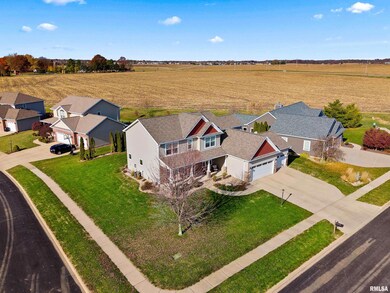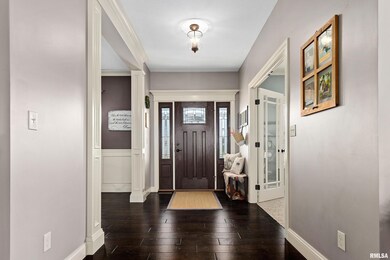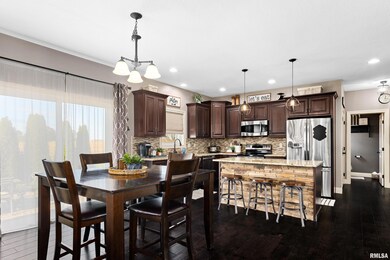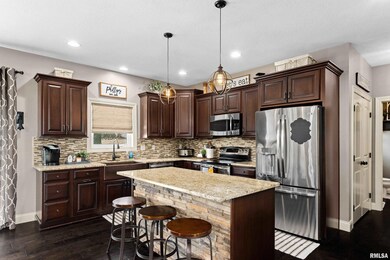1700 Kensington Dr Washington, IL 61571
Estimated payment $3,936/month
Highlights
- Popular Property
- Corner Lot
- 3 Car Attached Garage
- Central Primary School Rated A-
- No HOA
- Patio
About This Home
COMING SOON!!! Welcome to 1700 Kensington, a gorgeous 5-bedroom, 4.5-bath home situated on a beautiful corner lot and filled with custom trim work, hand-scraped hardwood floors, and high-end finishes throughout. This stunning property features a wide-open floor plan that offers bright, seamless living spaces perfect for everyday comfort and effortless entertaining. The living room is anchored by a cozy gas fireplace, creating a warm and inviting atmosphere. The kitchen flows openly into the living room, creating an ideal layout for hosting, and includes stainless steel appliances and beautifully crafted custom cabinetry. The home also features a fully remodeled primary bathroom with modern upgrades and elegant design details. The beautifully finished basement provides additional space perfect for gatherings or relaxation. Outside, you’ll love the spacious patio and firepit area—an ideal spot for outdoor entertaining, relaxing evenings, and enjoying the private corner lot. This home delivers both luxury and functionality in an ideal setting. Schedule your showing today!
Home Details
Home Type
- Single Family
Est. Annual Taxes
- $13,077
Year Built
- Built in 2013
Lot Details
- 0.31 Acre Lot
- Lot Dimensions are 90x110
- Corner Lot
Parking
- 3 Car Attached Garage
- Garage Door Opener
Home Design
- Frame Construction
- Shingle Roof
- Vinyl Siding
- Radon Mitigation System
- Stone
Interior Spaces
- 3,762 Sq Ft Home
- Ceiling Fan
- Fireplace With Gas Starter
- Living Room with Fireplace
Kitchen
- Range with Range Hood
- Microwave
- Dishwasher
- Disposal
Bedrooms and Bathrooms
- 5 Bedrooms
Laundry
- Dryer
- Washer
Finished Basement
- Basement Fills Entire Space Under The House
- Sump Pump
Outdoor Features
- Patio
Schools
- Central Elementary School
- Washington High School
Utilities
- Electric Air Filter
- Zoned Heating and Cooling System
- Heating System Uses Natural Gas
Community Details
- No Home Owners Association
- Devonshire Estates Subdivision
Listing and Financial Details
- Homestead Exemption
- Assessor Parcel Number 02-002-14-111-023
Map
Home Values in the Area
Average Home Value in this Area
Tax History
| Year | Tax Paid | Tax Assessment Tax Assessment Total Assessment is a certain percentage of the fair market value that is determined by local assessors to be the total taxable value of land and additions on the property. | Land | Improvement |
|---|---|---|---|---|
| 2024 | $12,425 | $155,690 | $21,150 | $134,540 |
| 2023 | $12,425 | $144,440 | $19,620 | $124,820 |
| 2022 | $11,890 | $134,950 | $18,330 | $116,620 |
| 2021 | $11,439 | $131,630 | $17,880 | $113,750 |
| 2020 | $11,277 | $131,630 | $17,880 | $113,750 |
| 2019 | $11,016 | $131,630 | $17,880 | $113,750 |
| 2018 | $10,749 | $131,630 | $17,880 | $113,750 |
| 2017 | $10,397 | $127,950 | $17,380 | $110,570 |
| 2016 | $10,121 | $127,950 | $17,380 | $110,570 |
| 2015 | $5,723 | $0 | $0 | $0 |
| 2013 | $12 | $150 | $150 | $0 |
Purchase History
| Date | Type | Sale Price | Title Company |
|---|---|---|---|
| Warranty Deed | $53,000 | None Available |
Mortgage History
| Date | Status | Loan Amount | Loan Type |
|---|---|---|---|
| Closed | $41,000 | Future Advance Clause Open End Mortgage |
Source: RMLS Alliance
MLS Number: PA1262432
APN: 02-02-14-111-023
- 720 Westminster Dr
- 112 Stonehenge Dr
- 116 Stonehenge Dr
- 208 Stonehenge Ct
- 216 Stonehenge Ct
- 101 Stonehenge Ct
- 711 Wellington Dr
- 719 Wellington Dr
- 605 Wellington Dr
- 601 Wellington Dr
- 614 Wellington Dr
- 610 Westminster Dr
- 708 Wellington Dr
- 712 Wellington Dr
- 604 Wellington Dr
- 720 Wellington Dr
- 704 Wellington Dr
- 724 Wellington Dr
- 600 Wellington Dr
- 728 Wellington Dr
- 1304 W Jefferson St
- 1007 Mallard Way
- 800 Mallard Way
- 1110 Jessie St
- 1100 Kern Rd
- 1208 Miller St
- 401 Georgia Pkwy
- 100 Pheasant Run
- 1085 Spring Bay Rd Unit 45
- 1085 Spring Bay Rd Unit 40
- 1085 Spring Bay Rd Unit 71
- 661 Harding Rd
- 2010 W Jackson St
- 103 Hollyhock Ln Unit 6
- 103 Hollyhock Ln Unit 65R1
- 103 Hollyhock Ln Unit 64R2
- 103 Hollyhock Ln Unit 64R1
- 103 Hollyhock Ln Unit 65
- 103 Hollyhock Ln Unit 64
- 627 Fairholm Ave
