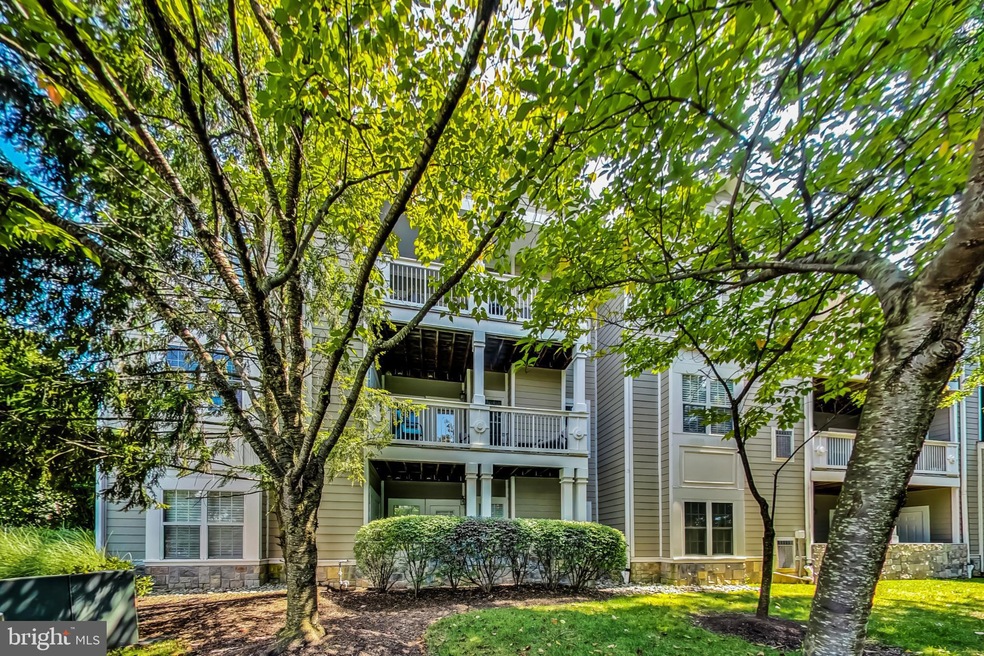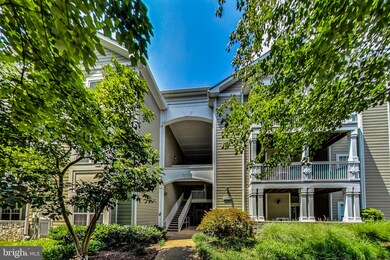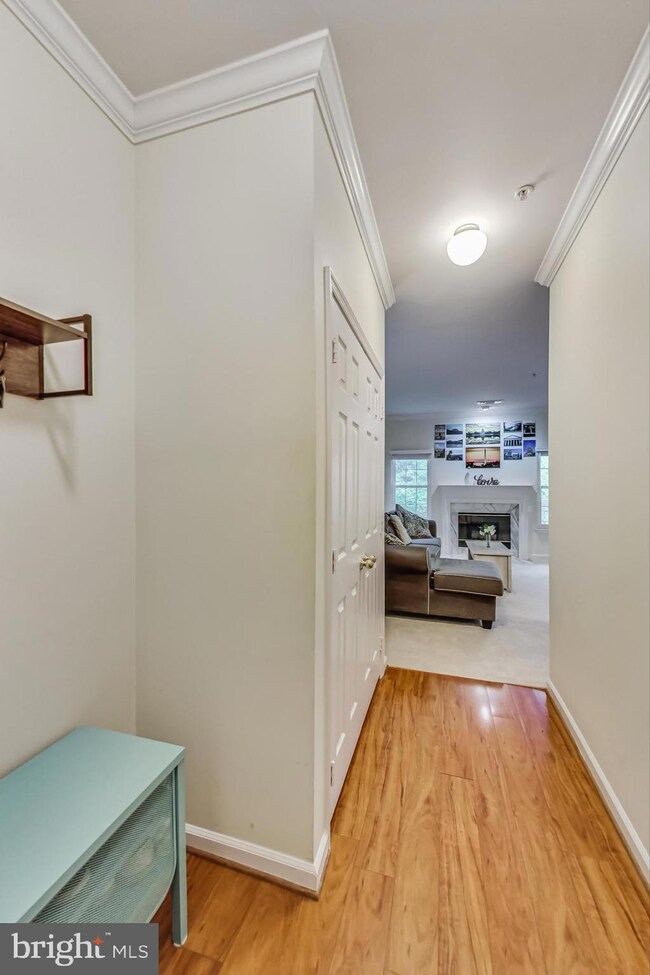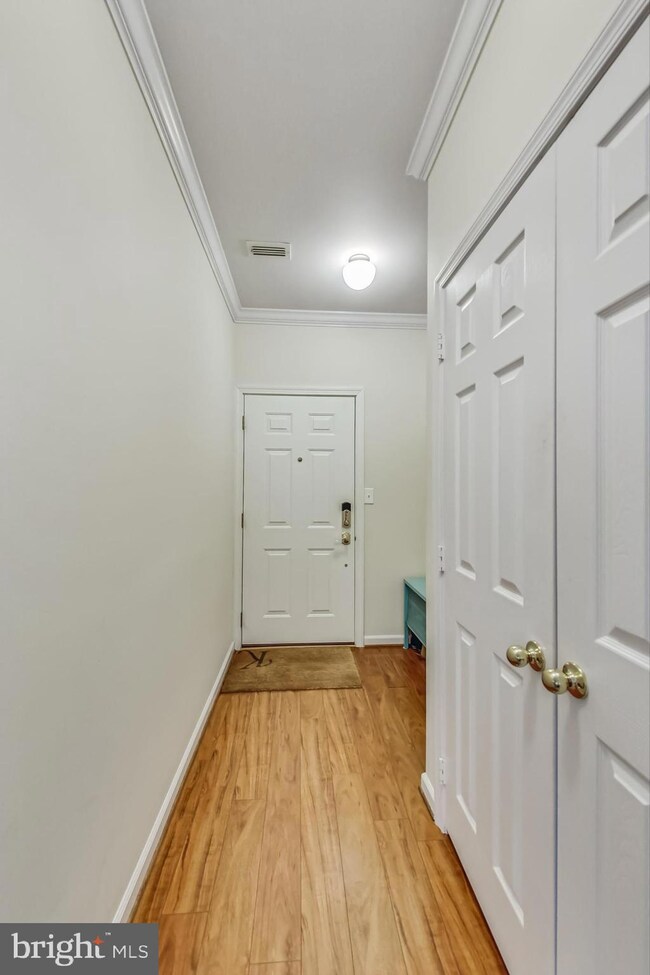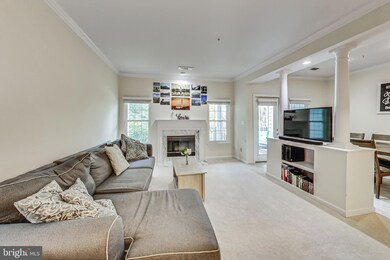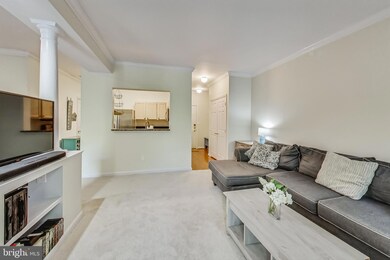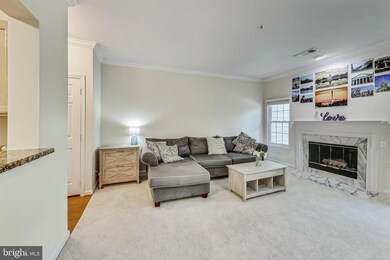
1700 Lake Shore Crest Dr Unit 25 Reston, VA 20190
Reston Town Center NeighborhoodHighlights
- Fitness Center
- Clubhouse
- Upgraded Countertops
- Langston Hughes Middle School Rated A-
- Contemporary Architecture
- Community Pool
About This Home
As of September 2023Welcome home to this beautifully updated condo that feels like worlds away from it all but is nestled right in the heart of Reston. Upon entering this second floor home you will be greeted by a gracious foyer leading to a bright open floor plan with 9' ceilings throughout, large windows with views of trees and a cozy gas fireplace in the family room. The spacious kitchen features ample granite counter space, stainless steel appliances and a pass through to the family room that is perfect for entertaining. Just off the separate dining room, step outside onto the large, 100 SF covered balcony surrounded by trees and let the day melt away. CLICK VIDEO ICON TO SEE 3D TOUR
The oversized primary bedroom suite is complete with a huge walk in closet with custom built ins and a newly updated, elegant bath. The second bedroom is large enough to accommodate both an office and a guest room and has a large closet with custom built ins. The secondary spa like bath has also recently been updated.
A large storage closet right next to the front door is also included.
Recent updates include : Luxury Vinyl Flooring in Kitchen(2023), Carpet (2023,) Hot Water Heater (2023), Both Bathrooms Updated (2023), Garbage Disposal (2022). All Pipes Replaced (2022).
The Edgewater community offers a large outdoor pool, a well-equipped gym, and a community center. If you love the outdoors you will appreciate the numerous trails throughout the community and Reston's fantastic trail system, including the W&OD Trail. Conveniently located within walking distance to grocery stores, shops and restaurants of Reston Town Center. Minutes away from the Dulles Toll Road, Fairfax County Parkway, Silver Line Metro and Dulles International Airport.
Property Details
Home Type
- Condominium
Est. Annual Taxes
- $4,225
Year Built
- Built in 1995
HOA Fees
- $619 Monthly HOA Fees
Home Design
- Contemporary Architecture
Interior Spaces
- 1,167 Sq Ft Home
- Property has 1 Level
- Built-In Features
- Crown Molding
- Ceiling Fan
- Recessed Lighting
- Fireplace Mantel
- Entrance Foyer
- Living Room
- Formal Dining Room
- Carpet
Kitchen
- Gas Oven or Range
- Built-In Microwave
- Ice Maker
- Dishwasher
- Stainless Steel Appliances
- Upgraded Countertops
- Disposal
Bedrooms and Bathrooms
- 2 Main Level Bedrooms
- En-Suite Primary Bedroom
- En-Suite Bathroom
- Walk-In Closet
- 2 Full Bathrooms
Laundry
- Dryer
- Washer
Parking
- 1 Open Parking Space
- 1 Parking Space
- Parking Lot
- Parking Permit Included
Outdoor Features
- Balcony
Utilities
- Forced Air Heating and Cooling System
- Natural Gas Water Heater
Listing and Financial Details
- Assessor Parcel Number 0171 21090025
Community Details
Overview
- Association fees include common area maintenance, exterior building maintenance, pool(s), snow removal, trash, water
- $93 Other Monthly Fees
- Low-Rise Condominium
- Edgewater At Town Center Condominiums
- Edgewater At Town Center Community
- Edgewater At Town Center Subdivision
Amenities
- Common Area
- Clubhouse
Recreation
- Fitness Center
- Community Pool
Pet Policy
- Pets Allowed
Ownership History
Purchase Details
Home Financials for this Owner
Home Financials are based on the most recent Mortgage that was taken out on this home.Purchase Details
Home Financials for this Owner
Home Financials are based on the most recent Mortgage that was taken out on this home.Purchase Details
Home Financials for this Owner
Home Financials are based on the most recent Mortgage that was taken out on this home.Purchase Details
Home Financials for this Owner
Home Financials are based on the most recent Mortgage that was taken out on this home.Purchase Details
Home Financials for this Owner
Home Financials are based on the most recent Mortgage that was taken out on this home.Similar Homes in Reston, VA
Home Values in the Area
Average Home Value in this Area
Purchase History
| Date | Type | Sale Price | Title Company |
|---|---|---|---|
| Special Warranty Deed | $367,500 | Westcor Land Title Insurance C | |
| Deed | $329,900 | None Available | |
| Warranty Deed | $315,000 | New World Title & Escrow | |
| Warranty Deed | $295,000 | -- | |
| Deed | $123,900 | -- |
Mortgage History
| Date | Status | Loan Amount | Loan Type |
|---|---|---|---|
| Open | $375,401 | VA | |
| Previous Owner | $263,920 | New Conventional | |
| Previous Owner | $283,500 | New Conventional | |
| Previous Owner | $236,000 | New Conventional | |
| Previous Owner | $117,700 | No Value Available |
Property History
| Date | Event | Price | Change | Sq Ft Price |
|---|---|---|---|---|
| 09/07/2023 09/07/23 | Sold | $367,500 | +2.1% | $315 / Sq Ft |
| 08/06/2023 08/06/23 | Pending | -- | -- | -- |
| 07/28/2023 07/28/23 | For Sale | $360,000 | +9.1% | $308 / Sq Ft |
| 09/09/2019 09/09/19 | Sold | $329,900 | 0.0% | $298 / Sq Ft |
| 08/07/2019 08/07/19 | For Sale | $329,900 | +4.7% | $298 / Sq Ft |
| 08/03/2016 08/03/16 | Sold | $315,000 | -3.0% | $284 / Sq Ft |
| 06/17/2016 06/17/16 | Pending | -- | -- | -- |
| 05/25/2016 05/25/16 | For Sale | $324,900 | 0.0% | $293 / Sq Ft |
| 05/09/2016 05/09/16 | Pending | -- | -- | -- |
| 05/06/2016 05/06/16 | For Sale | $324,900 | +10.1% | $293 / Sq Ft |
| 09/12/2014 09/12/14 | Sold | $295,000 | -1.3% | $266 / Sq Ft |
| 08/06/2014 08/06/14 | Pending | -- | -- | -- |
| 07/27/2014 07/27/14 | Price Changed | $298,800 | -3.6% | $270 / Sq Ft |
| 07/14/2014 07/14/14 | Price Changed | $309,800 | -3.1% | $280 / Sq Ft |
| 07/07/2014 07/07/14 | Price Changed | $319,800 | -1.5% | $289 / Sq Ft |
| 05/30/2014 05/30/14 | For Sale | $324,800 | -- | $293 / Sq Ft |
Tax History Compared to Growth
Tax History
| Year | Tax Paid | Tax Assessment Tax Assessment Total Assessment is a certain percentage of the fair market value that is determined by local assessors to be the total taxable value of land and additions on the property. | Land | Improvement |
|---|---|---|---|---|
| 2024 | $4,320 | $352,230 | $70,000 | $282,230 |
| 2023 | $4,173 | $348,740 | $70,000 | $278,740 |
| 2022 | $4,102 | $338,580 | $68,000 | $270,580 |
| 2021 | $4,003 | $322,460 | $64,000 | $258,460 |
| 2020 | $3,918 | $313,070 | $63,000 | $250,070 |
| 2019 | $3,918 | $313,070 | $63,000 | $250,070 |
| 2018 | $3,494 | $303,790 | $61,000 | $242,790 |
| 2017 | $3,467 | $286,990 | $57,000 | $229,990 |
| 2016 | $3,500 | $290,310 | $58,000 | $232,310 |
| 2015 | $3,216 | $276,490 | $55,000 | $221,490 |
| 2014 | -- | $276,490 | $55,000 | $221,490 |
Agents Affiliated with this Home
-

Seller's Agent in 2023
Jennifer Halm
Compass
(703) 851-2255
1 in this area
71 Total Sales
-

Buyer's Agent in 2023
Jay Lee
Better Homes and Gardens Real Estate Reserve
(240) 888-6609
2 in this area
52 Total Sales
-

Seller's Agent in 2019
Mary O'Gorman
Long & Foster
(703) 860-8025
1 in this area
37 Total Sales
-
M
Seller Co-Listing Agent in 2019
Margaret O'Gorman
Long & Foster
(703) 472-7040
3 in this area
91 Total Sales
-

Buyer's Agent in 2019
Holly Beville
Compass
(703) 622-8840
32 Total Sales
-

Seller's Agent in 2016
Maribeth Kenney
RE/MAX Gateway, LLC
(703) 624-6132
14 Total Sales
Map
Source: Bright MLS
MLS Number: VAFX2140006
APN: 0171-21090025
- 1701 Lake Shore Crest Dr Unit 11
- 1705 Lake Shore Crest Dr Unit 25
- 1712 Lake Shore Crest Dr Unit 14
- 1716 Lake Shore Crest Dr Unit 33
- 1720 Lake Shore Crest Dr Unit 34
- 1711 Blue Flint Ct
- 12013 Taliesin Place Unit 33
- 12009 Taliesin Place Unit 36
- 12180 Abington Hall Place Unit 301
- 12005 Taliesin Place Unit 35
- 12170 Abington Hall Place Unit 201
- 12129 Chancery Station Cir
- 12161 Abington Hall Place Unit 202
- 12025 New Dominion Pkwy Unit 305
- 12025 New Dominion Pkwy Unit 509
- 11990 Market St Unit 603
- 11990 Market St Unit 907
- 11990 Market St Unit 101
- 11990 Market St Unit 701
- 11990 Market St Unit 1404
