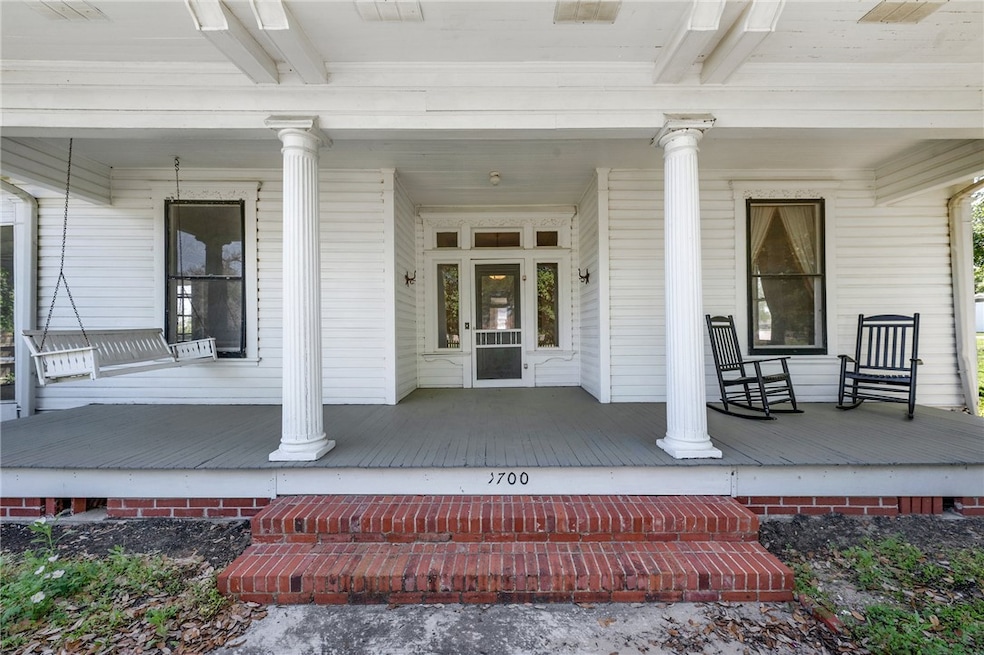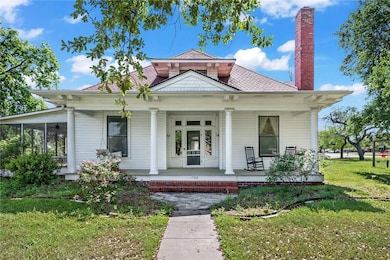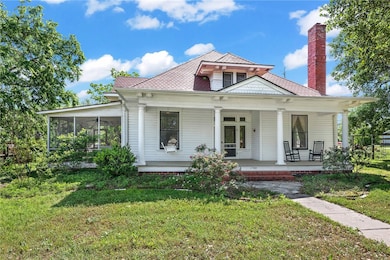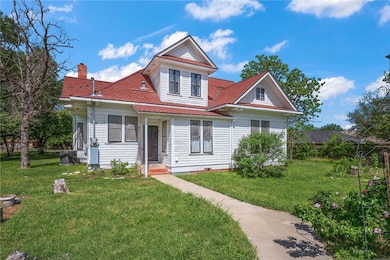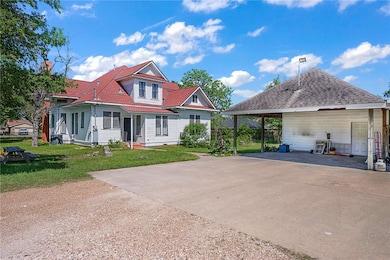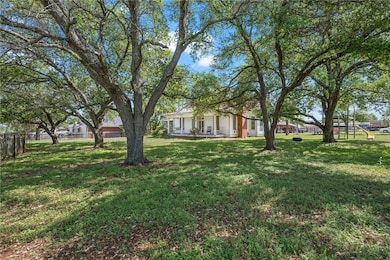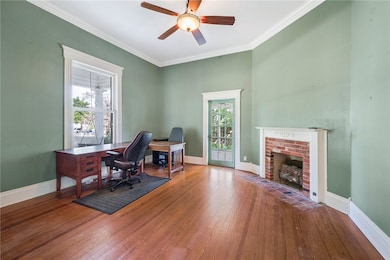1700 Laura Ln Unit CS College Station, TX 77840
South Knoll NeighborhoodEstimated payment $4,959/month
Highlights
- 0.58 Acre Lot
- Wood Flooring
- High Ceiling
- Oakwood Intermediate School Rated A
- Victorian Architecture
- Granite Countertops
About This Home
Timeless Queen Anne Treasure Steps from Texas A&M. Discover a piece of Aggieland history in this beautiful Queen Anne-style residence, originally built in 1905 on the Texas A&M campus. Relocated in 1965 by English professor Richard Ballinger, this remarkable home is set on a half-acre lot framed by majestic oaks and enclosed by a charming picket fence, the property offers both beauty and presence. The original wood cladding and architectural details speak to the craftsmanship of a bygone era. Inside, original hardwood floors, soaring ceilings, and period finishes throughout transport you back in time. With 5 spacious bedrooms and 3 bathrooms arranged in a thoughtful split floor plan, this home provides flexibility for modern living. Whether you envision it as a full-time residence, a stately second home, or a perfect Game Day getaway, it’s ideal for hosting gatherings and entertaining guests. Notable past residents include Texas A&M dignitaries such as D. W. Spence (Dean of Engineering, 1916), O. E. Chastain (Professor of History, 1917), and Francis C. Bolton, who served as department head, vice president, and ultimately president of the university (1948–1950). Their legacy lives on within the walls of this distinguished home. The expansive yard offers garden space and serene views beneath the shade of towering oaks—an idyllic retreat right in town. Don’t miss this rare opportunity to own this historic gem with deep roots in Texas A&M tradition and College Station history.
Home Details
Home Type
- Single Family
Est. Annual Taxes
- $7,224
Year Built
- Built in 1905
Lot Details
- 0.58 Acre Lot
- Landscaped with Trees
- Historic Home
Parking
- 2 Car Garage
- Detached Carport Space
Home Design
- Victorian Architecture
- Pillar, Post or Pier Foundation
- Composition Roof
- Wood Siding
Interior Spaces
- 3,160 Sq Ft Home
- 2-Story Property
- High Ceiling
- Ceiling Fan
- Wood Burning Fireplace
- Gas Log Fireplace
- Window Treatments
- Washer Hookup
Kitchen
- Gas Range
- Microwave
- Kitchen Island
- Granite Countertops
- Disposal
Flooring
- Wood
- Tile
Bedrooms and Bathrooms
- 5 Bedrooms
- 3 Full Bathrooms
Eco-Friendly Details
- Ventilation
Utilities
- Window Unit Cooling System
- Central Air
- Gas Water Heater
- High Speed Internet
- Phone Available
Listing and Financial Details
- Tax Lot 10
- Assessor Parcel Number 10365
Community Details
Overview
- No Home Owners Association
- The Glade Subdivision
Amenities
- Community Garden
- Community Storage Space
Map
Home Values in the Area
Average Home Value in this Area
Tax History
| Year | Tax Paid | Tax Assessment Tax Assessment Total Assessment is a certain percentage of the fair market value that is determined by local assessors to be the total taxable value of land and additions on the property. | Land | Improvement |
|---|---|---|---|---|
| 2025 | $7,225 | $479,926 | -- | -- |
| 2024 | $7,225 | $436,296 | -- | -- |
| 2023 | $7,225 | $396,633 | $0 | $0 |
| 2022 | $7,688 | $360,575 | $0 | $0 |
| 2021 | $7,404 | $339,771 | $138,259 | $201,512 |
| 2020 | $6,768 | $297,995 | $114,214 | $183,781 |
| 2019 | $7,070 | $299,200 | $114,210 | $184,990 |
| 2018 | $6,543 | $274,850 | $102,190 | $172,660 |
| 2017 | $5,960 | $253,260 | $102,190 | $151,070 |
| 2016 | $5,658 | $240,390 | $90,420 | $149,970 |
| 2015 | $4,979 | $237,770 | $90,420 | $147,350 |
| 2014 | $4,979 | $223,780 | $84,410 | $139,370 |
Property History
| Date | Event | Price | List to Sale | Price per Sq Ft |
|---|---|---|---|---|
| 09/05/2025 09/05/25 | Price Changed | $825,000 | -10.3% | $261 / Sq Ft |
| 04/24/2025 04/24/25 | For Sale | $920,000 | -- | $291 / Sq Ft |
Source: Bryan-College Station Regional Multiple Listing Service
MLS Number: 25004969
APN: 10365
- 1601 Langford St
- 1502 Glade St
- 1712 Glade St
- 1801 Langford St
- 1305 Laura Ln Unit CS
- 1810 Laura Ln
- 1208 N Ridgefield Cir
- 1818 Langford St
- 1817 Laura Ln
- 1808 Potomac Place Unit AD
- 1808 Potomac Place Unit A
- 1810 Potomac Place Unit AD
- 1216 & 1218 & 309 Manuel Holik Dr Unit A-D
- 1205 King Arthur Cir
- 1110 Langford St
- 1526 Pine Ridge Dr
- 1526 Pine Ridge Dr Unit AD
- 1714 Leona Dr
- 2001 Nueces Dr
- 1108 Taurus Ave
- 1802 Langford St
- 1223 N Ridgefield Cir
- 1302 Glade St
- 1603 Lemon Tree Ln
- 1500 Lemon Tree Ln
- 1101 Southwest Pkwy
- 1212 Holik Dr Unit C
- 1600 Southwest Pkwy
- 1410 Clement Ct
- 1800 Hondo Dr
- 1503 Alpine Cir Unit A
- 1417 Holik Dr
- 1502 Alpine Cir Unit C
- 1502 Alpine Cir Unit A
- 1502 Alpine Cir Unit D
- 1502 Alpine Cir Unit B
- 1506 Medina Dr
- 1504 Alpine Cir Unit A
- 1814 Hondo Dr
- 1803 Medina Dr
