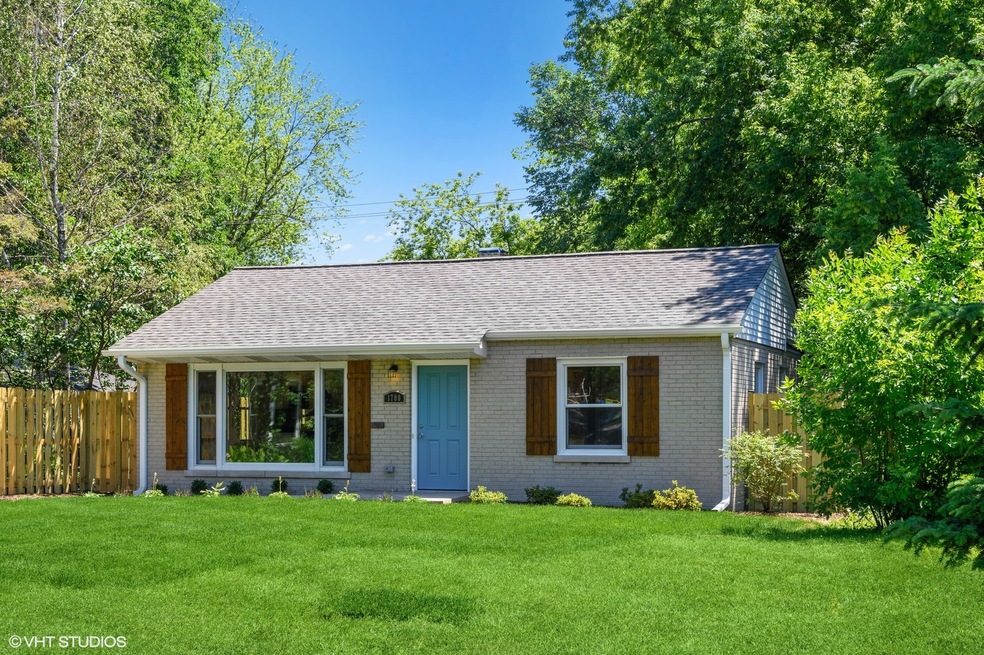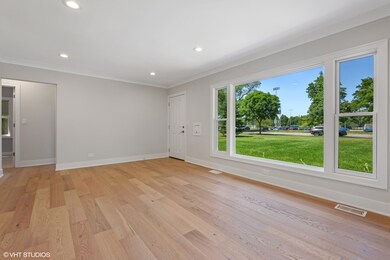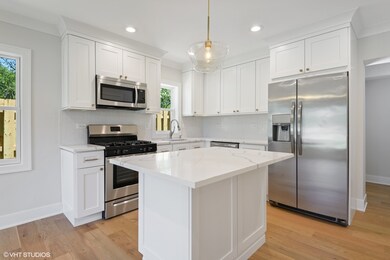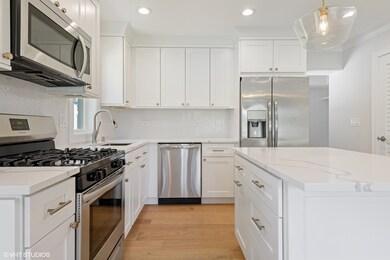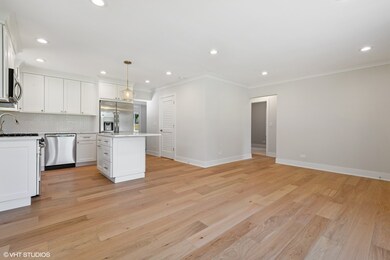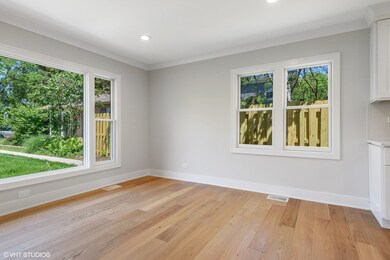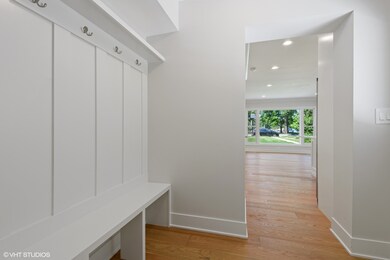
1700 Main St Evanston, IL 60202
Crown Park NeighborhoodEstimated Value: $402,000 - $549,000
Highlights
- Mud Room
- 2.5 Car Detached Garage
- Forced Air Heating and Cooling System
- Nichols Middle School Rated A-
- 1-Story Property
- 2-minute walk to Robert Crown Community Center
About This Home
As of August 2021Extraordinary 3 beds, 2 baths home in a prime Evanston location! Professional rehab with high end finishes offers superb quality throughout: new kitchen cabinets, quartz countertops, stainless steel appliances, oversized trim work, gleaming hardwood floors, spacious baths, upgraded electrical, new water heater, new copper plumbing, new roof, oversized lot, private backyard, and professional landscaping. Close to public transportation, parks, shops, Lake Michigan, and the city! All work completed by licensed professionals. Get ready to be impressed!
Last Agent to Sell the Property
Daiva Karpaviciute
Coldwell Banker Realty License #475142771 Listed on: 06/23/2021
Home Details
Home Type
- Single Family
Est. Annual Taxes
- $1,246
Year Built
- Built in 1951 | Remodeled in 2021
Lot Details
- 7,819 Sq Ft Lot
- Lot Dimensions are 46 x 169
Parking
- 2.5 Car Detached Garage
- Parking Space is Owned
Home Design
- Slab Foundation
- Frame Construction
Interior Spaces
- 1,176 Sq Ft Home
- 1-Story Property
- Mud Room
Bedrooms and Bathrooms
- 3 Bedrooms
- 3 Potential Bedrooms
- 2 Full Bathrooms
Schools
- Washington Elementary School
- Nichols Middle School
- Evanston Twp High School
Utilities
- Forced Air Heating and Cooling System
- Heating System Uses Natural Gas
- Lake Michigan Water
Listing and Financial Details
- Senior Tax Exemptions
- Homeowner Tax Exemptions
- Senior Freeze Tax Exemptions
Ownership History
Purchase Details
Home Financials for this Owner
Home Financials are based on the most recent Mortgage that was taken out on this home.Purchase Details
Home Financials for this Owner
Home Financials are based on the most recent Mortgage that was taken out on this home.Similar Homes in Evanston, IL
Home Values in the Area
Average Home Value in this Area
Purchase History
| Date | Buyer | Sale Price | Title Company |
|---|---|---|---|
| Reed Stanley | $447,500 | Citywide Title Corporation | |
| City Capital Holdings Llc 5 | $215,000 | Chicago Title |
Mortgage History
| Date | Status | Borrower | Loan Amount |
|---|---|---|---|
| Previous Owner | Reed Stanley | $358,000 | |
| Previous Owner | City Capital Holdings Llc 5 | $262,400 |
Property History
| Date | Event | Price | Change | Sq Ft Price |
|---|---|---|---|---|
| 08/10/2021 08/10/21 | Sold | $447,500 | +5.4% | $381 / Sq Ft |
| 06/29/2021 06/29/21 | Pending | -- | -- | -- |
| 06/23/2021 06/23/21 | For Sale | $424,500 | +97.4% | $361 / Sq Ft |
| 03/09/2021 03/09/21 | Sold | $215,000 | +2.4% | $183 / Sq Ft |
| 02/16/2021 02/16/21 | Pending | -- | -- | -- |
| 02/08/2021 02/08/21 | For Sale | $210,000 | -- | $179 / Sq Ft |
Tax History Compared to Growth
Tax History
| Year | Tax Paid | Tax Assessment Tax Assessment Total Assessment is a certain percentage of the fair market value that is determined by local assessors to be the total taxable value of land and additions on the property. | Land | Improvement |
|---|---|---|---|---|
| 2024 | $8,637 | $38,529 | $12,903 | $25,626 |
| 2023 | $8,261 | $38,529 | $12,903 | $25,626 |
| 2022 | $8,261 | $38,529 | $12,903 | $25,626 |
| 2021 | $8,198 | $30,481 | $9,384 | $21,097 |
| 2020 | $8,086 | $30,481 | $9,384 | $21,097 |
| 2019 | $1,246 | $34,058 | $9,384 | $24,674 |
| 2018 | $1,459 | $31,606 | $7,820 | $23,786 |
| 2017 | $1,396 | $31,606 | $7,820 | $23,786 |
| 2016 | $1,948 | $31,606 | $7,820 | $23,786 |
| 2015 | $2,171 | $29,163 | $6,451 | $22,712 |
| 2014 | $2,105 | $29,163 | $6,451 | $22,712 |
| 2013 | $2,105 | $29,163 | $6,451 | $22,712 |
Agents Affiliated with this Home
-
D
Seller's Agent in 2021
Daiva Karpaviciute
Coldwell Banker Realty
-
Roger Williams

Seller's Agent in 2021
Roger Williams
@ Properties
(847) 975-9006
1 in this area
12 Total Sales
-
Elliott Sowards

Buyer's Agent in 2021
Elliott Sowards
Baird Warner
(785) 218-9637
1 in this area
54 Total Sales
Map
Source: Midwest Real Estate Data (MRED)
MLS Number: 11132648
APN: 10-24-401-018-0000
- 1520 Washington St
- 1615 Monroe St Unit 3N
- 920 Dodge Ave
- 1017 Dodge Ave
- 1810 Monroe St
- 1804 Cleveland St
- 1524 Cleveland St
- 730 Brown Ave
- 1906 Greenleaf St
- 904 Grey Ave
- 928 Grey Ave
- 1025 Wesley Ave
- 1824 Crain St
- 1142 Wesley Ave
- SAN JUAN GRANDE La Cascabela
- 1600 Dempster St
- 1018 Main St Unit 3
- 518 Asbury Ave
- 1813 Dempster St
- 737 Ridge Ave Unit 2E
- 1700 Main St
- 1630 Main St
- 1704 Main St
- 1626 Main St
- 1708 Main St
- 1622 Main St
- 1712 Main St
- 847 Dewey Ave
- 1620 Main St
- 1616 Main St
- 1703 Washington St Unit 2
- 1703 Washington St
- 1709 Washington St
- 1614 Main St Unit A
- 1614 Main St
- 1614 Main St
- 1614 Main St
- 1614 Main St
- 1614 Main St Unit B
- 1623 Washington St
