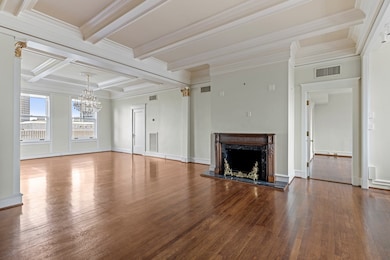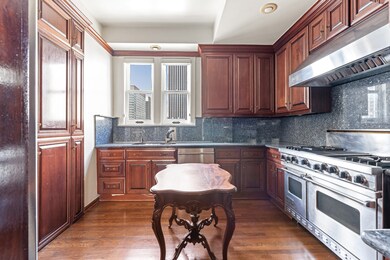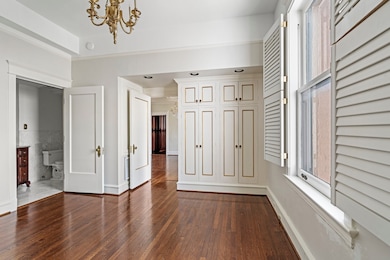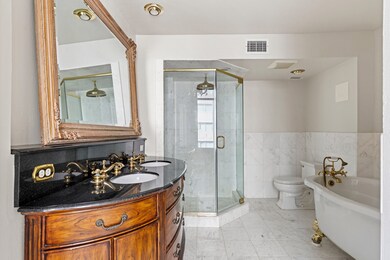1700 Main St Unit 7B Houston, TX 77002
Downtown Houston NeighborhoodEstimated payment $3,919/month
Highlights
- Concierge
- 2-minute walk to Downtown Transit Center
- Granite Countertops
- Clubhouse
- Marble Flooring
- 3-minute walk to Trebly Park
About This Home
Experience timeless elegance in The Beaconsfield, Houston’s oldest residential high-rise. Built in 1911, this historic landmark was once home to notable figures, including Howard Hughes. With just two residences per floor, Unit 7B offers refined living with soaring ceilings, intricate moldings, and grand entertaining spaces. The chef’s kitchen features mahogany cabinets and high-end Viking, Café & KitchenAid appliances. Original wood floors, antique mantels, crystal chandeliers, and a convenient freight elevator add to its charm. Spacious en-suite bedrooms include a luxurious primary suite with dual sinks, a garden tub, a separate shower, and a walk-in closet. Enjoy a superb downtown location near top restaurants, coffee shops, and major sporting venues. This is a rare opportunity to own a piece of Houston’s architectural history.
Listing Agent
Martha Turner Sotheby's International Realty License #0648785 Listed on: 05/19/2025

Property Details
Home Type
- Condominium
Est. Annual Taxes
- $4,799
Year Built
- Built in 1911
HOA Fees
- $1,496 Monthly HOA Fees
Home Design
- Entry on the 7th floor
- Concrete Block And Stucco Construction
Interior Spaces
- 1,665 Sq Ft Home
- Dry Bar
- Crown Molding
- Brick Wall or Ceiling
- Gas Fireplace
- Window Treatments
- Formal Entry
- Living Room
- Dining Room
- Home Office
- Storage
- Stacked Washer and Dryer
- Utility Room
- Intercom
Kitchen
- Butlers Pantry
- Double Oven
- Gas Oven
- Gas Cooktop
- Microwave
- Dishwasher
- Kitchen Island
- Granite Countertops
- Disposal
Flooring
- Wood
- Marble
- Tile
Bedrooms and Bathrooms
- 2 Bedrooms
- 2 Full Bathrooms
- Double Vanity
- Soaking Tub
- Separate Shower
Parking
- 2 Parking Spaces
- Additional Parking
- Assigned Parking
- Controlled Entrance
Schools
- Gregory-Lincoln Elementary School
- Gregory-Lincoln Middle School
- Northside High School
Additional Features
- Outdoor Storage
- Central Heating and Cooling System
Community Details
Overview
- Association fees include common area insurance, clubhouse, ground maintenance, maintenance structure, sewer, trash, water
- Rise Association Mgmt Association
- Mid-Rise Condominium
- The Beaconsfield Condos
- Beacons Field Condo Subdivision
Amenities
- Concierge
- Clubhouse
- Laundry Facilities
- Elevator
Security
- Card or Code Access
- Fire and Smoke Detector
Map
Home Values in the Area
Average Home Value in this Area
Tax History
| Year | Tax Paid | Tax Assessment Tax Assessment Total Assessment is a certain percentage of the fair market value that is determined by local assessors to be the total taxable value of land and additions on the property. | Land | Improvement |
|---|---|---|---|---|
| 2025 | $2,978 | $270,046 | $51,309 | $218,737 |
| 2024 | $2,978 | $263,168 | $50,002 | $213,166 |
| 2023 | $2,720 | $208,522 | $39,619 | $168,903 |
| 2022 | $4,511 | $208,522 | $39,619 | $168,903 |
| 2021 | $4,310 | $176,065 | $33,452 | $142,613 |
| 2020 | $4,470 | $176,065 | $33,452 | $142,613 |
| 2019 | $4,755 | $179,579 | $34,120 | $145,459 |
| 2018 | $3,138 | $169,089 | $32,127 | $136,962 |
| 2017 | $4,478 | $169,089 | $32,127 | $136,962 |
| 2016 | $4,741 | $178,985 | $34,007 | $144,978 |
| 2015 | $4,794 | $178,985 | $34,007 | $144,978 |
| 2014 | $4,794 | $178,985 | $34,007 | $144,978 |
Property History
| Date | Event | Price | List to Sale | Price per Sq Ft |
|---|---|---|---|---|
| 09/02/2025 09/02/25 | For Sale | $385,000 | 0.0% | $231 / Sq Ft |
| 08/31/2025 08/31/25 | Off Market | -- | -- | -- |
| 05/19/2025 05/19/25 | For Sale | $385,000 | -- | $231 / Sq Ft |
Source: Houston Association of REALTORS®
MLS Number: 27586119
APN: 1121860000001
- 2016 Main St Unit 2111
- 2016 Main St Unit 622
- 2016 Main St Unit 722
- 2016 Main St Unit 1620
- 2016 Main St Unit 1502
- 2016 Main St Unit 1501
- 2016 Main St Unit 1904
- 2016 Main St Unit 717
- 2016 Main St Unit 1914
- 2016 Main St Unit 2507
- 2016 Main St Unit 1403
- 2016 Main St Unit 1704
- 2016 Main St Unit PH3
- 2016 Main St Unit 1917
- 2016 Main St Unit 105-107
- 2016 Main St Unit 1822
- 2016 Main St Unit 2417
- 1211 Caroline St Unit 1007
- 1211 Caroline St Unit 1708
- 1211 Caroline St Unit 1504
- 1810 W Main St
- 1625 W Main St
- 950 Leeland St Unit ID1359149P
- 955 St Joseph Pkwy Unit ID1359163P
- 1617 Fannin St Unit 161-6
- 1617 Fannin St
- 1515 W Main St
- 1520 San Jacinto St Unit ID1359150P
- 1825 San Jacinto St
- 1825 San Jacinto St Unit 841
- 1825 San Jacinto St Unit 542
- 1825 San Jacinto St Unit 822
- 1825 San Jacinto St Unit 719
- 1825 San Jacinto St Unit 845
- 1825 San Jacinto St Unit 536
- 1825 San Jacinto St Unit 534
- 1825 San Jacinto St Unit 733
- 1825 San Jacinto St Unit 612
- 1825 San Jacinto St Unit 624
- 1825 San Jacinto St Unit 804






