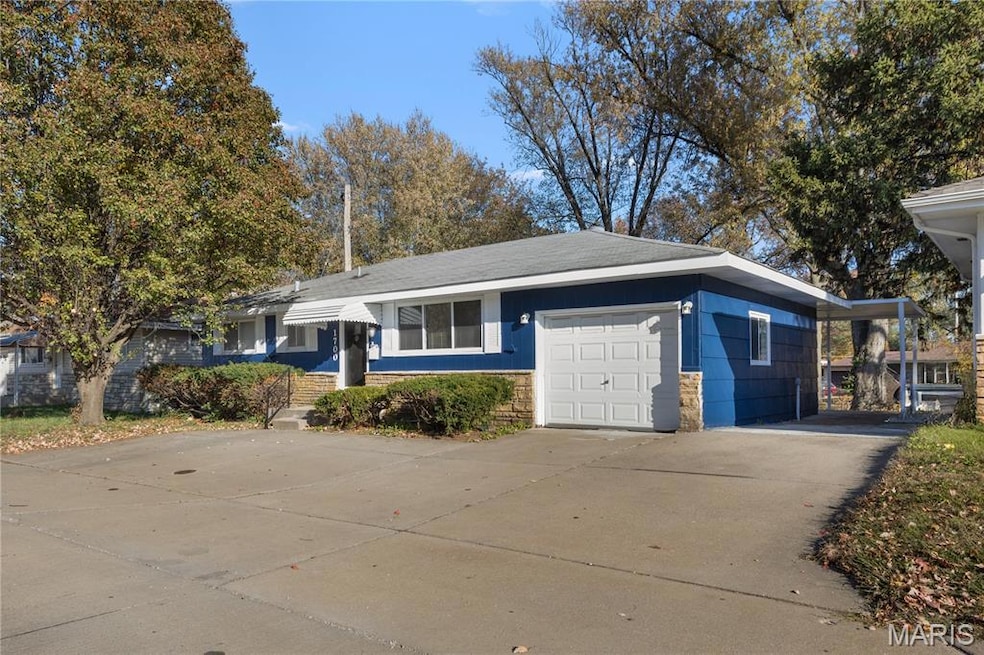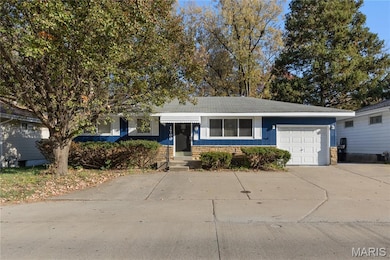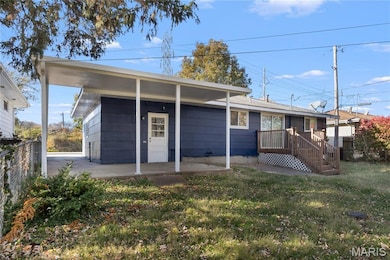1700 Patterson Rd Florissant, MO 63031
Estimated payment $854/month
Highlights
- Ranch Style House
- Covered Patio or Porch
- 1 Car Attached Garage
- No HOA
- Formal Dining Room
- 3-minute walk to Lorretto Manor Park
About This Home
Charming 2-Bedroom Home in the Heart of Florissant! Welcome to 1700 Patterson, a move-in ready 2-bedroom, 1-bath gem in a convenient Florissant location. This cozy home offers a bright and inviting living space with plenty of natural light and a functional floor plan perfect for comfortable living. The kitchen features ample cabinet space and easy access to the dining area, making it ideal for everyday meals or entertaining. Both bedrooms are generously sized with plenty of closet storage. The updated bathroom adds a fresh, modern touch. Enjoy relaxing evenings or weekend gatherings in the spacious backyard—perfect for gardening, pets, or outdoor fun. The property also includes a one-car garage, driveway for off-street parking, and a convenient storage shed. Located just minutes from schools, parks, shopping, and major highways, this home offers the perfect blend of comfort and convenience. Whether you’re a first-time buyer, looking to downsize, or seeking an investment property, 1700 Patterson is ready to welcome you! Our price is firm—perfect for investors seeking below-appraised value and immediate equity, ideal for those ready to move quickly Schedule your showing today—at this price, it won’t last long!
Home Details
Home Type
- Single Family
Est. Annual Taxes
- $2,011
Year Built
- Built in 1956
Lot Details
- 6,970 Sq Ft Lot
- Level Lot
Parking
- 1 Car Attached Garage
- Additional Parking
Home Design
- Ranch Style House
- Traditional Architecture
- Brick Veneer
Interior Spaces
- 962 Sq Ft Home
- Formal Dining Room
- Partially Finished Basement
- Basement Fills Entire Space Under The House
Kitchen
- Electric Cooktop
- Dishwasher
Bedrooms and Bathrooms
- 2 Bedrooms
Outdoor Features
- Covered Patio or Porch
Schools
- Mccurdy Elem. Elementary School
- West Middle School
- Hazelwood West High School
Utilities
- Forced Air Heating and Cooling System
- Heating System Uses Natural Gas
- Gas Water Heater
Community Details
- No Home Owners Association
Listing and Financial Details
- Assessor Parcel Number 07J-13-1401
Map
Home Values in the Area
Average Home Value in this Area
Tax History
| Year | Tax Paid | Tax Assessment Tax Assessment Total Assessment is a certain percentage of the fair market value that is determined by local assessors to be the total taxable value of land and additions on the property. | Land | Improvement |
|---|---|---|---|---|
| 2025 | $2,011 | $25,360 | $6,060 | $19,300 |
| 2024 | $2,011 | $22,370 | $2,150 | $20,220 |
| 2023 | $2,009 | $22,370 | $2,150 | $20,220 |
| 2022 | $1,888 | $18,740 | $3,520 | $15,220 |
| 2021 | $1,839 | $18,740 | $3,520 | $15,220 |
| 2020 | $1,604 | $15,370 | $2,430 | $12,940 |
| 2019 | $1,580 | $15,370 | $2,430 | $12,940 |
| 2018 | $1,471 | $13,150 | $2,490 | $10,660 |
| 2017 | $1,470 | $13,150 | $2,490 | $10,660 |
| 2016 | $1,454 | $12,830 | $2,150 | $10,680 |
| 2015 | $1,423 | $12,830 | $2,150 | $10,680 |
| 2014 | $1,291 | $11,970 | $2,430 | $9,540 |
Property History
| Date | Event | Price | List to Sale | Price per Sq Ft |
|---|---|---|---|---|
| 08/15/2025 08/15/25 | For Sale | $129,950 | -- | $135 / Sq Ft |
Purchase History
| Date | Type | Sale Price | Title Company |
|---|---|---|---|
| Quit Claim Deed | $33,000 | None Available | |
| Special Warranty Deed | $33,000 | Northwest Title Agency | |
| Special Warranty Deed | -- | Mokan Title | |
| Trustee Deed | $104,874 | Mokan Title | |
| Warranty Deed | $95,000 | None Available | |
| Warranty Deed | $63,775 | -- |
Mortgage History
| Date | Status | Loan Amount | Loan Type |
|---|---|---|---|
| Previous Owner | $93,532 | FHA | |
| Previous Owner | $51,020 | Purchase Money Mortgage |
Source: MARIS MLS
MLS Number: MIS25056162
APN: 07J-13-1401
- 515 Myrtle Dr
- 1540 Angelus Dr
- 685 Mullanphy Rd
- 1830 Apple Blossom Ct
- 735 Crowder Dr
- 715 Tyson Dr
- 420 Humes Ln
- 125 Sally Dr
- 40 Sally Dr
- 1105 Patterson Rd
- 1415 Saint Jean St
- 1365 Saint Jean St
- 890 Tyson Dr
- 130 Ruth Dr
- 1750 Queens Dr
- 6 Redwood Dr
- 1580 Queens Dr
- 2320 Patterson Rd
- 1120 Bluebird Dr
- 849 Saint Ferdinand St
- 665 Mark Twain Dr
- 535 Ryan Dr
- 800 Tyson Dr
- 1655 Fenmore Dr
- 20 St Laurence Dr
- 4 St George Ct
- 1083 Kinderling Ln
- 1285 Pamela Dr
- 29 Mary Ann Ct
- 1240 Mullanphy Ln
- 815 St Jean St
- 455 Moule Dr
- 915 Lindsay Ln
- 330 Moule Dr
- 530 Bardot Dr
- 2100 N New Florissant Rd
- 2335 Bramble Ln
- 710 Lexington Park
- 2010 Thunderbird Ave
- 13 Bruce Dr Unit 2






