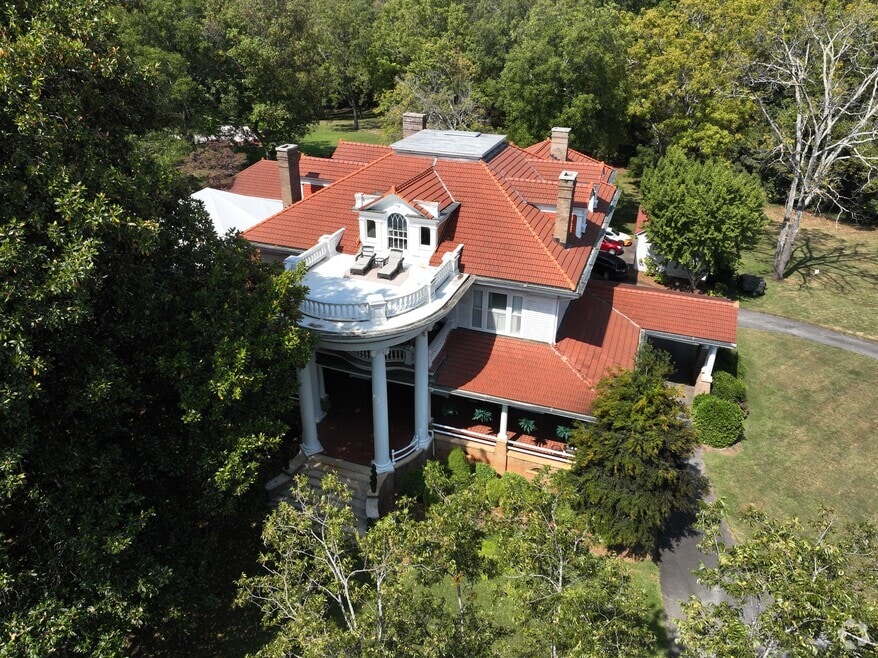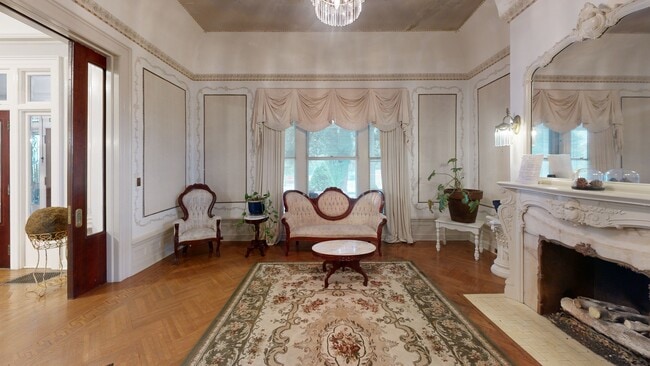
$255,000 Under Contract
- 3 Beds
- 1.5 Baths
- 1,304 Sq Ft
- 4818 Eagle Rock Rd
- Greensboro, NC
Adorable and affordable 3 bedroom on one-level in Northwest Guilford! Sunny eat-in kitchen. Living room with fireplace. Fenced backyard with storage building, extra large covered patio. Storage and laundry room with side entry to parking.
Jennifer Hollowell Real Broker LLC





