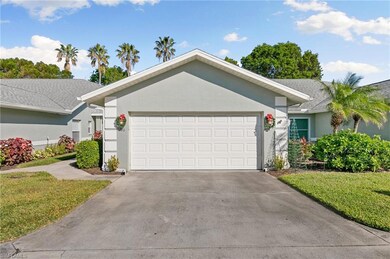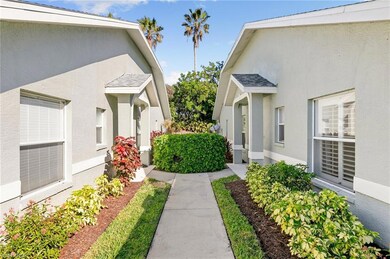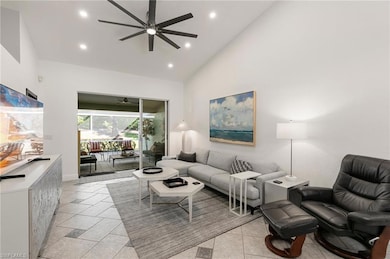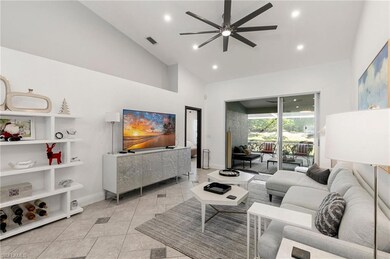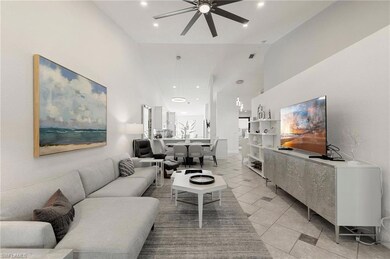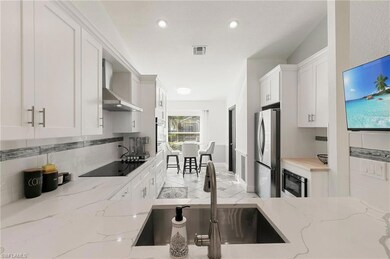1700 Royal Cir Unit 601 Naples, FL 34112
East Naples NeighborhoodEstimated payment $3,478/month
Highlights
- Fitness Center
- Vaulted Ceiling
- Screened Porch
- Clubhouse
- Furnished
- Community Pool
About This Home
Discover this beautifully remodeled 3-bedroom, 2-bathroom duplex located in the sought-after Royal Villas at Crown Pointe. Thoughtfully updated in 2022, this home combines modern elegance with practical comfort. The interior boasts vaulted ceilings that enhance the open and airy ambiance, while the partially furnished layout offers a head start on making it your own. The kitchen is a chef’s delight, featuring stainless steel appliances, a wall oven, an electric cooktop, and a cozy breakfast nook perfect for morning coffee. Relax or entertain on the spacious screened patio, seamlessly blending indoor and outdoor living. This home includes a brand-new HVAC system, ensuring comfort year-round, and is one of the few in Crown Pointe not located in a flood zone, offering peace of mind. Situated just a 10- to 15-minute drive from downtown Naples and the pristine Gulf beaches, it is also within walking distance of Kings Lake Plaza for convenient shopping and dining. Whether you're looking for a serene retreat or a vibrant location close to the best of Naples, this duplex is a rare gem you won’t want to miss!
Property Details
Home Type
- Multi-Family
Est. Annual Taxes
- $3,800
Year Built
- Built in 1998
HOA Fees
- $715 Monthly HOA Fees
Parking
- 2 Car Attached Garage
Home Design
- Duplex
- Villa
- Concrete Block With Brick
- Concrete Foundation
- Shingle Roof
- Stucco
Interior Spaces
- Property has 1 Level
- Furnished
- Vaulted Ceiling
- Window Treatments
- Combination Dining and Living Room
- Library
- Screened Porch
- Fire and Smoke Detector
- Property Views
Kitchen
- Breakfast Room
- Breakfast Bar
- Built-In Self-Cleaning Oven
- Electric Cooktop
- Microwave
- Dishwasher
- Built-In or Custom Kitchen Cabinets
- Disposal
Flooring
- Tile
- Vinyl
Bedrooms and Bathrooms
- 3 Bedrooms
- In-Law or Guest Suite
- 2 Full Bathrooms
Laundry
- Laundry in unit
- Dryer
- Washer
Schools
- Shadowlawn Elementary School
- East Naples Middle School
- Lely High School
Utilities
- Central Air
- Heating Available
- Underground Utilities
- Cable TV Available
Additional Features
- Patio
- Zero Lot Line
Listing and Financial Details
- Assessor Parcel Number 71695000224
Community Details
Overview
- 2 Units
- 2,371 Sq Ft Building
- Royal Villas Subdivision
Amenities
- Clubhouse
Recreation
- Tennis Courts
- Pickleball Courts
- Fitness Center
- Community Pool
Pet Policy
- Pets up to 50 lbs
- Limit on the number of pets
Map
Home Values in the Area
Average Home Value in this Area
Tax History
| Year | Tax Paid | Tax Assessment Tax Assessment Total Assessment is a certain percentage of the fair market value that is determined by local assessors to be the total taxable value of land and additions on the property. | Land | Improvement |
|---|---|---|---|---|
| 2025 | $3,800 | $341,220 | -- | $341,220 |
| 2024 | $3,800 | $348,475 | -- | $348,475 |
| 2023 | $3,619 | $323,612 | $0 | $323,612 |
| 2022 | $3,021 | $251,839 | $0 | $251,839 |
| 2021 | $1,478 | $147,767 | $0 | $0 |
| 2020 | $1,443 | $145,727 | $0 | $0 |
| 2019 | $1,411 | $142,451 | $0 | $0 |
| 2018 | $1,374 | $139,795 | $0 | $0 |
| 2017 | $1,346 | $136,920 | $0 | $0 |
| 2016 | $1,304 | $134,104 | $0 | $0 |
| 2015 | $1,312 | $133,172 | $0 | $0 |
| 2014 | $1,307 | $82,115 | $0 | $0 |
Property History
| Date | Event | Price | List to Sale | Price per Sq Ft | Prior Sale |
|---|---|---|---|---|---|
| 10/28/2025 10/28/25 | Pending | -- | -- | -- | |
| 08/18/2025 08/18/25 | Price Changed | $465,000 | -2.1% | $320 / Sq Ft | |
| 04/25/2025 04/25/25 | Price Changed | $475,000 | -5.0% | $327 / Sq Ft | |
| 03/14/2025 03/14/25 | Price Changed | $499,999 | -2.0% | $345 / Sq Ft | |
| 02/18/2025 02/18/25 | Price Changed | $510,000 | -3.8% | $351 / Sq Ft | |
| 12/12/2024 12/12/24 | For Sale | $529,999 | +3.9% | $365 / Sq Ft | |
| 05/27/2022 05/27/22 | Sold | $510,000 | 0.0% | $351 / Sq Ft | View Prior Sale |
| 04/18/2022 04/18/22 | Price Changed | $510,000 | -1.0% | $351 / Sq Ft | |
| 04/18/2022 04/18/22 | Pending | -- | -- | -- | |
| 04/01/2022 04/01/22 | For Sale | $515,000 | +66.1% | $355 / Sq Ft | |
| 12/20/2021 12/20/21 | Sold | $310,000 | -11.4% | $214 / Sq Ft | View Prior Sale |
| 12/20/2021 12/20/21 | Pending | -- | -- | -- | |
| 10/01/2021 10/01/21 | For Sale | $350,000 | -- | $241 / Sq Ft |
Purchase History
| Date | Type | Sale Price | Title Company |
|---|---|---|---|
| Warranty Deed | $510,000 | Sam J Saad Iii | |
| Warranty Deed | $310,000 | Paradise Coast T&E Llc | |
| Warranty Deed | $92,000 | -- | |
| Deed | $105,900 | -- |
Mortgage History
| Date | Status | Loan Amount | Loan Type |
|---|---|---|---|
| Open | $306,000 | New Conventional |
Source: Naples Area Board of REALTORS®
MLS Number: 224100287
APN: 71695000224
- 1724 Royal Cir Unit 901
- 1660 Royal Cir Unit 101
- 1752 Royal Cir Unit 1202
- 1704 Royal Cir Unit 602
- 1899 Piccadilly Circus
- 1920 Piccadilly Circus
- 1747 Reuven Cir Unit 1703
- 1715 Reuven Cir Unit 2103
- 1766 Reuven Cir Unit 1403
- 1805 Heritage Trail
- 1758 Reuven Cir Unit 1503
- 5576 Lago Villaggio Way
- 1820 Florida Club Cir Unit 2103
- 1810 Florida Club Cir Unit 1111
- 1810 Florida Club Cir Unit 1303
- 5030 Eclipse Ct

