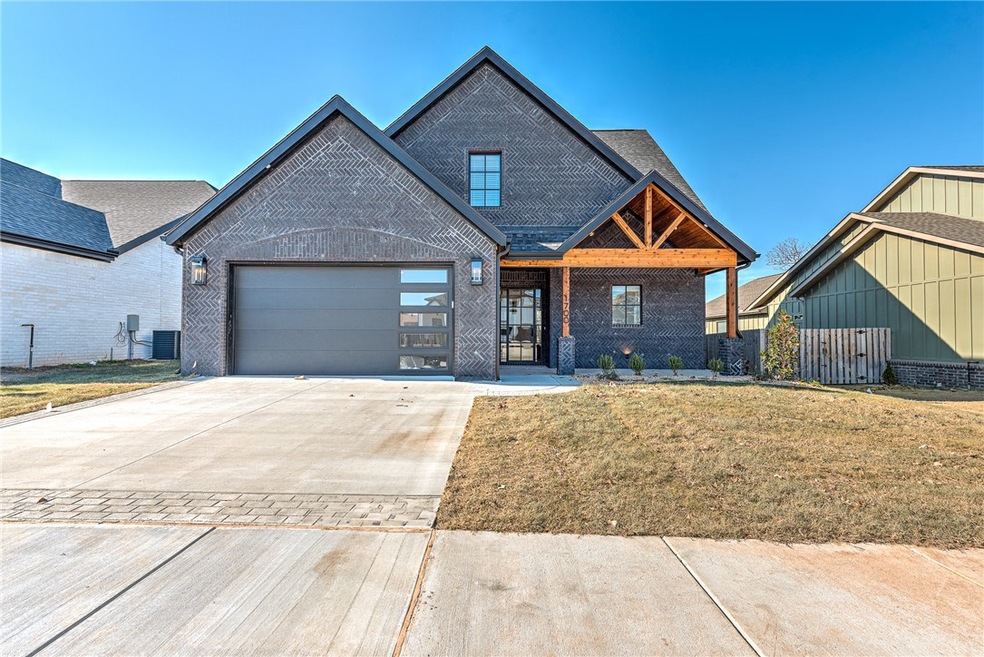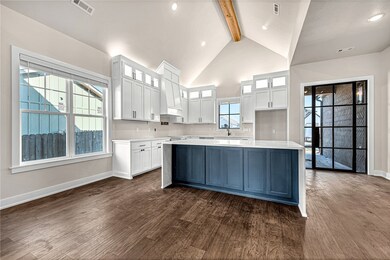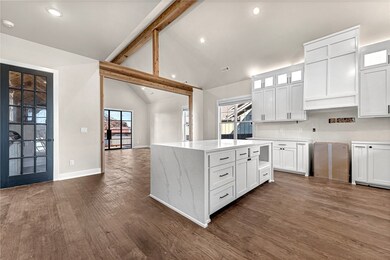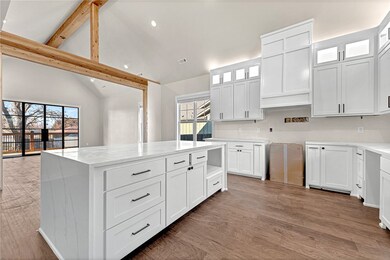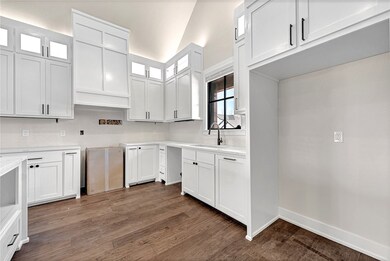
1700 S 23rd St Rogers, AR 72758
Highlights
- New Construction
- Property is near a park
- Wood Flooring
- Deck
- Traditional Architecture
- Attic
About This Home
As of March 2025Welcome to this stunning new construction located close to everything NWA has to offer.
This beautifully designed home by Realty + Design Co offers luxurious, custom-built
details and high-end finishes throughout. Featuring sophisticated custom steel doors
and windows from Manhattan Steel Door Co., custom trim molding, and rich hardwood
flooring, this residence combines style with exceptional craftsmanship. The spacious
kitchen offers a striking quartz waterfall island, top-of-the-line GE Café appliances, and
ample custom cabinetry for all your storage needs, including spacious pantries.
Entertaining flows effortlessly from the open- concept kitchen to the main living and
dining areas, where large windows and French doors provide abundant natural light.
Fences and Bathroom glass/mirrors included, completed prior to closing. Lender credits
available with preferred lender. 2 miles of Pinnacle Hills Promenade, I-71, Rogers Entertainment District, and Aquatic Center.
Last Agent to Sell the Property
Prestige Management & Realty Brokerage Phone: 479-756-1003 License #SA00091133 Listed on: 12/06/2024
Last Buyer's Agent
Coldwell Banker Harris McHaney & Faucette-Bentonvi License #SA00053755

Home Details
Home Type
- Single Family
Est. Annual Taxes
- $500
Year Built
- Built in 2024 | New Construction
Lot Details
- 8,276 Sq Ft Lot
- Property fronts a highway
- Partially Fenced Property
- Open Lot
Home Design
- Traditional Architecture
- Block Foundation
- Slab Foundation
- Shingle Roof
- Architectural Shingle Roof
Interior Spaces
- 2,000 Sq Ft Home
- 2-Story Property
- Built-In Features
- Ceiling Fan
- Gas Log Fireplace
- Double Pane Windows
- Blinds
- Storage
- Washer
- Fire and Smoke Detector
- Attic
Kitchen
- Eat-In Kitchen
- Double Convection Oven
- Gas Range
- Range Hood
- Microwave
- Ice Maker
- Dishwasher
- Granite Countertops
- Quartz Countertops
Flooring
- Wood
- Carpet
- Ceramic Tile
Bedrooms and Bathrooms
- 3 Bedrooms
- Walk-In Closet
Parking
- 2 Car Attached Garage
- Garage Door Opener
Outdoor Features
- Deck
- Patio
Utilities
- Cooling Available
- Central Heating
- Heating System Uses Gas
- Tankless Water Heater
Additional Features
- ENERGY STAR Qualified Appliances
- Property is near a park
Listing and Financial Details
- Home warranty included in the sale of the property
- Tax Lot 6
Community Details
Recreation
- Park
Additional Features
- Seminole Park Subdivision
- Shops
Ownership History
Purchase Details
Home Financials for this Owner
Home Financials are based on the most recent Mortgage that was taken out on this home.Similar Homes in the area
Home Values in the Area
Average Home Value in this Area
Purchase History
| Date | Type | Sale Price | Title Company |
|---|---|---|---|
| Warranty Deed | $540,000 | Advantage Title & Escrow |
Mortgage History
| Date | Status | Loan Amount | Loan Type |
|---|---|---|---|
| Previous Owner | $401,600 | Construction |
Property History
| Date | Event | Price | Change | Sq Ft Price |
|---|---|---|---|---|
| 03/27/2025 03/27/25 | Sold | $540,000 | -1.8% | $270 / Sq Ft |
| 02/27/2025 02/27/25 | Pending | -- | -- | -- |
| 02/07/2025 02/07/25 | Price Changed | $550,000 | -3.5% | $275 / Sq Ft |
| 12/31/2024 12/31/24 | Price Changed | $570,000 | -7.8% | $285 / Sq Ft |
| 12/06/2024 12/06/24 | For Sale | $618,500 | +572.3% | $309 / Sq Ft |
| 02/28/2024 02/28/24 | Sold | $92,000 | -12.4% | $54 / Sq Ft |
| 10/25/2023 10/25/23 | Pending | -- | -- | -- |
| 08/03/2023 08/03/23 | Price Changed | $105,000 | -8.6% | $61 / Sq Ft |
| 07/03/2023 07/03/23 | For Sale | $114,900 | -- | $67 / Sq Ft |
Tax History Compared to Growth
Tax History
| Year | Tax Paid | Tax Assessment Tax Assessment Total Assessment is a certain percentage of the fair market value that is determined by local assessors to be the total taxable value of land and additions on the property. | Land | Improvement |
|---|---|---|---|---|
| 2024 | $466 | $19,000 | $19,000 | $0 |
| 2023 | $423 | $8,000 | $8,000 | $0 |
Agents Affiliated with this Home
-
B
Seller's Agent in 2025
Bryan Foster
Prestige Management & Realty
-
S
Buyer's Agent in 2025
Sheryl Carman
Coldwell Banker Harris McHaney & Faucette-Bentonvi
-
G
Seller's Agent in 2024
Greg Hughes
Elite Realty
-
C
Buyer's Agent in 2024
Clayton Gordin
Prestige Management & Realty
Map
Source: Northwest Arkansas Board of REALTORS®
MLS Number: 1293333
APN: 02-24494-000
- 1600 S 23rd Place
- 1608 S 23rd St
- 1609 S 23rd St
- 1702 S 22nd St
- 1704 S 22nd St
- 2508 W Ash Place
- 2001 W Magnolia St
- 2416 W Mulberry St
- 916 S 25th Place
- 1501 Countryside Cir
- 911 S 23rd St
- 916 S 21st St
- 1630 S Dixieland Rd
- 2707 W Lilac St
- 1704 S Dixieland Rd
- Lot 1 W New Hope Rd
- 2104 W Oak St
- Lot 2 W New Hope Rd
- 2503 W Oak St
- 913 S 17th St
