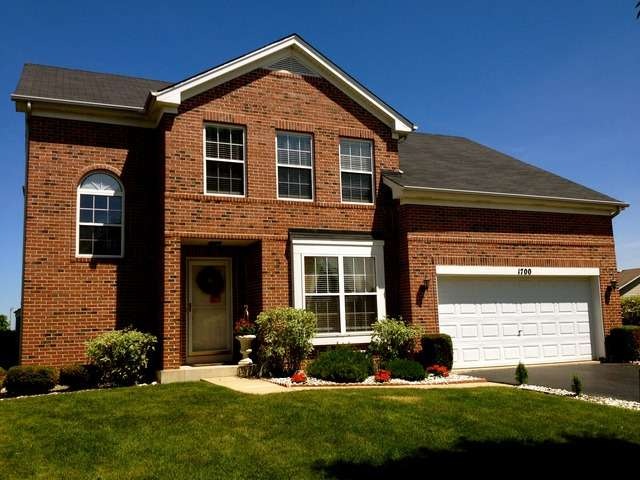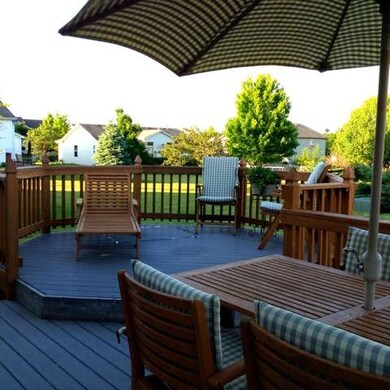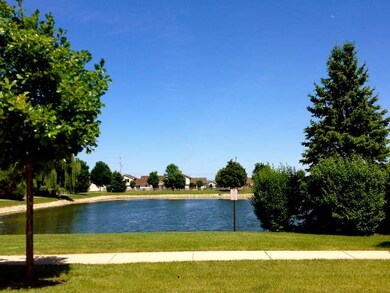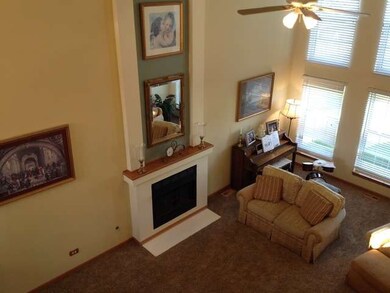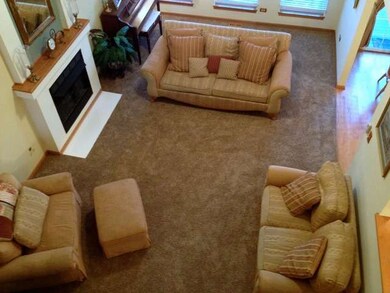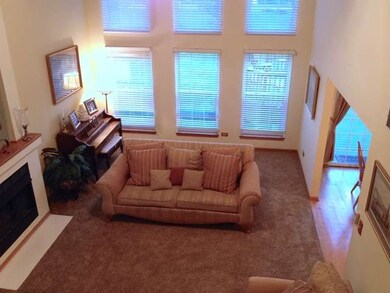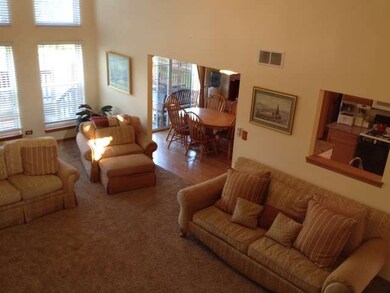
1700 Sutherland Dr Unit 5 Plainfield, IL 60586
Highlights
- Vaulted Ceiling
- Breakfast Bar
- Forced Air Heating and Cooling System
- Attached Garage
- Property is near a bus stop
- Dining Area
About This Home
As of August 2018Fabulous home in Kendall Ridge shows like a model. Wall of windows 2 story family room drenched with natural light, Great yard premium lot open space and water view lovely kitchen & breakfast room w/sgd to deck. Entertaining is a breeze here! Lovely master suite, generous room sizes, this home has great flow! Full basement ready to finish.Convenient location minutes from Parks,shopping,expressways,schools.
Last Agent to Sell the Property
Berkshire Hathaway HomeServices Chicago License #471010493 Listed on: 06/05/2014

Home Details
Home Type
- Single Family
Est. Annual Taxes
- $7,910
Year Built
- 2000
HOA Fees
- $15 per month
Parking
- Attached Garage
- Garage Door Opener
- Driveway
- Parking Included in Price
- Garage Is Owned
Home Design
- Brick Exterior Construction
- Vinyl Siding
Interior Spaces
- Primary Bathroom is a Full Bathroom
- Vaulted Ceiling
- Gas Log Fireplace
- Dining Area
- Laminate Flooring
- Unfinished Basement
- Basement Fills Entire Space Under The House
Kitchen
- Breakfast Bar
- Oven or Range
- Microwave
- Dishwasher
- Disposal
Laundry
- Laundry on main level
- Dryer
- Washer
Location
- Property is near a bus stop
Utilities
- Forced Air Heating and Cooling System
- Heating System Uses Gas
Listing and Financial Details
- Homeowner Tax Exemptions
Ownership History
Purchase Details
Home Financials for this Owner
Home Financials are based on the most recent Mortgage that was taken out on this home.Purchase Details
Home Financials for this Owner
Home Financials are based on the most recent Mortgage that was taken out on this home.Purchase Details
Home Financials for this Owner
Home Financials are based on the most recent Mortgage that was taken out on this home.Purchase Details
Home Financials for this Owner
Home Financials are based on the most recent Mortgage that was taken out on this home.Similar Homes in Plainfield, IL
Home Values in the Area
Average Home Value in this Area
Purchase History
| Date | Type | Sale Price | Title Company |
|---|---|---|---|
| Deed | $255,000 | Greater Illinois Title Compa | |
| Warranty Deed | $215,000 | None Available | |
| Warranty Deed | $206,500 | Chicago Title Insurance Co | |
| Corporate Deed | $185,500 | Chicago Title Insurance Co |
Mortgage History
| Date | Status | Loan Amount | Loan Type |
|---|---|---|---|
| Open | $208,000 | New Conventional | |
| Closed | $204,000 | New Conventional | |
| Previous Owner | $180,800 | Unknown | |
| Previous Owner | $15,000 | Unknown | |
| Previous Owner | $13,000 | Unknown | |
| Previous Owner | $185,850 | No Value Available | |
| Previous Owner | $145,000 | No Value Available |
Property History
| Date | Event | Price | Change | Sq Ft Price |
|---|---|---|---|---|
| 08/22/2018 08/22/18 | Sold | $255,000 | 0.0% | $145 / Sq Ft |
| 07/10/2018 07/10/18 | Pending | -- | -- | -- |
| 07/09/2018 07/09/18 | For Sale | $255,000 | +18.6% | $145 / Sq Ft |
| 07/31/2014 07/31/14 | Sold | $215,000 | +8.0% | -- |
| 06/12/2014 06/12/14 | Pending | -- | -- | -- |
| 06/05/2014 06/05/14 | For Sale | $199,000 | -- | -- |
Tax History Compared to Growth
Tax History
| Year | Tax Paid | Tax Assessment Tax Assessment Total Assessment is a certain percentage of the fair market value that is determined by local assessors to be the total taxable value of land and additions on the property. | Land | Improvement |
|---|---|---|---|---|
| 2024 | $7,910 | $115,379 | $15,008 | $100,371 |
| 2023 | $6,567 | $100,534 | $14,000 | $86,534 |
| 2022 | $6,567 | $88,467 | $13,860 | $74,607 |
| 2021 | $6,278 | $83,128 | $14,071 | $69,057 |
| 2020 | $6,162 | $80,302 | $14,451 | $65,851 |
| 2019 | $5,948 | $76,500 | $13,767 | $62,733 |
| 2018 | $5,854 | $74,244 | $13,767 | $60,477 |
| 2017 | $5,791 | $70,254 | $13,027 | $57,227 |
| 2016 | $5,472 | $65,267 | $12,866 | $52,401 |
| 2015 | $5,820 | $69,939 | $12,210 | $57,729 |
| 2014 | -- | $47,324 | $12,210 | $35,114 |
| 2013 | -- | $47,324 | $12,210 | $35,114 |
Agents Affiliated with this Home
-
Jeff Binkowski

Seller's Agent in 2018
Jeff Binkowski
Century 21 Circle
(708) 955-9192
58 Total Sales
-
Samantha Kaciuba

Buyer's Agent in 2018
Samantha Kaciuba
Keller Williams Experience
(312) 208-9892
112 Total Sales
-
Terri Theodore

Seller's Agent in 2014
Terri Theodore
Berkshire Hathaway HomeServices Chicago
(630) 863-0479
44 Total Sales
Map
Source: Midwest Real Estate Data (MRED)
MLS Number: MRD08636551
APN: 06-36-481-007
- 1830 Field Ct
- 1900 Mystic Dr
- 7309 Atkinson Cir
- 6916 Astoria Dr
- 6911 Astoria Dr
- 7509 Prairieside Dr
- 6912 Cottie Dr
- 2004 Cumberland Dr
- 1503 Kempton St
- 7511 Burshire Dr
- 1612 Whisper Glen Dr
- 1821 Overland Dr
- 7514 Blueblossom Ln
- 7508 Blueblossom Ln
- 7510 Blueblossom Ln
- 1825 Overland Dr
- 1809 Overland Dr
- 1811 Overland Dr
- 1808 Overland Dr
- 1907 Overland Dr
