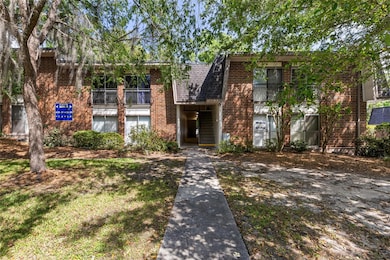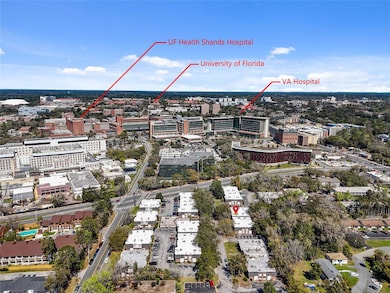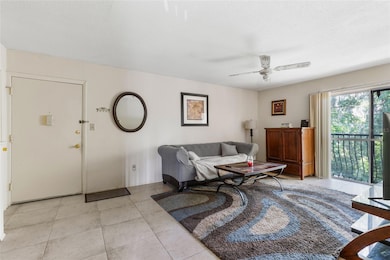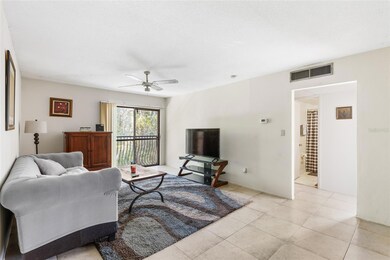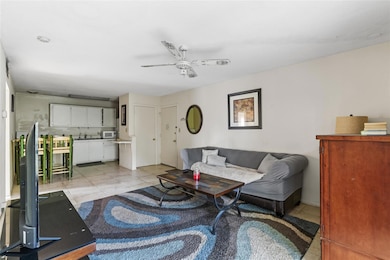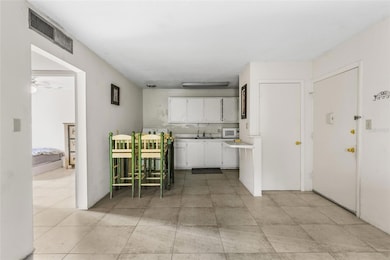1700 SW 16th Ct Unit B-28 Gainesville, FL 32608
Estimated payment $1,266/month
Highlights
- Furnished
- Great Room
- Eat-In Kitchen
- Eastside High School Rated A-
- Community Pool
- Walk-In Closet
About This Home
FULLY FURNISHED 2 Bedroom apartment at Summit House. EQUIPPED and Turn Key FOR SHORT TERM RENTALS OR LONG TERM OCCUPANCY. Tile Floors throughout. NO MINIMUM RENTAL PERIOD makes it a great investment opportunity. Community includes a pool, laundry facility with washers and dryers. Conveniently located just one block from Shands Hospital, and the VA Hospital and only approx 1.5 blocks south of UF. Summit House proximity to UF makes it an ideal location for undergraduates and graduates alike; similarly, being next door to the Shands Hospital and VA medical complexes makes it convenient housing for medical personnel, traveling nurses and techs etc. There is an RTS bus stop directly in front of Summit House. PARKING ALLOWED by placing Parking decal issued by the HOA. All FURNITURE AND FURNISHINGS including TV and Mattresses to convey with the sale of the property EXCEPT MODEM/ROUTER. Perfect for an owner occupant, or for use as a rental property. Come and see this exceptional opportunity today!
Listing Agent
KELLER WILLIAMS GAINESVILLE REALTY PARTNERS Brokerage Phone: 352-240-0600 License #3298460 Listed on: 04/07/2025

Property Details
Home Type
- Condominium
Est. Annual Taxes
- $2,492
Year Built
- Built in 1987
HOA Fees
- $281 Monthly HOA Fees
Parking
- Open Parking
Home Design
- Entry on the 2nd floor
- Brick Exterior Construction
- Slab Foundation
- Membrane Roofing
- Wood Siding
- Concrete Siding
- Block Exterior
Interior Spaces
- 755 Sq Ft Home
- 1-Story Property
- Furnished
- Ceiling Fan
- Blinds
- Great Room
- Family Room Off Kitchen
- Living Room
- Tile Flooring
- Laundry Located Outside
Kitchen
- Eat-In Kitchen
- Range
- Recirculated Exhaust Fan
- Microwave
- Disposal
Bedrooms and Bathrooms
- 2 Bedrooms
- Walk-In Closet
- 1 Full Bathroom
Schools
- Idylwild Elementary School
- Kanapaha Middle School
- Eastside High School
Utilities
- Central Heating and Cooling System
- Thermostat
- Natural Gas Connected
- Gas Water Heater
- High Speed Internet
Additional Features
- Exterior Lighting
- West Facing Home
Listing and Financial Details
- Visit Down Payment Resource Website
- Assessor Parcel Number 15486-402-028
Community Details
Overview
- Association fees include pool, insurance, maintenance structure, ground maintenance, water
- Bosshardt Property Management Association, Phone Number (352) 371-2118
- Visit Association Website
- Summit House Subdivision
- The community has rules related to deed restrictions
Amenities
- Laundry Facilities
- Community Mailbox
Recreation
- Community Pool
Pet Policy
- No Pets Allowed
Map
Home Values in the Area
Average Home Value in this Area
Tax History
| Year | Tax Paid | Tax Assessment Tax Assessment Total Assessment is a certain percentage of the fair market value that is determined by local assessors to be the total taxable value of land and additions on the property. | Land | Improvement |
|---|---|---|---|---|
| 2025 | $2,680 | $133,000 | -- | $133,000 |
| 2024 | $2,378 | $132,000 | -- | $132,000 |
| 2023 | $2,378 | $132,000 | $0 | $132,000 |
| 2022 | $1,842 | $83,000 | $0 | $83,000 |
| 2021 | $1,596 | $83,000 | $0 | $83,000 |
| 2020 | $1,452 | $75,000 | $0 | $75,000 |
| 2019 | $1,302 | $60,000 | $0 | $60,000 |
| 2018 | $1,091 | $48,000 | $0 | $48,000 |
| 2017 | $1,049 | $45,000 | $0 | $45,000 |
| 2016 | $1,031 | $40,650 | $0 | $0 |
| 2015 | $965 | $36,960 | $0 | $0 |
| 2014 | $839 | $33,600 | $0 | $0 |
| 2013 | -- | $33,600 | $0 | $33,600 |
Property History
| Date | Event | Price | List to Sale | Price per Sq Ft |
|---|---|---|---|---|
| 09/20/2025 09/20/25 | Price Changed | $147,900 | 0.0% | $196 / Sq Ft |
| 06/24/2025 06/24/25 | For Rent | $1,295 | 0.0% | -- |
| 04/07/2025 04/07/25 | For Sale | $159,900 | -- | $212 / Sq Ft |
Purchase History
| Date | Type | Sale Price | Title Company |
|---|---|---|---|
| Warranty Deed | $115,000 | Attorney | |
| Warranty Deed | $112,000 | Attorney | |
| Warranty Deed | $5,260,600 | None Available | |
| Deed | $24,000 | -- | |
| Deed | $115,500 | -- | |
| Deed | $116,000 | -- | |
| Deed | $33,200 | -- | |
| Deed | $44,000 | -- |
Mortgage History
| Date | Status | Loan Amount | Loan Type |
|---|---|---|---|
| Previous Owner | $89,600 | Fannie Mae Freddie Mac |
Source: Stellar MLS
MLS Number: GC529692
APN: 15486-402-028
- 1700 SW 16th Ct Unit E-9
- 1700 SW 16th Ct Unit M27
- 1700 SW 16th Ct Unit D24
- 1700 SW 16th Ct Unit L26
- 1700 SW 16th Ct Unit E29
- 1700 SW 16th Ct Unit A23
- 1700 SW 16th Ct Unit P-3
- 1700 SW 16th Ct Unit C25
- 1700 SW 16th Ct Unit P-6
- 1700 SW 16th Ct Unit J22
- 1700 SW 16th Ct Unit H23
- 2212 SW 13th St
- 1405 SW 22nd Place
- 1101 SW 19th Place
- 1119 SW 11th Ave
- 2490 SW 14th Dr Unit 29
- 1067 SW 11th Terrace
- 983 SW 25th Place
- 2514 SW 14th Dr
- 2732 SW 14th Dr Unit 216
- 1700 SW 16th Ct Unit M-21
- 1700 SW 16th Ct Unit ID1359093P
- 1700 SW 16th Ct Unit ID1359114P
- 1700 SW 16th Ct Unit ID1359106P
- 1700 SW 16th Ct Unit C8
- 1700 SW 16th Ct Unit ID1359109P
- 1700 SW 16th Ct Unit ID1359133P
- 1406 SW 18th Place Unit 4
- 1406 SW 18th Place Unit 11
- 1700 SW 16th Ct Unit Summit House P29
- 1900 SW 13th St
- 2001 SW 16th St
- 2000 SW 16th St
- 1007 SW 16th Ave
- 1303 SW 13th St
- 2205 SW 13th St
- 1331 SW 13th St
- 1405 SW 10 Terrace
- 2490 SW 14th Dr Unit 23
- 2548 SW 13th St

