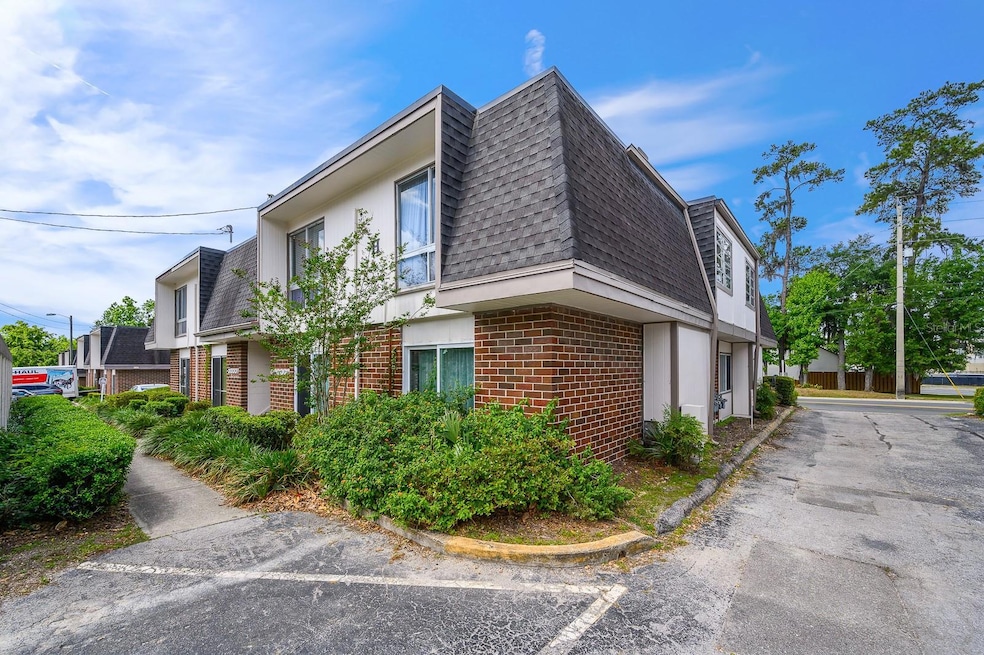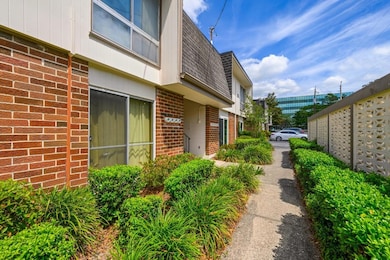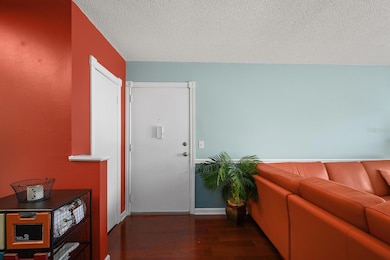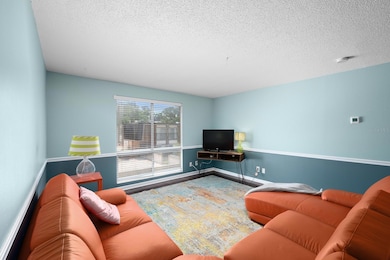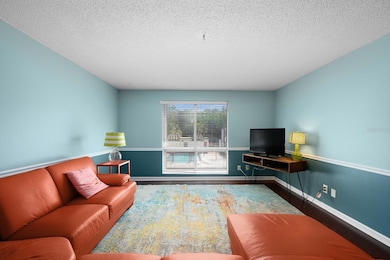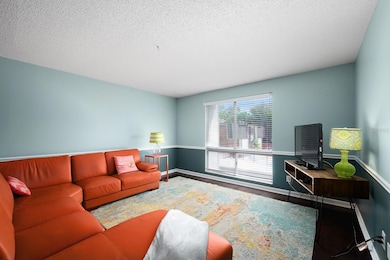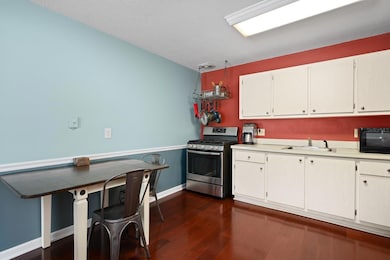
1700 SW 16th Ct Unit H23 Gainesville, FL 32608
Estimated payment $1,318/month
Highlights
- Open Floorplan
- Wood Flooring
- Community Pool
- Eastside High School Rated A-
- Pool View
- Family Room Off Kitchen
About This Home
Discover convenience and flexibility in this 2-bedroom, 1-bath condo located in the Summit House community—just one block from Shands Hospital and the VA Hospital, and only 11⁄2 blocks from the south side of the University of Florida campus. Ideal for owner-occupants, short-term stays, or long-term rentals, this unit is partially furnished with select living, dining, and bedroom furniture, a TV, and a fully equipped kitchen featuring a gas range, refrigerator, coffee maker, dishes, cookware, and more. Prefer an unfurnished space? The seller is happy to remove the furnishings before closing. Summit House offers unbeatable access to RTS bus service, with a stop right out front, making transportation a breeze. Summit House is a perfect location for medical students doing their residency, and with high demand from Shands personnel, visiting professionals, and international guests, this property offers strong rental potential.
Listing Agent
BHGRE THOMAS GROUP Brokerage Phone: 352-226-8228 License #3433055 Listed on: 05/06/2025

Property Details
Home Type
- Condominium
Est. Annual Taxes
- $2,646
Year Built
- Built in 1987
HOA Fees
- $281 Monthly HOA Fees
Home Design
- Entry on the 2nd floor
- Brick Exterior Construction
- Slab Foundation
- Membrane Roofing
- Block Exterior
Interior Spaces
- 853 Sq Ft Home
- 2-Story Property
- Open Floorplan
- Family Room Off Kitchen
- Living Room
- Wood Flooring
- Pool Views
Kitchen
- Eat-In Kitchen
- Dinette
- Range
- Microwave
- Dishwasher
Bedrooms and Bathrooms
- 2 Bedrooms
- Walk-In Closet
- 1 Full Bathroom
Schools
- Idylwild Elementary School
- Kanapaha Middle School
- Eastside High School
Utilities
- Central Heating and Cooling System
- Thermostat
- Natural Gas Connected
- Electric Water Heater
- Cable TV Available
Additional Features
- Exterior Lighting
- North Facing Home
Listing and Financial Details
- Visit Down Payment Resource Website
- Tax Lot 23
- Assessor Parcel Number 15486-408-023
Community Details
Overview
- Association fees include common area taxes, pool, escrow reserves fund, maintenance structure, ground maintenance
- Bosshardt Cam Association, Phone Number (352) 240-2713
- Summit House Subdivision
Amenities
- Laundry Facilities
- Community Mailbox
Recreation
- Community Pool
Pet Policy
- Cats Allowed
Map
Home Values in the Area
Average Home Value in this Area
Tax History
| Year | Tax Paid | Tax Assessment Tax Assessment Total Assessment is a certain percentage of the fair market value that is determined by local assessors to be the total taxable value of land and additions on the property. | Land | Improvement |
|---|---|---|---|---|
| 2024 | $2,542 | $128,000 | -- | $128,000 |
| 2023 | $2,542 | $132,000 | $0 | $132,000 |
| 2022 | $2,035 | $92,000 | $0 | $92,000 |
| 2021 | $2,084 | $92,000 | $0 | $92,000 |
| 2020 | $1,926 | $85,000 | $0 | $85,000 |
| 2019 | $1,411 | $60,000 | $0 | $60,000 |
| 2018 | $467 | $44,320 | $0 | $0 |
| 2017 | $458 | $43,410 | $0 | $0 |
| 2016 | $443 | $42,520 | $0 | $0 |
| 2015 | $445 | $42,230 | $0 | $0 |
| 2014 | $442 | $41,900 | $0 | $0 |
| 2013 | -- | $41,900 | $0 | $41,900 |
Property History
| Date | Event | Price | List to Sale | Price per Sq Ft |
|---|---|---|---|---|
| 05/06/2025 05/06/25 | For Sale | $154,900 | -- | $182 / Sq Ft |
Purchase History
| Date | Type | Sale Price | Title Company |
|---|---|---|---|
| Warranty Deed | $114,000 | Florida Home Setmnt Svcs Llc | |
| Warranty Deed | $97,000 | Florida Legal Title Llc | |
| Deed | $100 | -- | |
| Deed | $100 | -- | |
| Interfamily Deed Transfer | -- | None Available | |
| Interfamily Deed Transfer | -- | None Available | |
| Warranty Deed | $64,900 | -- | |
| Deed | $25,500 | -- | |
| Deed | $31,900 | -- | |
| Deed | $44,000 | -- |
Mortgage History
| Date | Status | Loan Amount | Loan Type |
|---|---|---|---|
| Open | $110,580 | New Conventional | |
| Previous Owner | $77,600 | New Conventional |
About the Listing Agent
Laura's Other Listings
Source: Stellar MLS
MLS Number: GC530579
APN: 15486-408-023
- 1700 SW 16th Ct Unit E-9
- 1700 SW 16th Ct Unit C23
- 1700 SW 16th Ct Unit M27
- 1700 SW 16th Ct Unit D24
- 1700 SW 16th Ct Unit B-28
- 1700 SW 16th Ct Unit L26
- 1700 SW 16th Ct Unit A23
- 1700 SW 16th Ct Unit P-3
- 1700 SW 16th Ct Unit D-30
- 1700 SW 16th Ct Unit J22
- 1700 SW 16th Ct Unit J4
- 1700 SW 16th Ct Unit K22
- 2212 SW 13th St
- 1405 SW 22nd Place
- 1119 SW 11th Ave
- 2490 SW 14th Dr Unit 29
- 2490 SW 14th Dr Unit 40
- 1257 SW 9th Rd Unit 109
- 1067 SW 11th Terrace
- 983 SW 25th Place
- 1700 SW 16th Ct Unit B-28
- 1700 SW 16th Ct Unit C8
- 1406 SW 18th Place Unit 4
- 1406 SW 18th Place Unit 11
- 1700 SW 16th Ct Unit Summit House P29
- 1900 SW 13th St
- 2001 SW 16th St
- 2000 SW 16th St
- 1007 SW 16th Ave
- 1303 SW 13th St
- 2205 SW 13th St
- 1331 SW 13th St
- 1405 SW 10 Terrace
- 2490 SW 14th Dr Unit 23
- 2548 SW 13th St
- 2548 SW 13th St Unit ID1243568P
- 2548 SW 13th St Unit ID1243569P
- 708 SW 16th Ave
- 1240 SW 9th Rd
- 2506 SW 9th Dr
