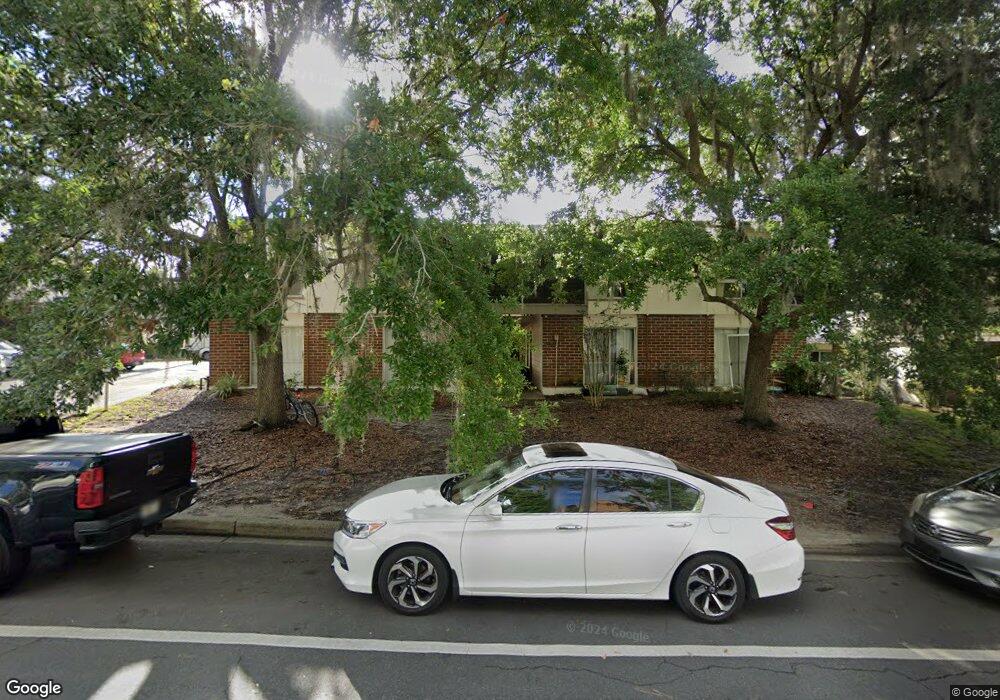1700 SW 16th Ct Unit J21 Gainesville, FL 32608
Estimated Value: $145,000 - $149,224
2
Beds
1
Bath
853
Sq Ft
$172/Sq Ft
Est. Value
About This Home
This home is located at 1700 SW 16th Ct Unit J21, Gainesville, FL 32608 and is currently estimated at $146,806, approximately $172 per square foot. 1700 SW 16th Ct Unit J21 is a home located in Alachua County with nearby schools including Idylwild Elementary School, Kanapaha Middle School, and Eastside High School.
Ownership History
Date
Name
Owned For
Owner Type
Purchase Details
Closed on
Feb 18, 2025
Sold by
Sivakumaran Kandiah
Bought by
S & S Family Trust
Current Estimated Value
Purchase Details
Closed on
Nov 7, 2018
Sold by
Sivakumaran Arvind
Bought by
Sivakumaran Kandiah
Purchase Details
Closed on
Aug 21, 2009
Sold by
Nobel Nuccio S and Nobel Linda S
Bought by
Sivakumaran Arvind and Sivakumaran Kandiah
Home Financials for this Owner
Home Financials are based on the most recent Mortgage that was taken out on this home.
Original Mortgage
$40,000
Interest Rate
5.19%
Mortgage Type
Seller Take Back
Purchase Details
Closed on
Feb 21, 2002
Sold by
Lee Lap Ping and Lee James Lapchi
Bought by
Nobel Nuccio S and Nobel Linda S
Purchase Details
Closed on
Dec 30, 1996
Bought by
Sivakumaran and Sivakumaran Sivakumaran
Purchase Details
Closed on
Jul 24, 1995
Bought by
Sivakumaran and Sivakumaran Sivakumaran
Purchase Details
Closed on
May 1, 1986
Bought by
Sivakumaran and Sivakumaran Sivakumaran
Create a Home Valuation Report for This Property
The Home Valuation Report is an in-depth analysis detailing your home's value as well as a comparison with similar homes in the area
Home Values in the Area
Average Home Value in this Area
Purchase History
| Date | Buyer | Sale Price | Title Company |
|---|---|---|---|
| S & S Family Trust | $52,100 | -- | |
| S & S Family Trust | $52,100 | -- | |
| Sivakumaran Kandiah | -- | Attorney | |
| Sivakumaran Arvind | $60,000 | Attorney | |
| Nobel Nuccio S | $38,000 | -- | |
| Sivakumaran | $100 | -- | |
| Sivakumaran | $27,500 | -- | |
| Sivakumaran | $44,000 | -- |
Source: Public Records
Mortgage History
| Date | Status | Borrower | Loan Amount |
|---|---|---|---|
| Previous Owner | Sivakumaran Arvind | $40,000 |
Source: Public Records
Tax History Compared to Growth
Tax History
| Year | Tax Paid | Tax Assessment Tax Assessment Total Assessment is a certain percentage of the fair market value that is determined by local assessors to be the total taxable value of land and additions on the property. | Land | Improvement |
|---|---|---|---|---|
| 2025 | $2,637 | $136,000 | -- | $136,000 |
| 2024 | $2,328 | $128,000 | -- | $128,000 |
| 2023 | $2,328 | $132,000 | $0 | $132,000 |
| 2022 | $1,850 | $92,000 | $0 | $92,000 |
| 2021 | $1,787 | $92,000 | $0 | $92,000 |
| 2020 | $1,637 | $85,000 | $0 | $85,000 |
| 2019 | $1,411 | $60,000 | $0 | $60,000 |
| 2018 | $1,231 | $54,400 | $0 | $54,400 |
| 2017 | $1,263 | $54,400 | $0 | $54,400 |
| 2016 | $1,238 | $50,690 | $0 | $0 |
| 2015 | $1,194 | $46,090 | $0 | $0 |
| 2014 | $1,036 | $41,900 | $0 | $0 |
| 2013 | -- | $41,900 | $0 | $41,900 |
Source: Public Records
Map
Nearby Homes
- 1700 SW 16th Ct Unit E-9
- 1700 SW 16th Ct Unit C23
- 1700 SW 16th Ct Unit M27
- 1700 SW 16th Ct Unit D24
- 1700 SW 16th Ct Unit B-28
- 1700 SW 16th Ct Unit L26
- 1700 SW 16th Ct Unit A23
- 1700 SW 16th Ct Unit P-3
- 1700 SW 16th Ct Unit D-30
- 1700 SW 16th Ct Unit J22
- 1700 SW 16th Ct Unit H23
- 1700 SW 16th Ct Unit J4
- 1700 SW 16th Ct Unit K22
- 2212 SW 13th St
- 1405 SW 22nd Place
- 1101 SW 19th Place
- 1119 SW 11th Ave
- 2490 SW 14th Dr Unit 29
- 2490 SW 14th Dr Unit 40
- 1067 SW 11th Terrace
- 1700 SW 16th Ct Unit Summit House P29
- 1700 SW 16th Ct Unit SHE 28
- 1700 SW 16th Ct Unit B24
- 1700 SW 16th Ct Unit Condo J21
- 1700 SW 16th Ct Unit D21
- 1700 SW 16th Ct Unit J-4 Cozy College Con
- 1700 SW 16th Ct Unit B5
- 1700 SW 16th Ct Unit D22
- 1700 SW 16th Ct Unit D-27
- 1700 SW 16th Ct Unit Summit House H21
- 1700 SW 16th Ct Unit H21
- 1700 SW 16th Ct Unit A3
- 1700 SW 16th Ct Unit M4
- 1700 SW 16th Ct Unit P27
- 1700 SW 16th Ct Unit K21
- 1700 SW 16th Ct Unit L5
- 1700 SW 16th Ct Unit P29
- 1700 SW 16th Ct Unit P-28
- 1700 SW 16th Ct Unit B-4
- 1700 SW 16th Ct Unit M-21
