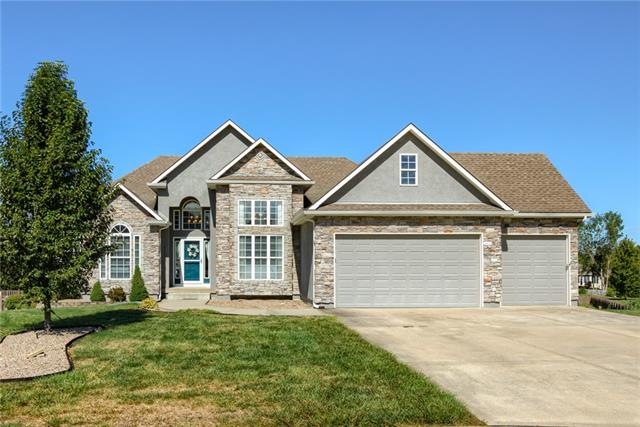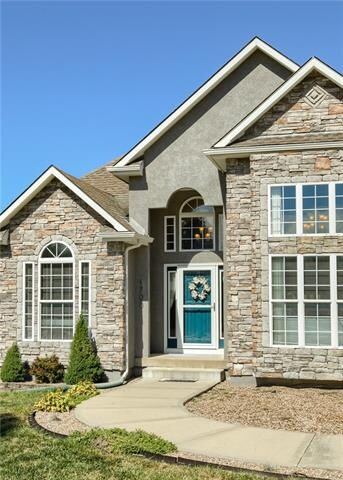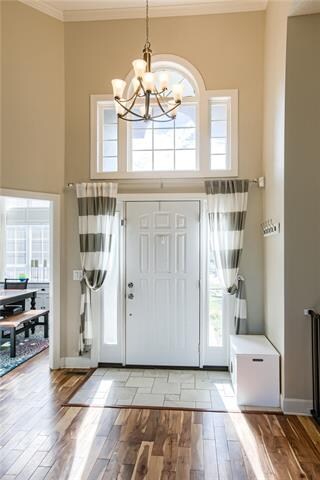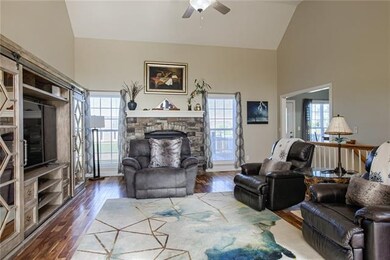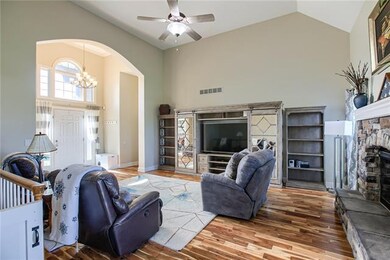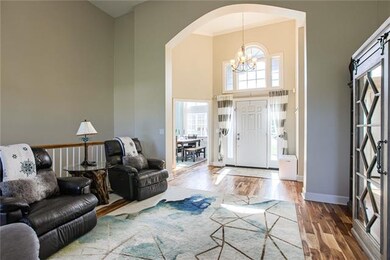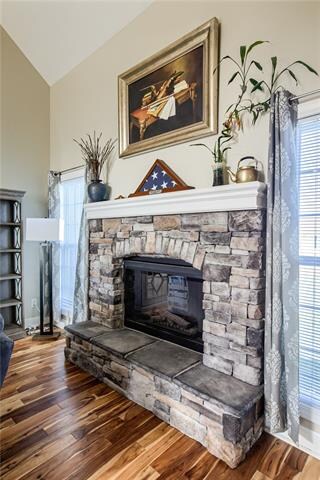
1700 SW Red Fox Cir Oak Grove, MO 64075
Highlights
- 33,977 Sq Ft lot
- Deck
- Vaulted Ceiling
- Custom Closet System
- Recreation Room
- Ranch Style House
About This Home
As of November 2021Look no further than the coveted Edgewood Estates. This beautiful Ranch is situated on almost an acre lot, with tons of possibilities for the entertainer or gardener. Enjoy 4 bedrooms and 3 baths with gorgeous natural light and high ceilings. This beautiful home is complete with custom finishes - exotic Acacia wood flooring, granite counter tops throughout the kitchen, baths, and laundry. The basement feels like you are in your own private screening room, with top of the line surround sound, full service bar to entertain your friends and family and a tiled bonus room, great for extra space for guests to sleep, a game room or space for your other favorite hobbies. You'll have plenty of space to entertain in the open-concept lower level w/ wet bar that walks right out to the backyard and patio. Sprinkler System
Last Agent to Sell the Property
Chartwell Realty LLC License #2015043908 Listed on: 09/24/2021

Home Details
Home Type
- Single Family
Est. Annual Taxes
- $5,524
Year Built
- Built in 2003
Lot Details
- 0.78 Acre Lot
- Cul-De-Sac
- Sprinkler System
HOA Fees
- $17 Monthly HOA Fees
Parking
- 3 Car Attached Garage
- Inside Entrance
- Front Facing Garage
- Garage Door Opener
Home Design
- Ranch Style House
- Composition Roof
- Stone Veneer
- Masonry
- Stucco
Interior Spaces
- Wet Bar: Carpet, Wet Bar, Granite Counters, Wood Floor, Cathedral/Vaulted Ceiling, Ceiling Fan(s), Fireplace, Walk-In Closet(s), Built-in Features, Ceramic Tiles, Double Vanity, Separate Shower And Tub, Whirlpool Tub
- Built-In Features: Carpet, Wet Bar, Granite Counters, Wood Floor, Cathedral/Vaulted Ceiling, Ceiling Fan(s), Fireplace, Walk-In Closet(s), Built-in Features, Ceramic Tiles, Double Vanity, Separate Shower And Tub, Whirlpool Tub
- Vaulted Ceiling
- Ceiling Fan: Carpet, Wet Bar, Granite Counters, Wood Floor, Cathedral/Vaulted Ceiling, Ceiling Fan(s), Fireplace, Walk-In Closet(s), Built-in Features, Ceramic Tiles, Double Vanity, Separate Shower And Tub, Whirlpool Tub
- Skylights
- Thermal Windows
- Shades
- Plantation Shutters
- Drapes & Rods
- Mud Room
- Great Room with Fireplace
- Formal Dining Room
- Recreation Room
- Home Gym
Kitchen
- Eat-In Kitchen
- Double Oven
- Cooktop
- Recirculated Exhaust Fan
- Dishwasher
- Stainless Steel Appliances
- Granite Countertops
- Laminate Countertops
- Disposal
Flooring
- Wood
- Wall to Wall Carpet
- Linoleum
- Laminate
- Stone
- Ceramic Tile
- Luxury Vinyl Plank Tile
- Luxury Vinyl Tile
Bedrooms and Bathrooms
- 4 Bedrooms
- Custom Closet System
- Cedar Closet: Carpet, Wet Bar, Granite Counters, Wood Floor, Cathedral/Vaulted Ceiling, Ceiling Fan(s), Fireplace, Walk-In Closet(s), Built-in Features, Ceramic Tiles, Double Vanity, Separate Shower And Tub, Whirlpool Tub
- Walk-In Closet: Carpet, Wet Bar, Granite Counters, Wood Floor, Cathedral/Vaulted Ceiling, Ceiling Fan(s), Fireplace, Walk-In Closet(s), Built-in Features, Ceramic Tiles, Double Vanity, Separate Shower And Tub, Whirlpool Tub
- 3 Full Bathrooms
- Double Vanity
- Whirlpool Bathtub
- Carpet
Laundry
- Laundry on main level
- Sink Near Laundry
Finished Basement
- Walk-Out Basement
- Sump Pump
Home Security
- Home Security System
- Fire and Smoke Detector
Outdoor Features
- Deck
- Enclosed patio or porch
Schools
- Stony Point Elementary School
- Grain Valley High School
Utilities
- Central Air
- Heat Pump System
- Satellite Dish
Listing and Financial Details
- Assessor Parcel Number 39-300-05-15-00-0-00-000
Community Details
Overview
- Association fees include trash pick up
- Edgewood Estates Subdivision
Recreation
- Community Pool
Ownership History
Purchase Details
Home Financials for this Owner
Home Financials are based on the most recent Mortgage that was taken out on this home.Purchase Details
Home Financials for this Owner
Home Financials are based on the most recent Mortgage that was taken out on this home.Purchase Details
Home Financials for this Owner
Home Financials are based on the most recent Mortgage that was taken out on this home.Purchase Details
Home Financials for this Owner
Home Financials are based on the most recent Mortgage that was taken out on this home.Similar Homes in Oak Grove, MO
Home Values in the Area
Average Home Value in this Area
Purchase History
| Date | Type | Sale Price | Title Company |
|---|---|---|---|
| Warranty Deed | -- | Alliance Title | |
| Warranty Deed | -- | Chicago Title Co Llc | |
| Interfamily Deed Transfer | -- | Title Source | |
| Corporate Deed | -- | Stewart Title Of Kansas City |
Mortgage History
| Date | Status | Loan Amount | Loan Type |
|---|---|---|---|
| Open | $400,050 | New Conventional | |
| Closed | $400,050 | No Value Available | |
| Previous Owner | $361,550 | VA | |
| Previous Owner | $264,000 | New Conventional | |
| Previous Owner | $237,205 | New Conventional | |
| Previous Owner | $370,500 | Reverse Mortgage Home Equity Conversion Mortgage | |
| Previous Owner | $192,850 | New Conventional | |
| Previous Owner | $190,000 | Unknown | |
| Previous Owner | $179,200 | Purchase Money Mortgage |
Property History
| Date | Event | Price | Change | Sq Ft Price |
|---|---|---|---|---|
| 11/09/2021 11/09/21 | Sold | -- | -- | -- |
| 09/26/2021 09/26/21 | Pending | -- | -- | -- |
| 09/24/2021 09/24/21 | For Sale | $438,000 | +21.7% | $109 / Sq Ft |
| 06/07/2018 06/07/18 | Sold | -- | -- | -- |
| 04/25/2018 04/25/18 | Pending | -- | -- | -- |
| 04/06/2018 04/06/18 | For Sale | $359,900 | +20.0% | $89 / Sq Ft |
| 07/29/2014 07/29/14 | Sold | -- | -- | -- |
| 06/23/2014 06/23/14 | Pending | -- | -- | -- |
| 05/07/2014 05/07/14 | For Sale | $299,995 | -- | $79 / Sq Ft |
Tax History Compared to Growth
Tax History
| Year | Tax Paid | Tax Assessment Tax Assessment Total Assessment is a certain percentage of the fair market value that is determined by local assessors to be the total taxable value of land and additions on the property. | Land | Improvement |
|---|---|---|---|---|
| 2024 | $6,258 | $83,066 | $14,429 | $68,637 |
| 2023 | $6,258 | $83,067 | $11,199 | $71,868 |
| 2022 | $5,640 | $68,400 | $9,287 | $59,113 |
| 2021 | $5,517 | $68,400 | $9,287 | $59,113 |
| 2020 | $5,525 | $65,126 | $9,287 | $55,839 |
| 2019 | $5,252 | $65,126 | $9,287 | $55,839 |
| 2018 | $1,513,431 | $56,681 | $8,083 | $48,598 |
| 2017 | $4,721 | $56,681 | $8,083 | $48,598 |
| 2016 | $4,487 | $53,884 | $8,398 | $45,486 |
| 2014 | $4,185 | $50,008 | $8,394 | $41,614 |
Agents Affiliated with this Home
-
K
Seller's Agent in 2021
Kelly Oliver
Chartwell Realty LLC
(816) 645-0656
2 in this area
38 Total Sales
-

Buyer's Agent in 2021
Shane Stevens
RE/MAX Heritage
(816) 263-2836
13 in this area
157 Total Sales
-
K
Seller's Agent in 2018
Kristy Ruf
Platinum Realty LLC
-

Buyer's Agent in 2018
Blaine Beatty
Chartwell Realty LLC
(816) 935-1114
8 Total Sales
-
J
Seller's Agent in 2014
Jerry Osborne
ReeceNichols - Lees Summit
Map
Source: Heartland MLS
MLS Number: 2346110
APN: 39-300-05-15-00-0-00-000
- 1111 SW 13th St
- 1008 SW Whippoorwill Ln
- 901 SW Redbird Ct
- 903 SW Redbird Ct
- 905 SW Redbird Ct
- 904 SW Redbird Ct
- 902 SW Redbird Ct
- 900 SW Redbird Ct
- 1202 SW Cardinal Ct
- 1500 SW Meadowlark Ct
- 1502 SW Meadowlark Ct
- 902 SW Pintail Ln
- 904 SW Pintail Dr
- 910 SW Pintail Dr
- 907 SW Pintail Dr
- 911 SW Pintail Dr
- 908 SW Pintail Dr
- 906 SW Pintail Dr
- 1504 SW 9th St
- 1506 SW 9th St
